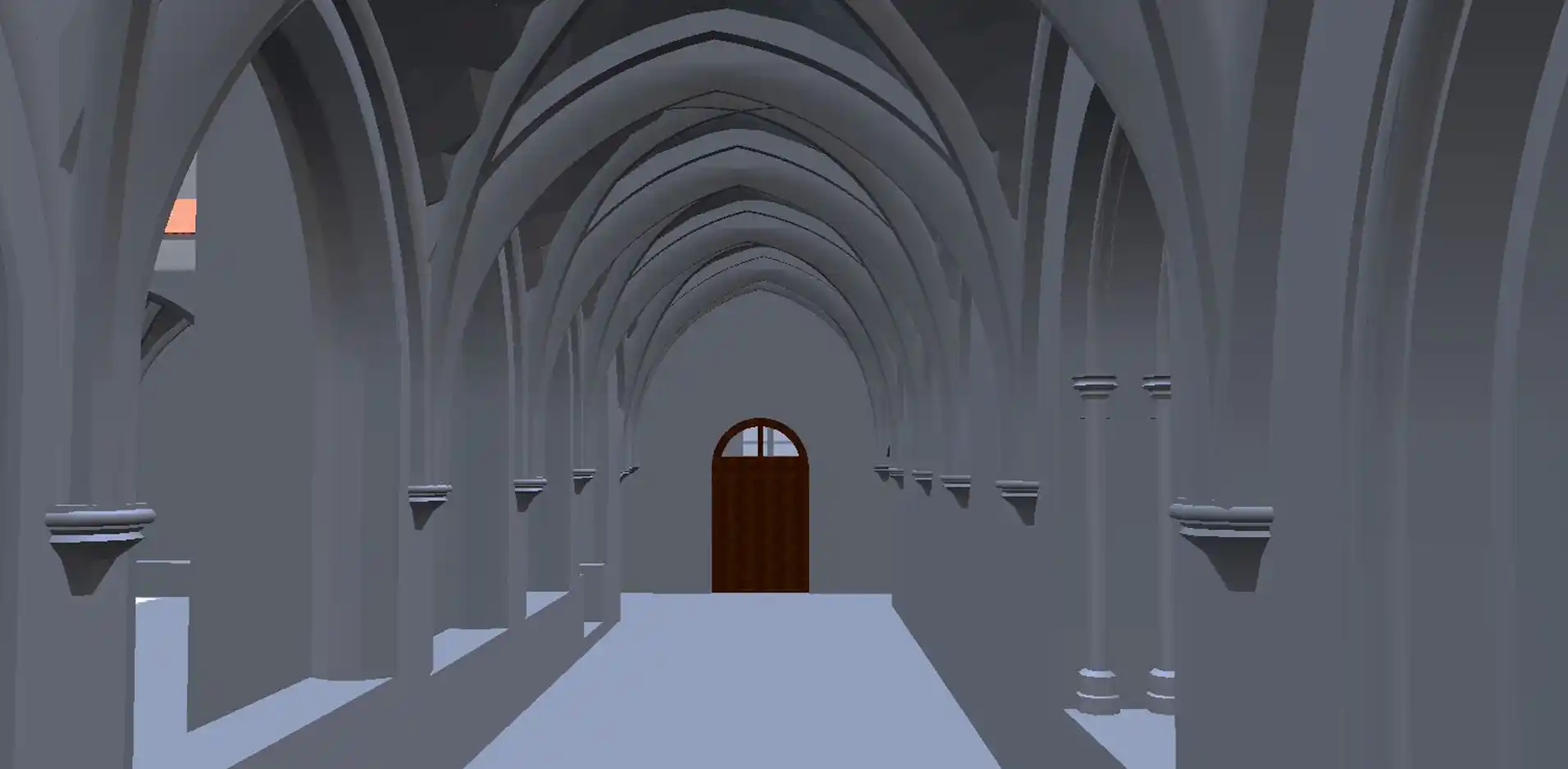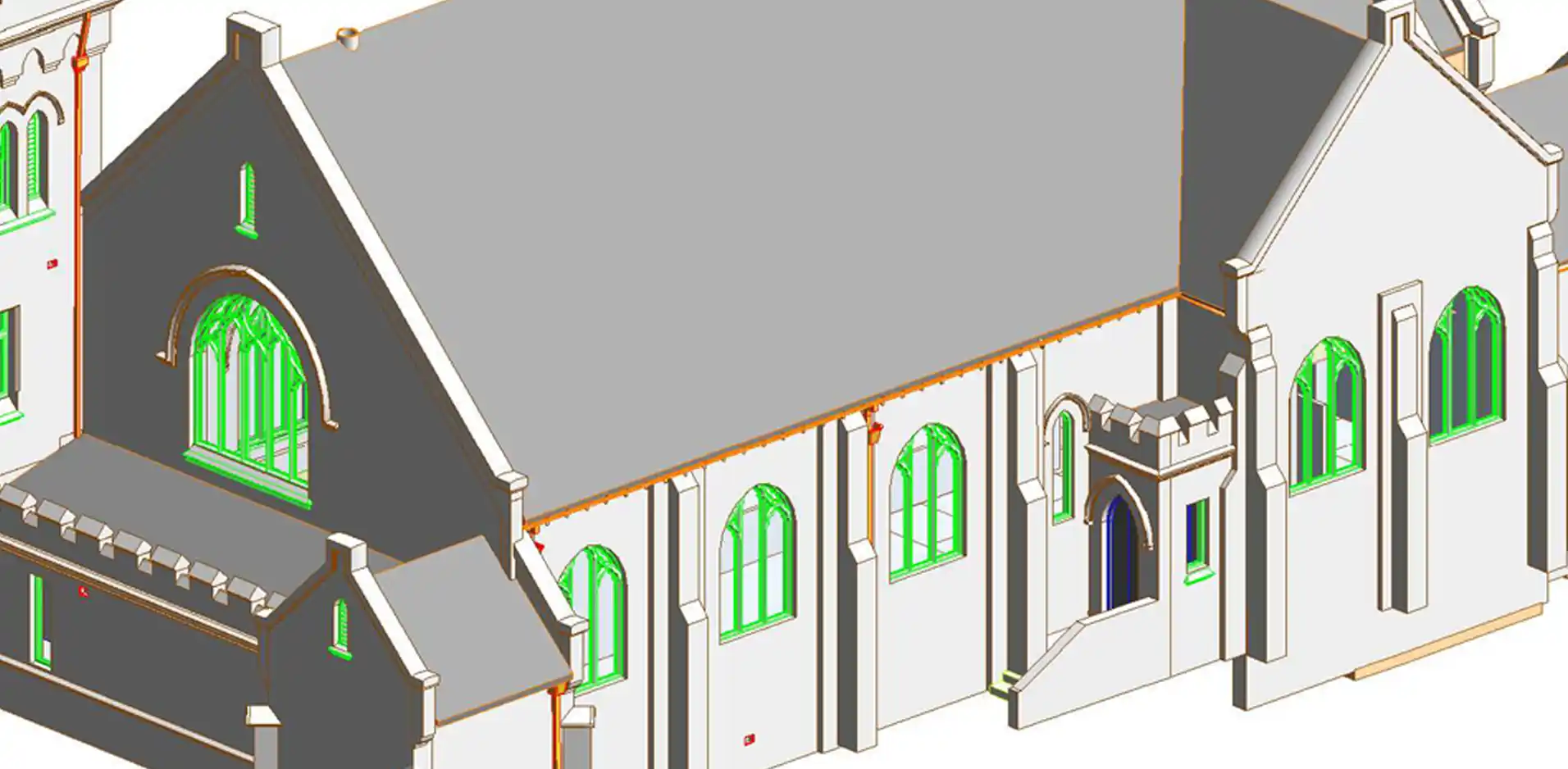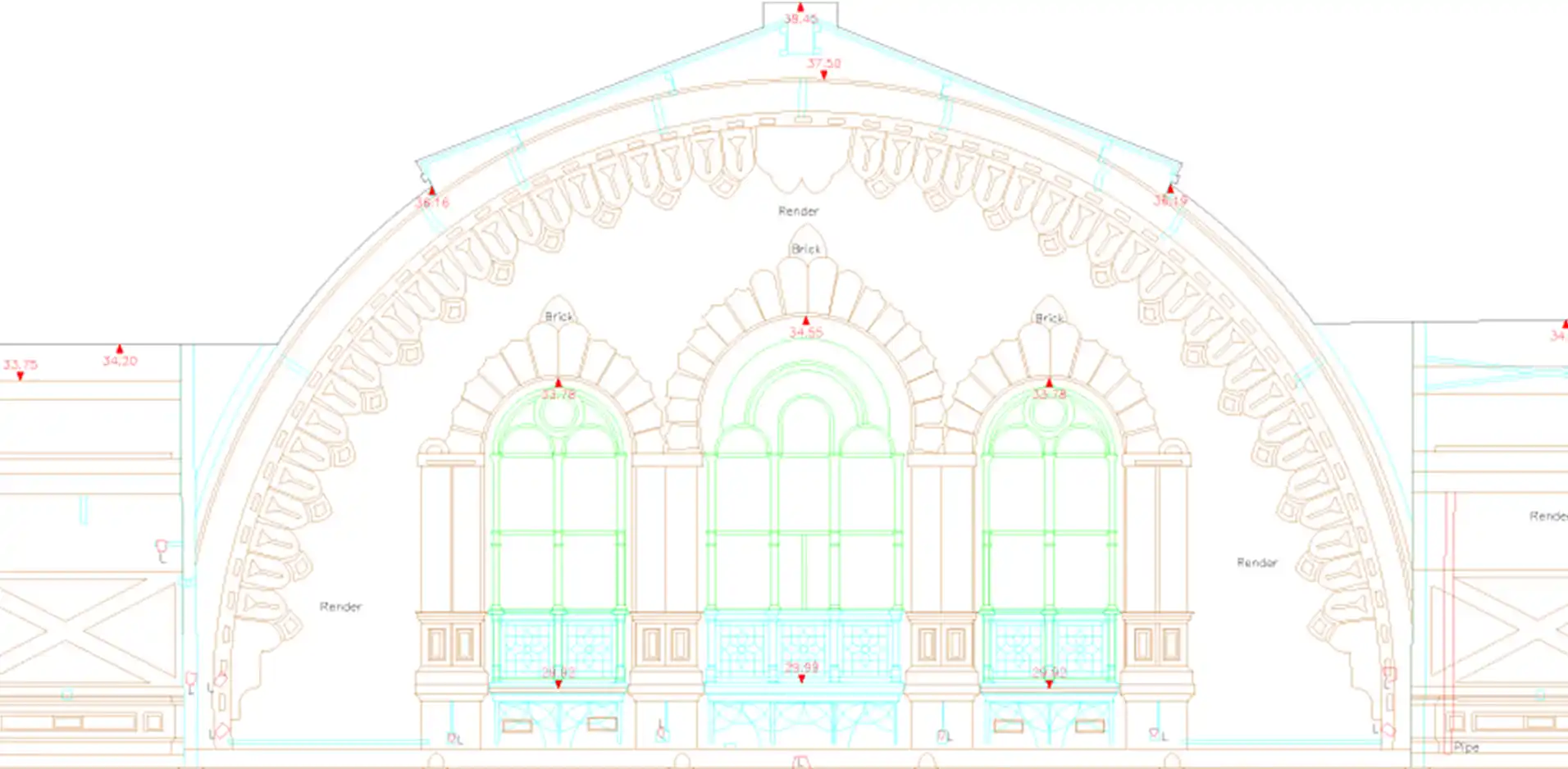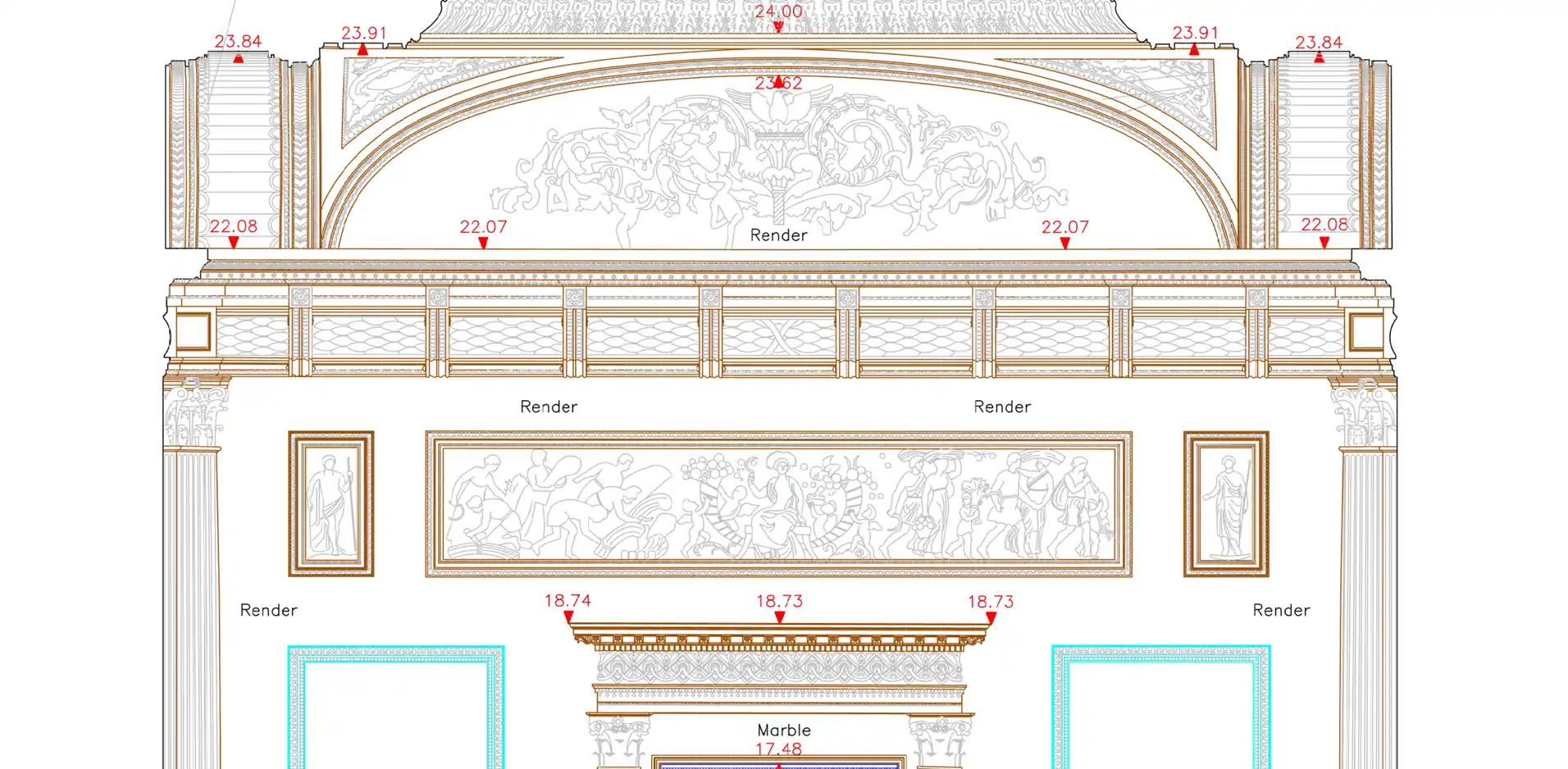Experience enhanced visualization with detailed digital renderings of real-world structures.
Clove Technologies' Digital Built services offer advanced services such as Scan to BIM and Scan to CAD, enabling precise digital transformation of physical structures. Tailored for surveyors, architects, engineers, facility managers, design consultants and more. Our expertise supports renovation and retrofitting projects, streamlines comprehensive documentation, and optimizes facility management processes. Additionally, our services ensure full compliance with regulatory standards, providing stakeholders with accurate, reliable, and actionable digital data. With advanced technology and unmatched precision, Clove Technologies empowers professionals to efficiently manage and transform built environments.
Seamlessly transition from point cloud to BIM with precision and expertise.
Transform complex scan data into detailed 2D As-Builts with speed and quality.
Converting paper drawings into dimensionally accurate digital drawings.
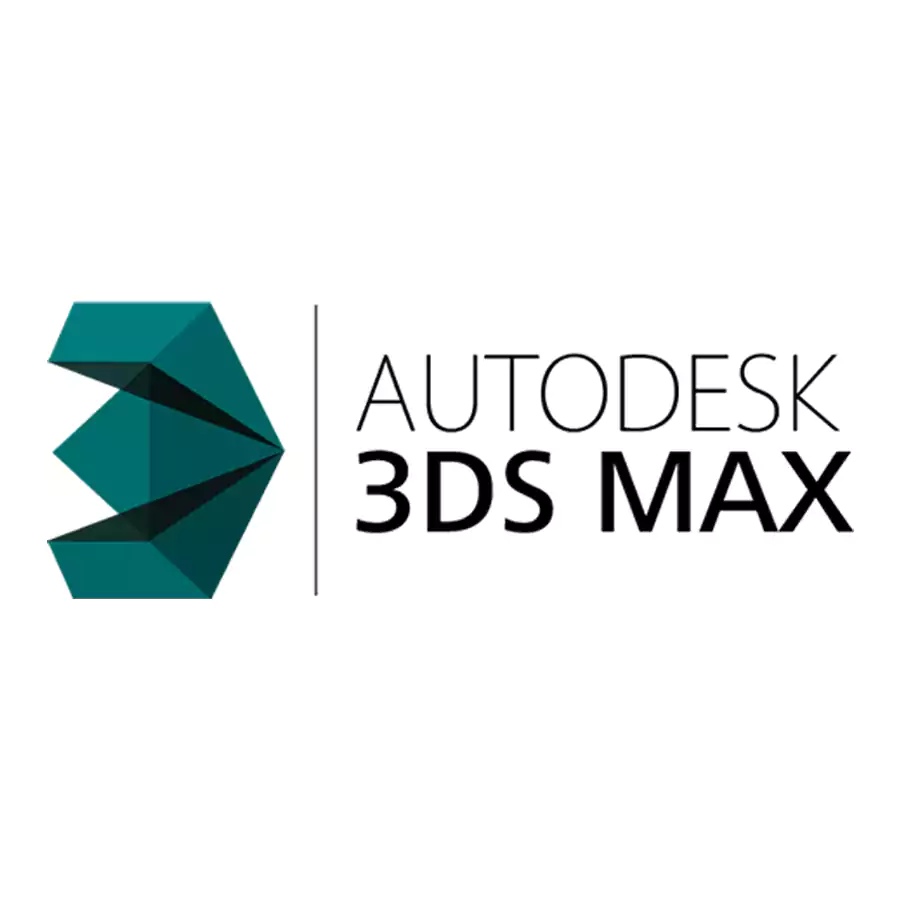
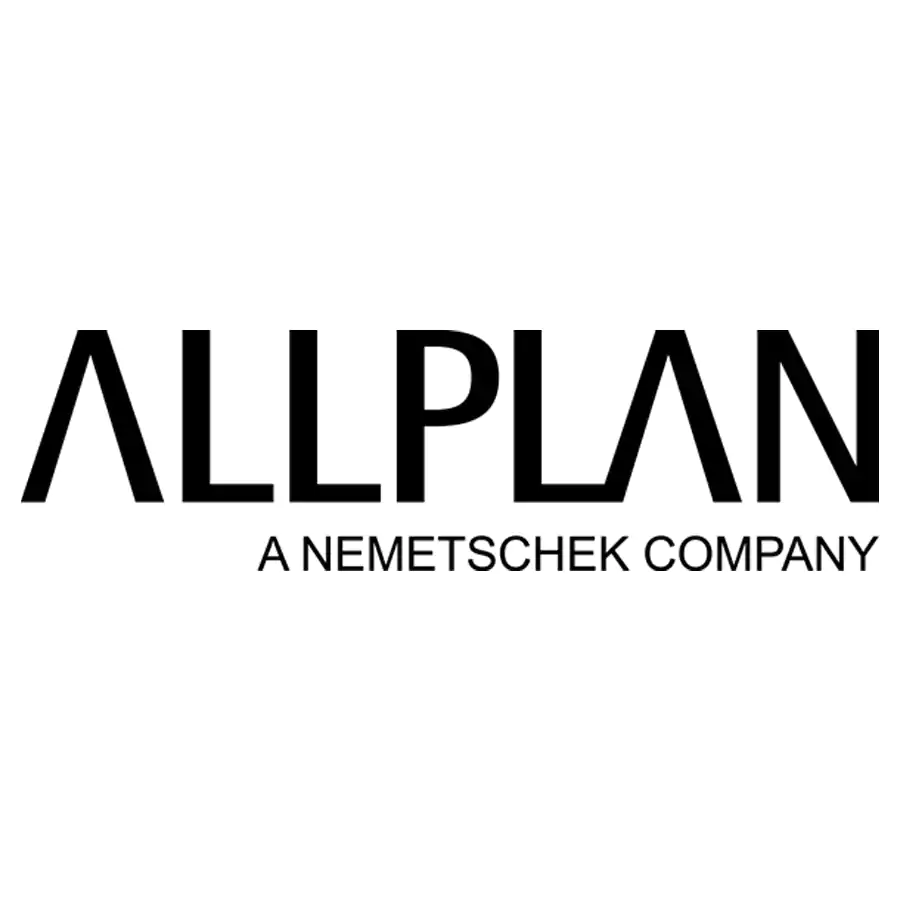
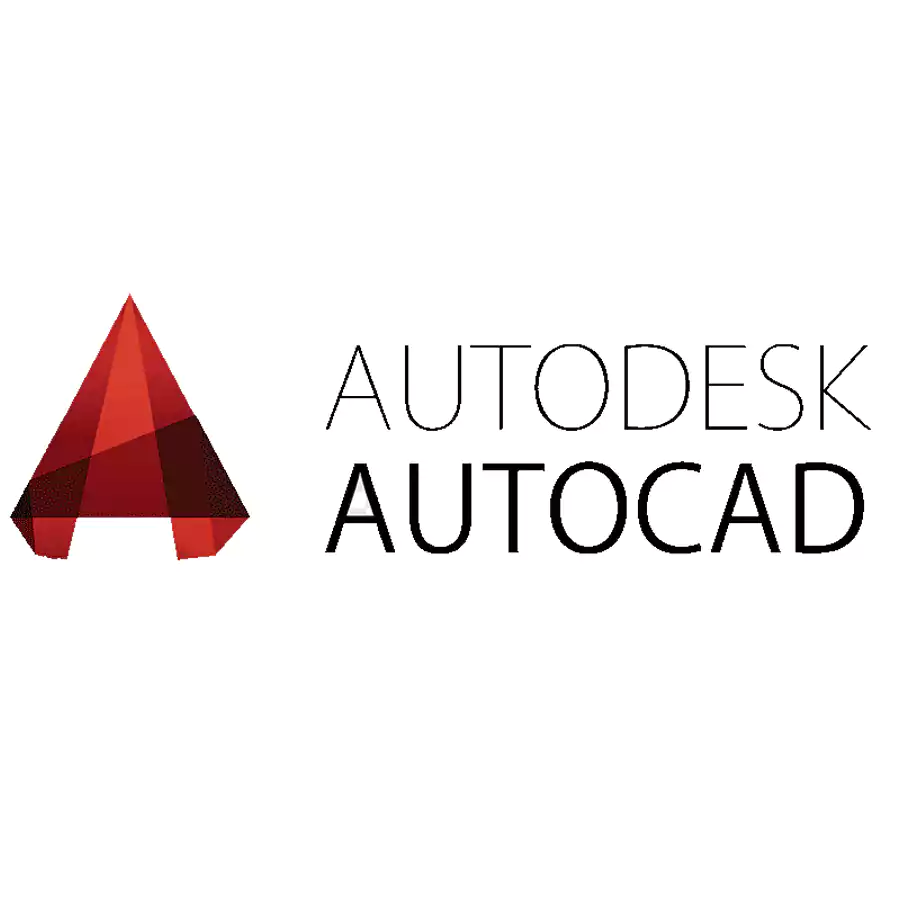
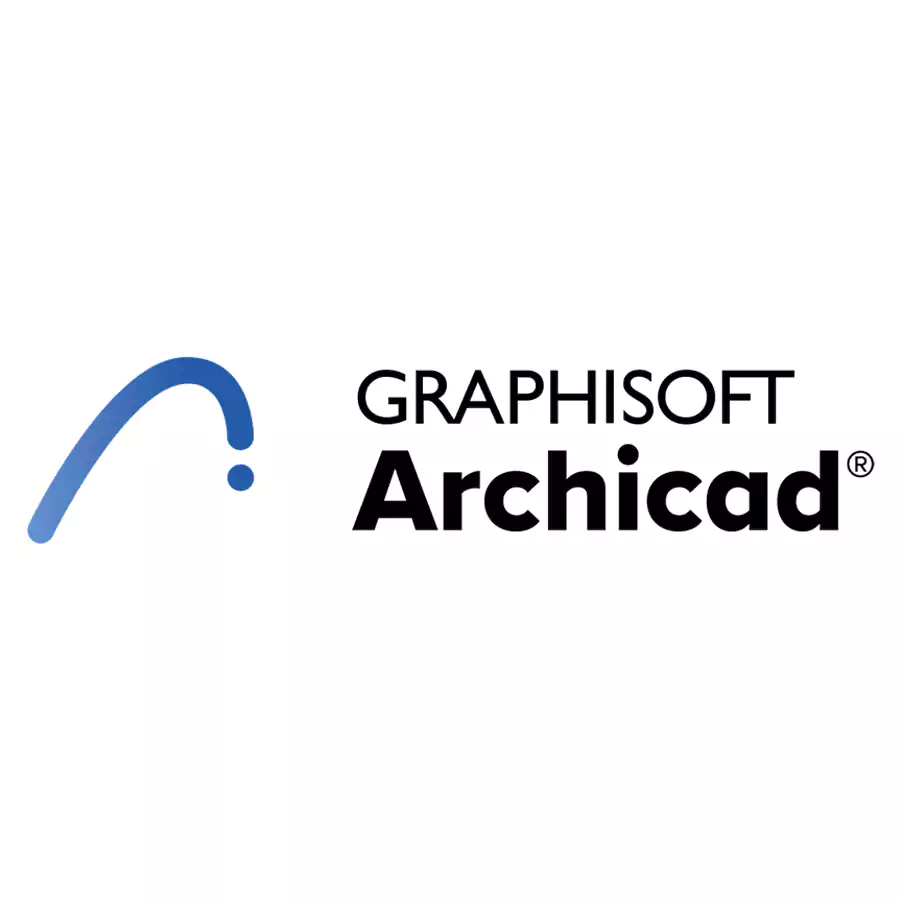
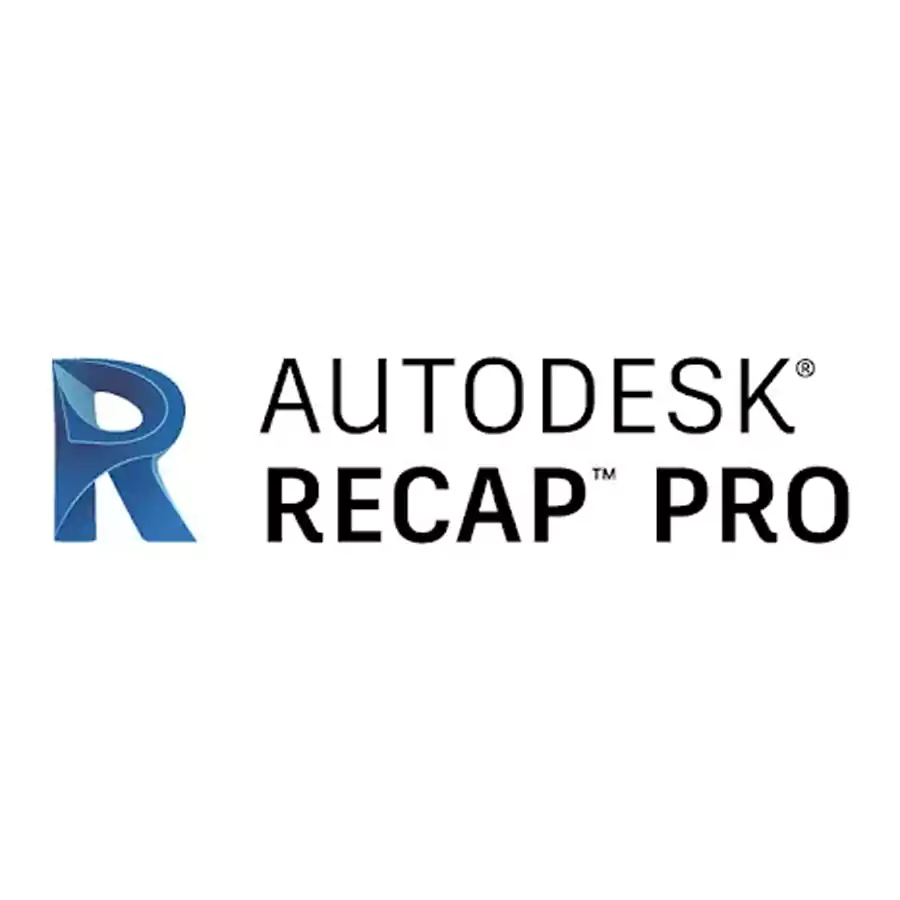
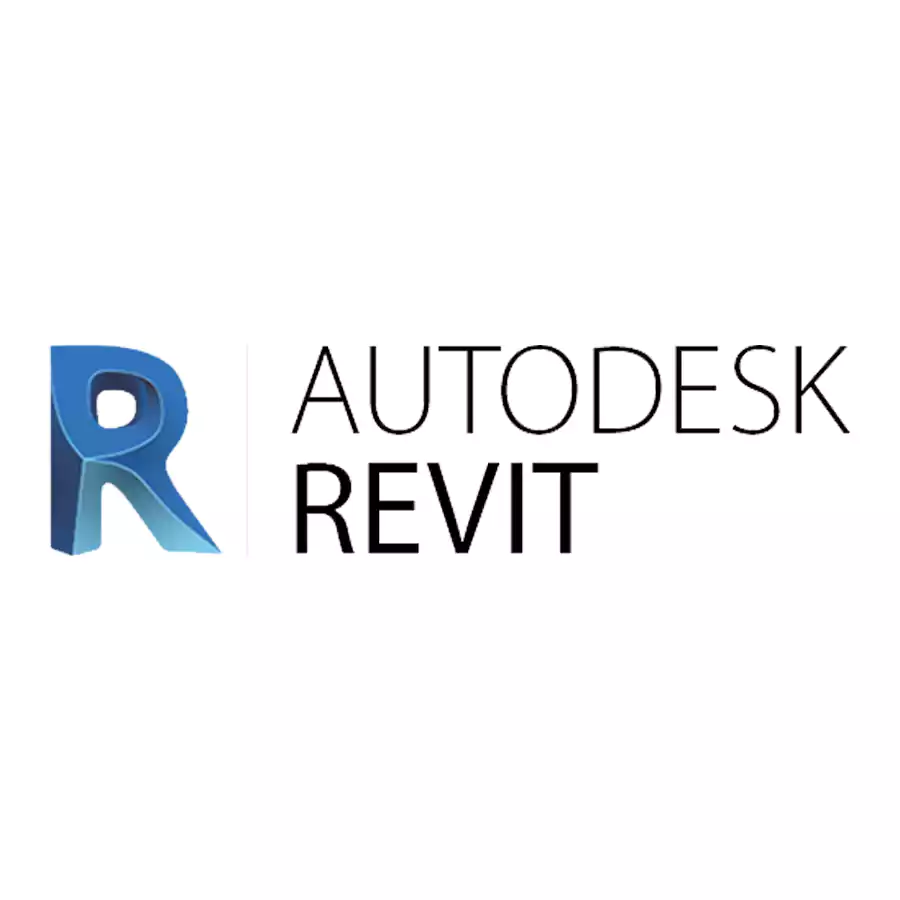
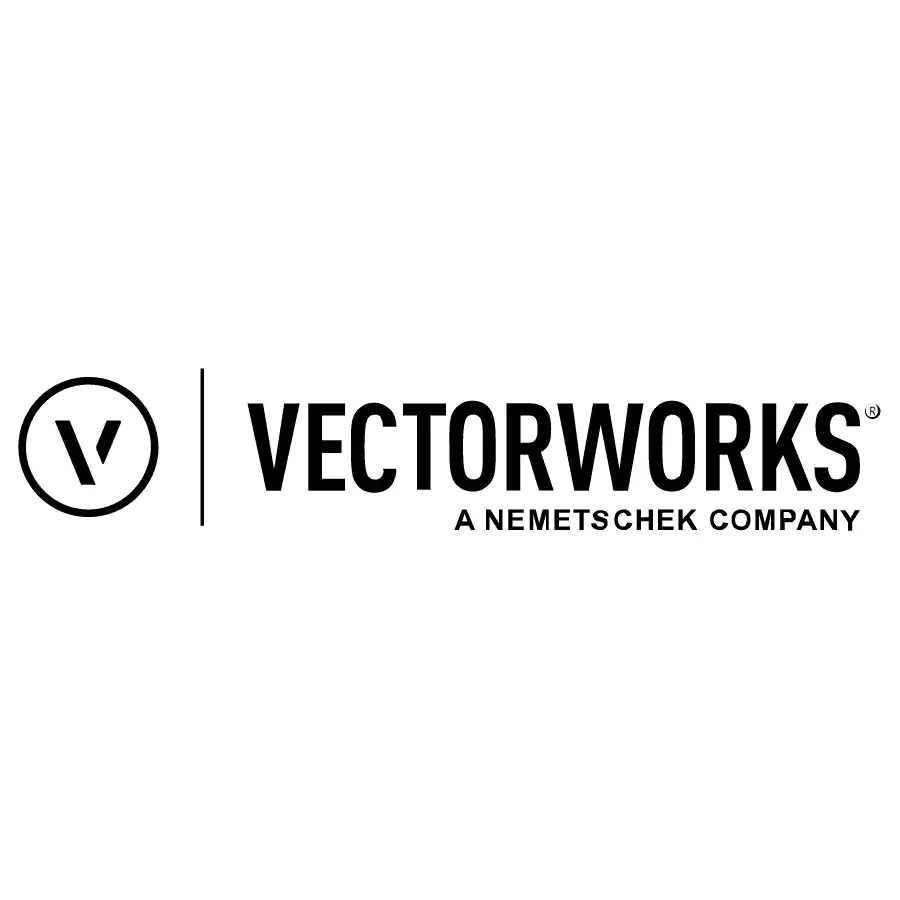
CASE STUDIES
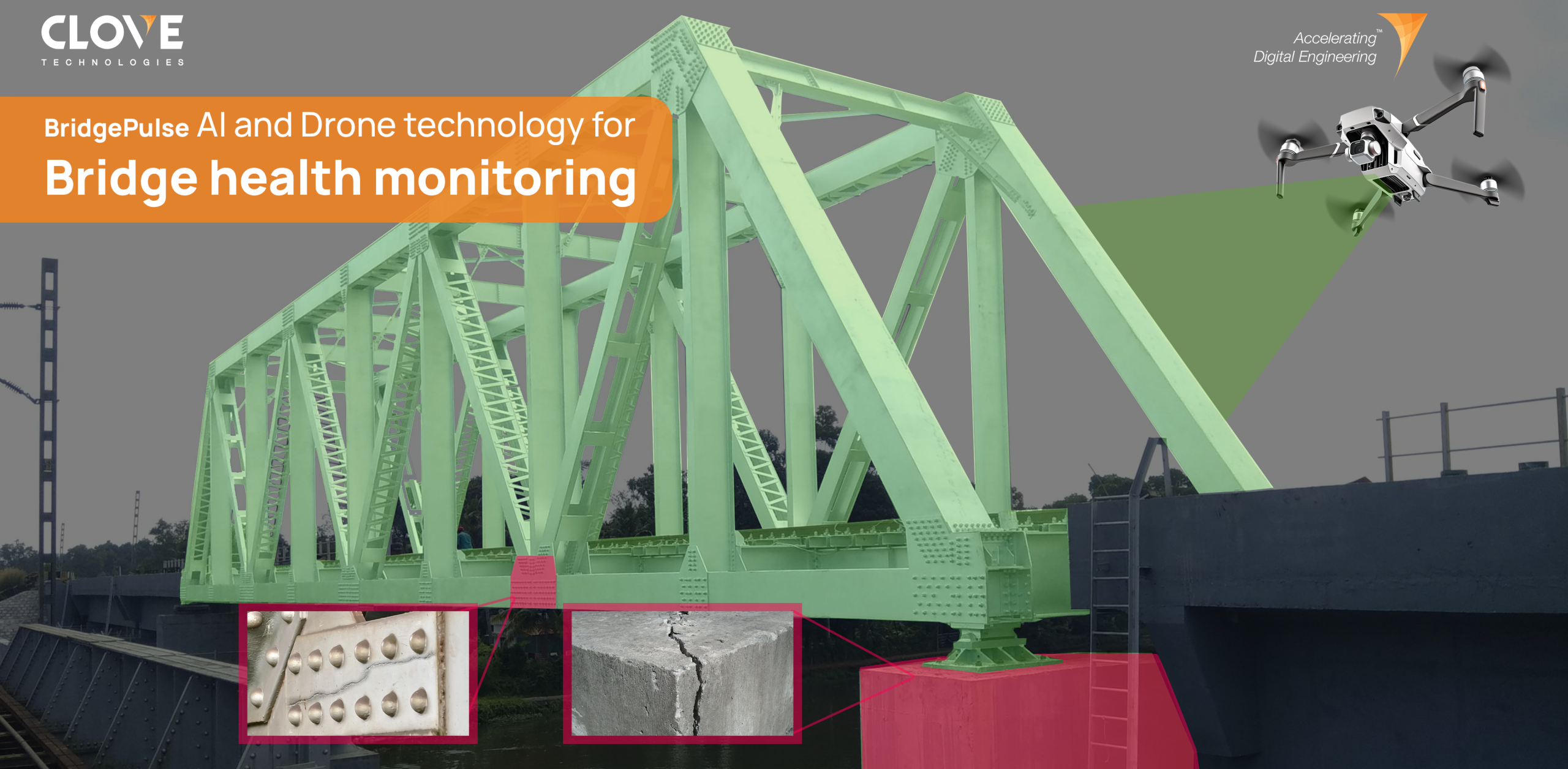
BridgePulse – AI and Drone technology for bridge health monitoring

Scan to BIM
Commercial Building
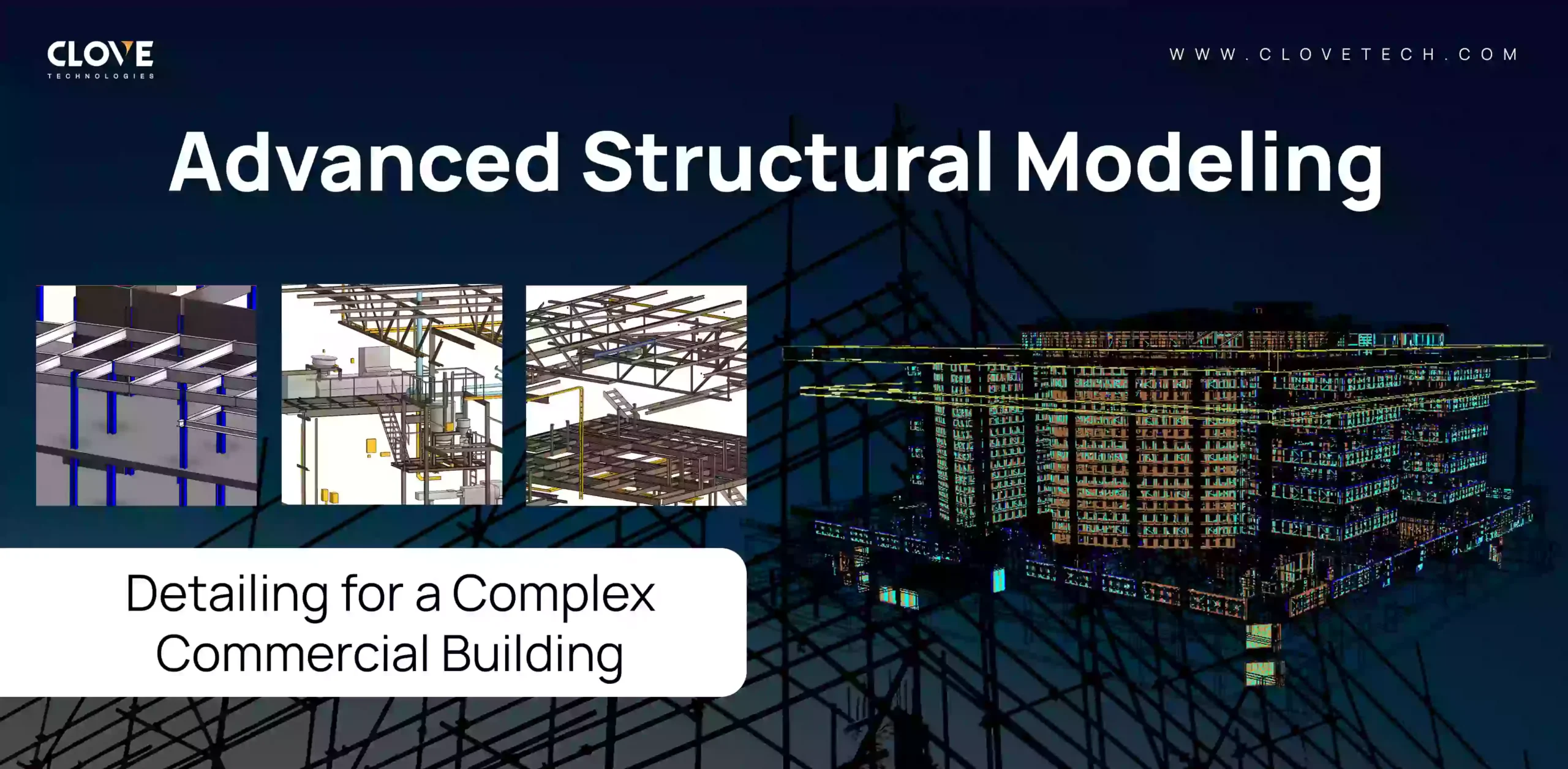
Scan to Bim
Commercial Building
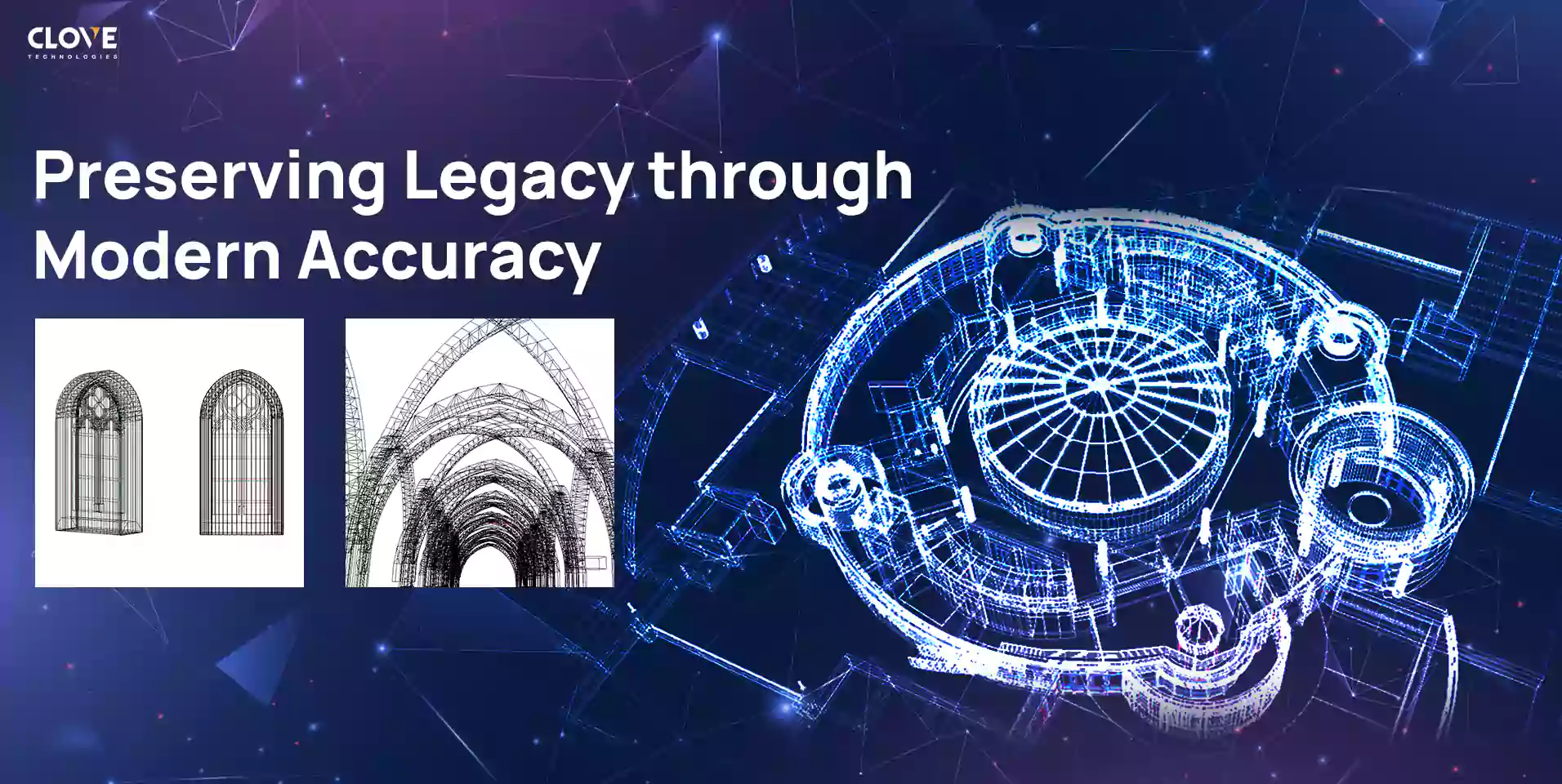
Scan to BIM
Historical Building
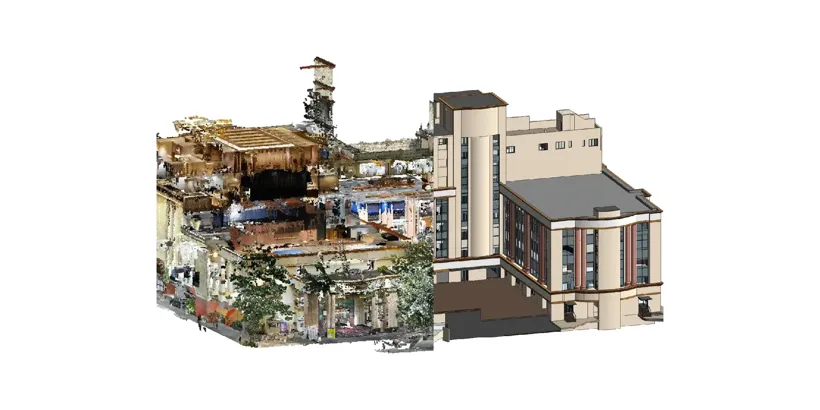
Digital Built
Natyakala mandir
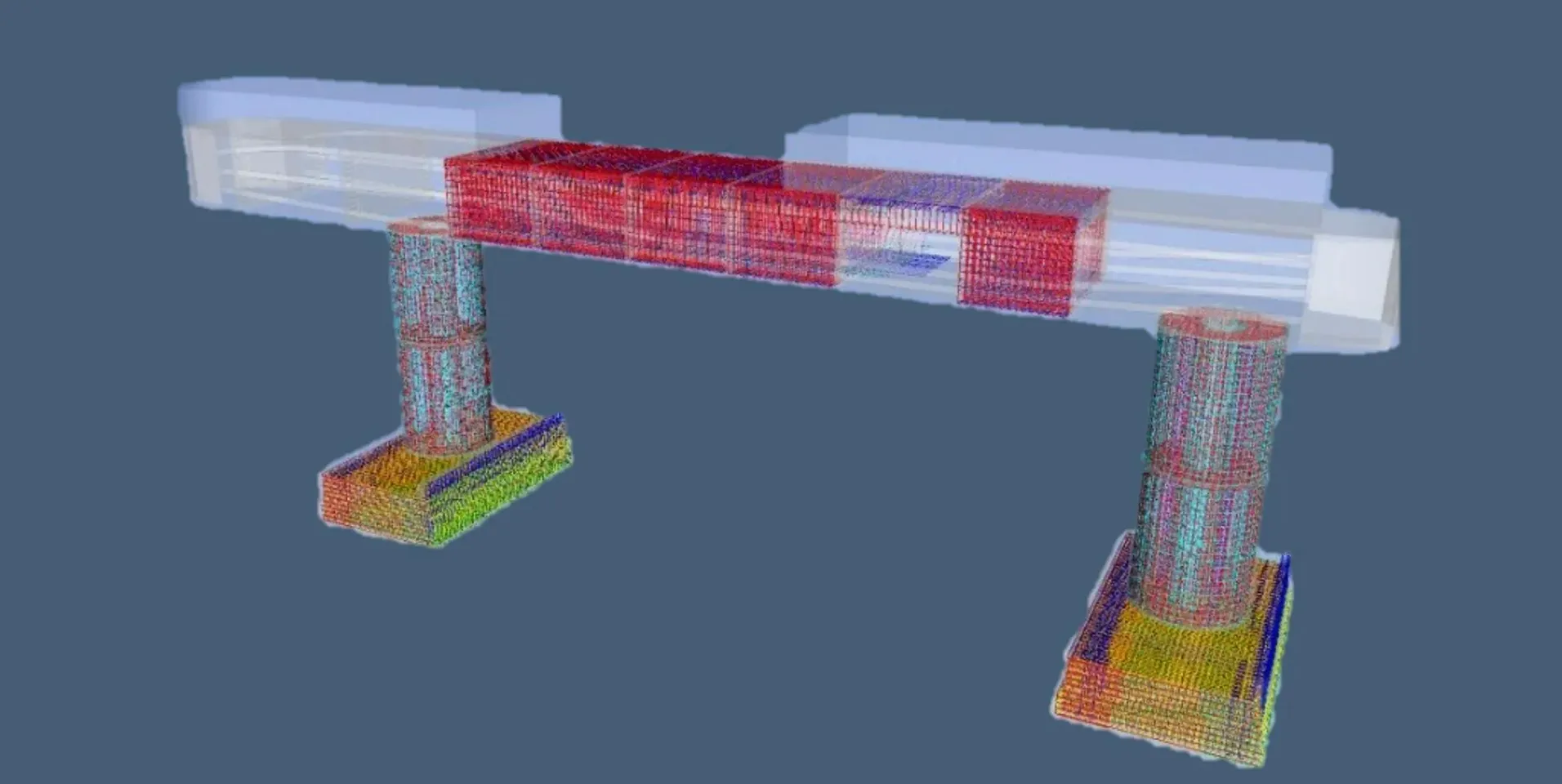
BIM Consultancy
Bar bending schedule (BBS)
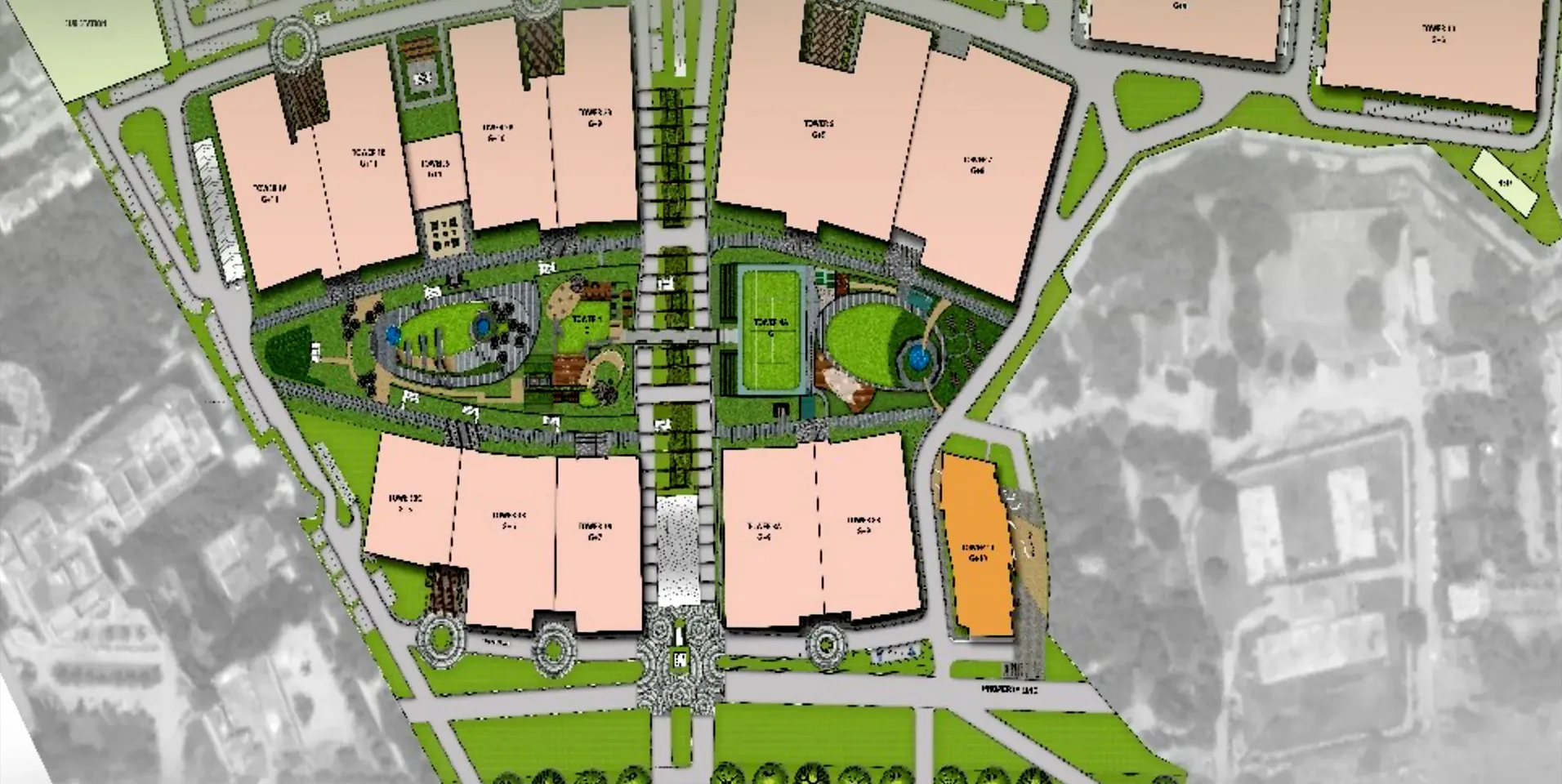
PhotoGrammetry
Cutting-Edge Digitized GIS Custom Map Solutions
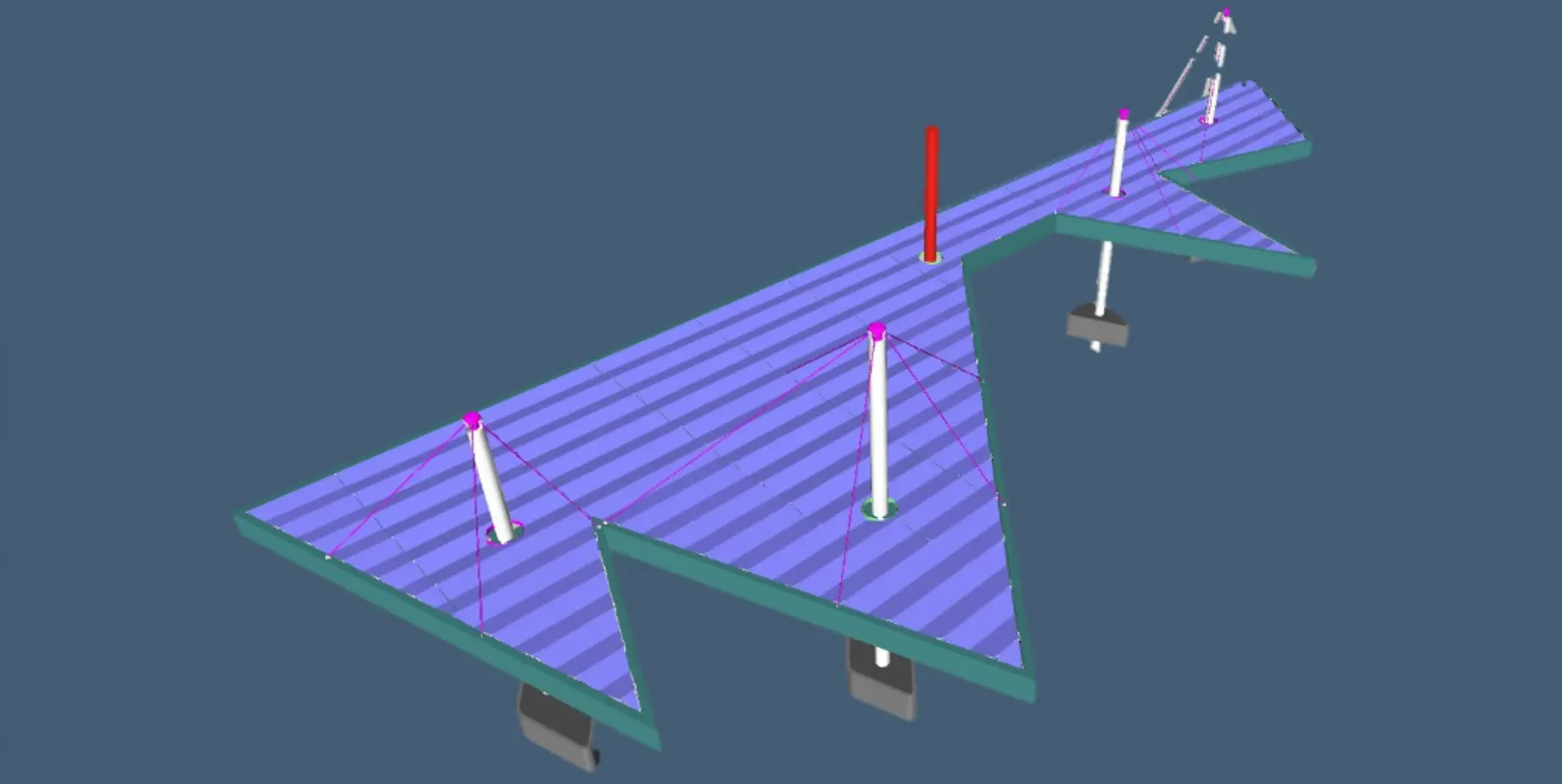
Architectural
Transforming Facades with BIM Expertise
Clove Technologies brings facades to life with BIM expertise! See...

APPLICATION DEVELOPMENT
Airstrip flyzone limitations
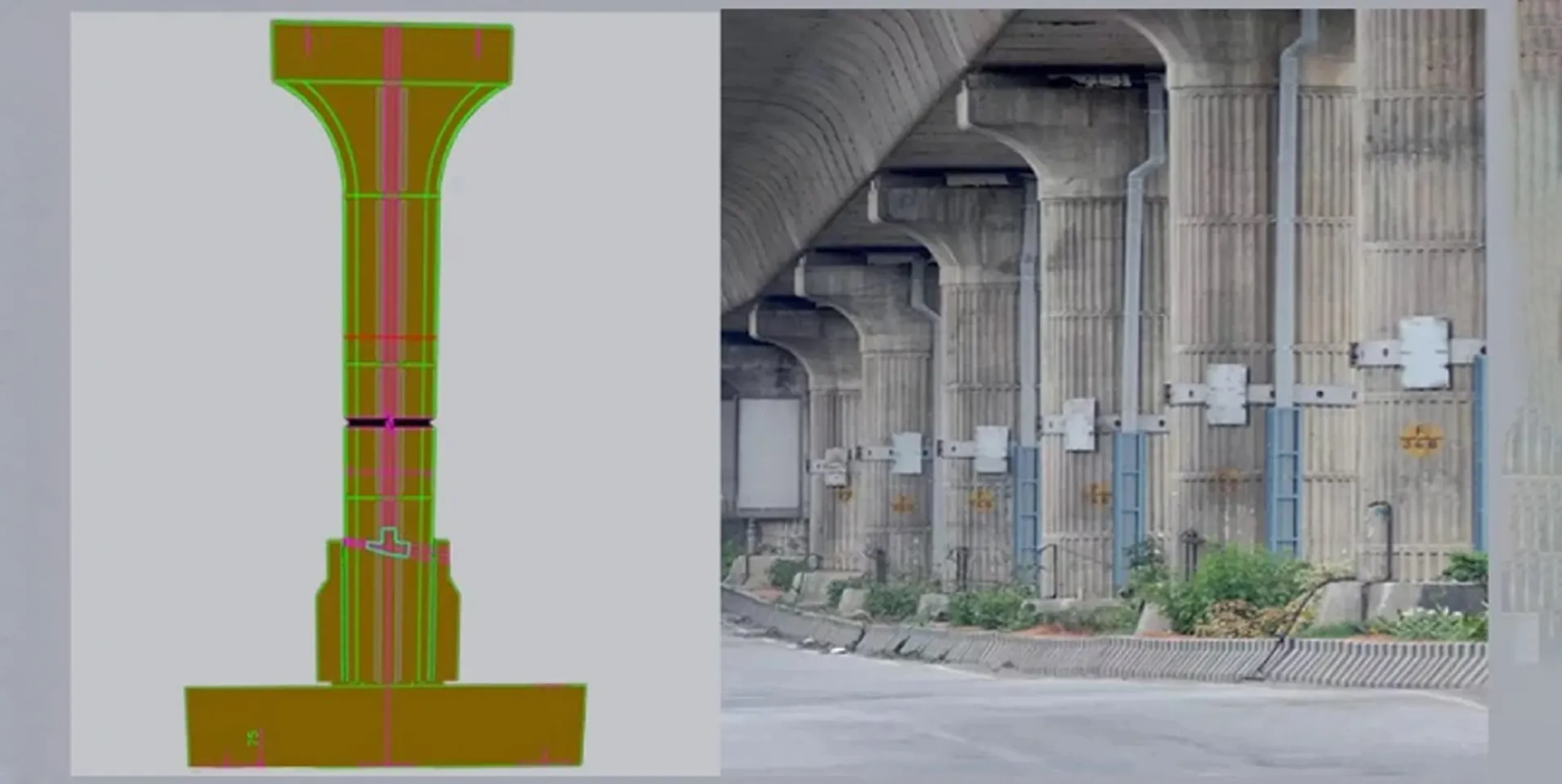
BIm Consultancy
Nagpur metro
FAQ
Digital Built is a service that digitally reconstructs real-world structures, offering enhanced visualization and detailed digital renderings.
The key advantages of transitioning to digital models include improved visualization, easier collaboration, enhanced documentation and streamlined project management, leading to cost savings and faster project delivery.
Digital Built contributes to the preservation and documentation of historical architecture by creating detailed digital replicas that can be archived, analyzed and restored with precision, ensuring the preservation of cultural heritage.
The future prospects of Digital Built in the construction sector include broader adoption of digital twins, automated construction processes and artificial intelligence-driven design optimization, leading to more efficient, sustainable and resilient built environments.
Digital Built services cater to diverse industries, providing precise design visualization, documentation and project coordination for architecture, engineering and construction sectors. Additionally, they support property marketing, restoration and maintenance in real estate development and facility management. Moreover, these services optimize spatial planning, infrastructure development and operational efficiency in urban planning, interior design and energy/utility sectors.
Revit, AutoCAD, Allplan, 3DS Max, Archicad, `Vectorworks and Recap Pro.
Let's Talk
Let’s discuss your requirements and see how our expertise can help on your next project.

