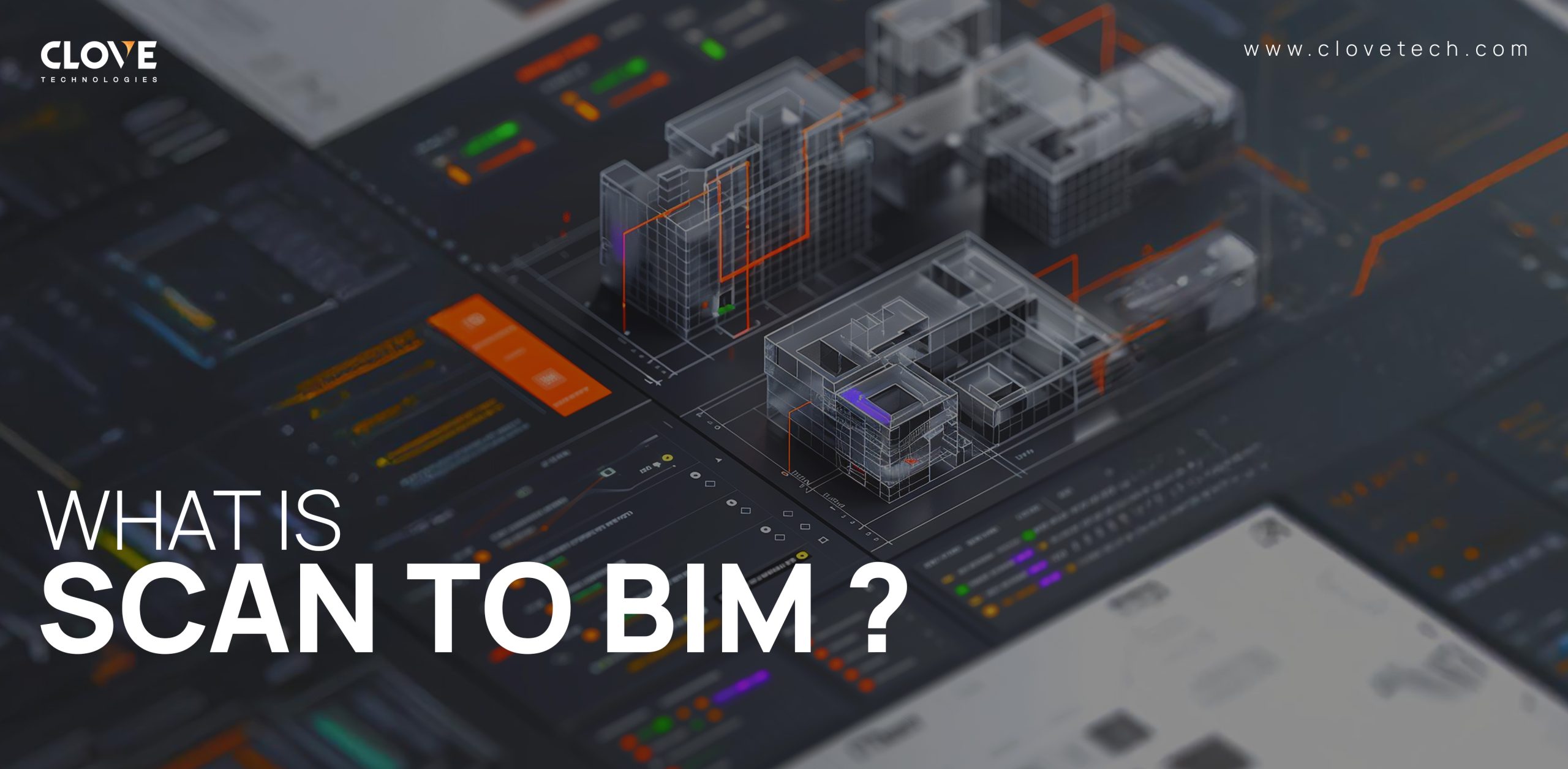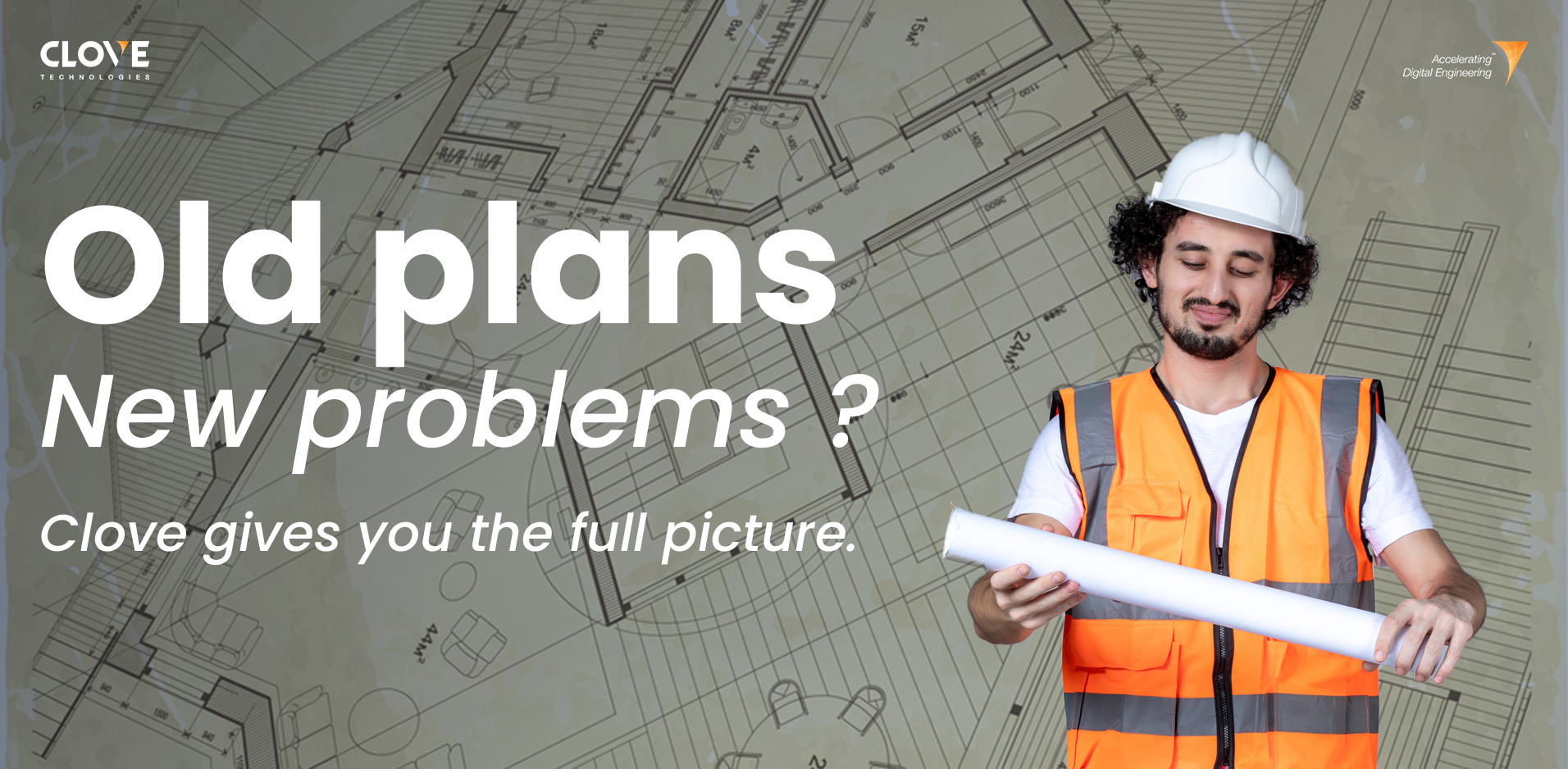
Renovating a building is complex and costly mistakes can derail even the best-planned projects. Unexpected clashes, inaccurate drawings, and unforeseen site conditions not only inflate budgets but also delay project timelines. That’s where Scan to BIM services make a measurable difference.
By converting real-world site conditions into precise, data-rich 3D models, Scan to BIM eliminates guesswork and equips project teams with actionable insights from day one. Let’s look at the most common renovation pitfalls and how Scan to BIM helps you avoid them.
The Mistake
Many renovation projects start with outdated or incomplete 2D drawings. Without reliable as-built data, design teams are forced to make assumptions about dimensions, structural elements, and MEP systems leading to errors down the line.
How Scan to BIM Helps
Using 3D laser scanning, Scan to BIM captures exact site dimensions, architectural details, and mechanical layouts. The result? A precise 3D digital twin of existing conditions that ensures your renovation plans are based on reality, not outdated blueprints.
Key Benefit
Accurate existing conditions.
Reduced site visits and manual re-measurements.
The Mistake
Hidden beams, unexpected piping routes, and undocumented utilities often surface mid-renovation, causing costly rework and project delays.
How Scan to BIM Helps
A clash-free, coordinated model identifies structural, architectural, and MEP conflicts early in the design phase. You’ll know exactly where systems intersect, so design adjustments can be made long before construction starts.
Key Benefit
Early clash detection.
Minimized on-site surprises.
The Mistake
Without clear spatial understanding, designers risk proposing solutions that don’t fit real-world site constraints leading to impractical designs and wasted resources.
How Scan to BIM Helps
With a geometrically accurate 3D model, architects and engineers can visualize spatial relationships, validate design feasibility, and ensure new elements integrate seamlessly with the existing structure.
Key Benefit
Design confidence.
Smoother coordination between new and old.
The Mistake
Inaccurate site data and design conflicts often trigger last-minute change orders, inflating renovation budgets and extending timelines.
How Scan to BIM Helps
By providing detailed, validated models upfront, Scan to BIM reduces the risk of design errors and scope creep keeping your project on budget and schedule.
Key Benefit
Fewer RFIs and change orders.
More predictable costs.
The Mistake
Poor sequencing, inaccurate material estimates, and unclear installation paths slow down renovation work, increasing labor costs and extending project duration.
How Scan to BIM Helps
With high-detail models, contractors can plan prefabrication, material take-offs, and site logistics with precision streamlining construction workflows and improving efficiency.
Key Benefit
Better site planning.
Faster, smoother installation.
At CloveTechnologies, our Scan to BIM services empower architects, engineers, and contractors with accurate, clash-free, and actionable models that simplify even the most complex renovation projects.
- High-precision laser scanning.
- Detailed architectural, structural, and MEP BIM models.
- Expert team familiar with renovation complexities.
- Fast turnaround times for tight project schedules.
Ready to renovate with confidence?
Partner with CloveTechnologies to minimize risk, control costs, and deliver superior renovation outcomes. Contact our Scan to BIM experts today to get a customized quote and project consultation.
Discover more of our innovative blogs

Scan-to-BIM simplified: From site to screen

Electrical BIM modeling in California for Modern AEC Projects

See the sun differently – RoL by Clove Tech

Better builds, tighter schedules – The BIM edge in U.S. construction
Let's Talk
Let’s discuss your requirements and see how our expertise can help on your next project.