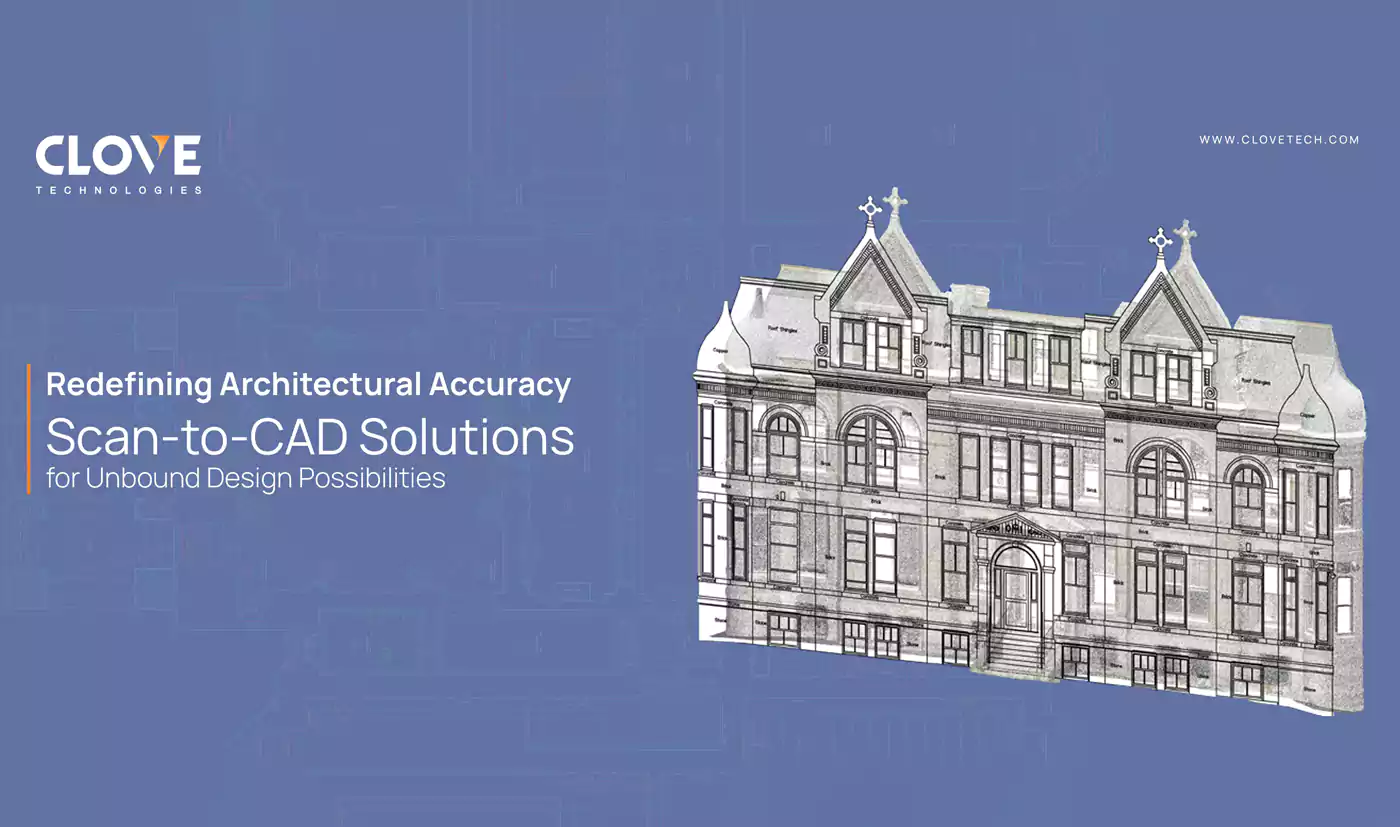Redefining Architectural Accuracy - Scan-to-CAD Solutions for Unbound Design Possibilities.
Updated on:
Dec 26, 2023
5.0
153
13

Precision in design and architecture is really important.
Scan to CAD is a new enabling technology that converts physical objects into detailed
digital plans. It is impacting the way industries design, renovate and keep records.
The
Offerings
Consider recording physical locations or items in their entirety, right down to the smallest
details and converting them into editable, design-ready 2D As-Built drawings. That is
precisely the capability of Scan to CAD. The options cover a wide range, including
Floor Plans:
Layouts that are detailed and capture every angle and crack.

Reflected Ceiling Plans:
Giving a complete picture of the ceiling spaces.
Elevations and Sections:
Providing detailed visualizations from multiple perspectives.
Rights of Light:
Footprints and surrounding elevations are required for legal observance.

Rail Assets and Tracks:
Precision railway infrastructure mapping. Utility Mapping: Underground mapping for a
complete understanding.
The Area Referencing:
Gross External Area (GEA), Gross Internal Area (GIA) and Net Internal Area (NIA)
calculations.
The Benefits
Now, let's delve into the benefits that these Scan to CAD services bring to the table
Area Calculation:
The plan's precise dimensions are determined using precise point cloud data.
Precise Measurements:
Acquiring the exact measurements of the existing building from the accurate CAD designs.
Tenant Purposes:
Detailed area maps offer tenants precise square footage, allowing them to choose fees
tailored to their needs.
Renovation:
During renovations, if there are any damages or adjustments to the structure, they can make
them without indifference.
Record of Drawings:
Making a complete record of the most recent as-built drawings for future reference.
Revolutionizing Industries
These offers and benefits aren't restricted to a single industry; they have transformed
many. Scan to CAD services are becoming vital tools in fields ranging from architecture
and engineering to real estate and urban planning. It's a game changer for architects in
terms of accurately visualizing design concepts. It simplifies property documentation
and allows for more effective renovation or redesign operations in real estate.
The
Future Is Approaching
Scan to CAD services improve with technology. The combination of various technologies
and processes refines these products, making them more cost-effective and
time-efficient. The future offers even higher accuracy, faster turnaround times and
enhanced features, cementing Scan to CAD's vital role across sectors. In simple terms,
Scan to CAD services go beyond simply converting reality into digital renderings to
improve precision, productivity and innovation across various fields.
Discover more of our innovative blogs

sacn to bim
sacn to bim
PRECISION IN CONSTRUCTION - SCAN TO BIM PERFECTION

Bim modeling
Bim modeling
EXPLORING BIM'S POWER & POTENTIAL IN 3D MODELING & CONSTRUCTION DESIGN.

Geo bim
Geo bim
WHY IS GeoBIM A GAME-CHANGER?
Let's Talk
Let’s discuss your requirements and see how our expertise can help on your next project.
Let's Get Started
Let's Get Started