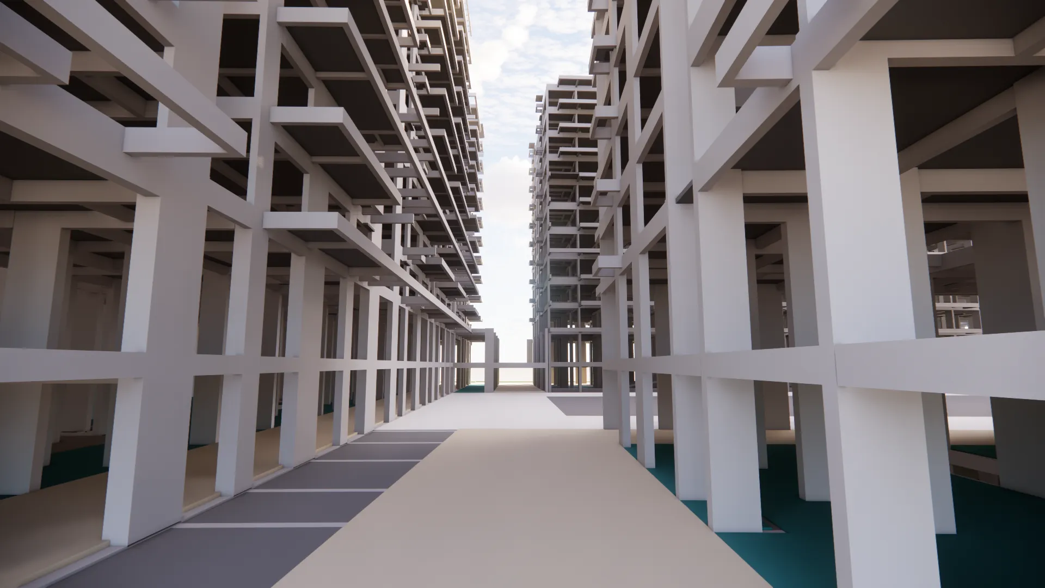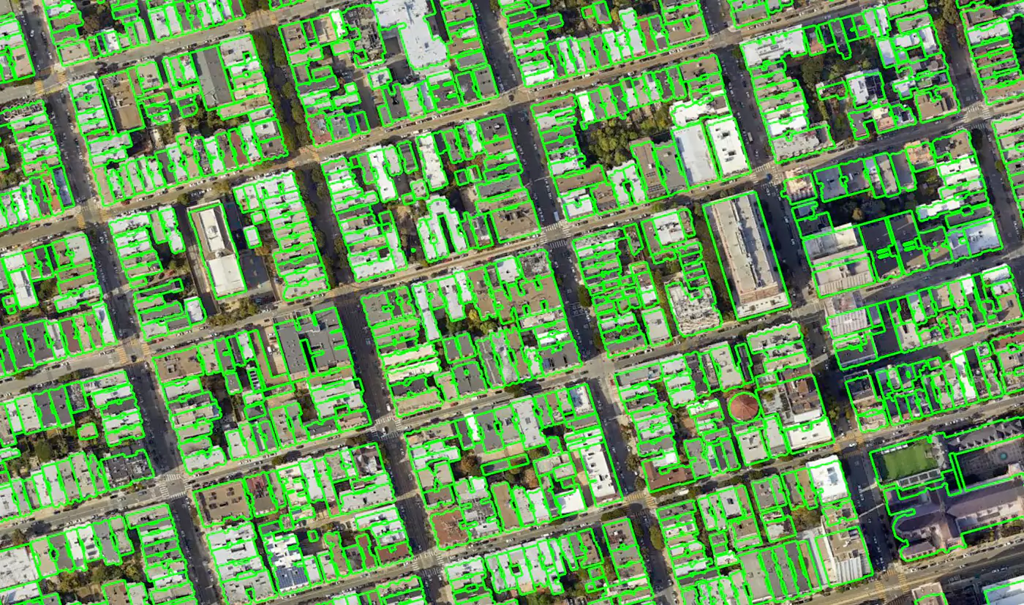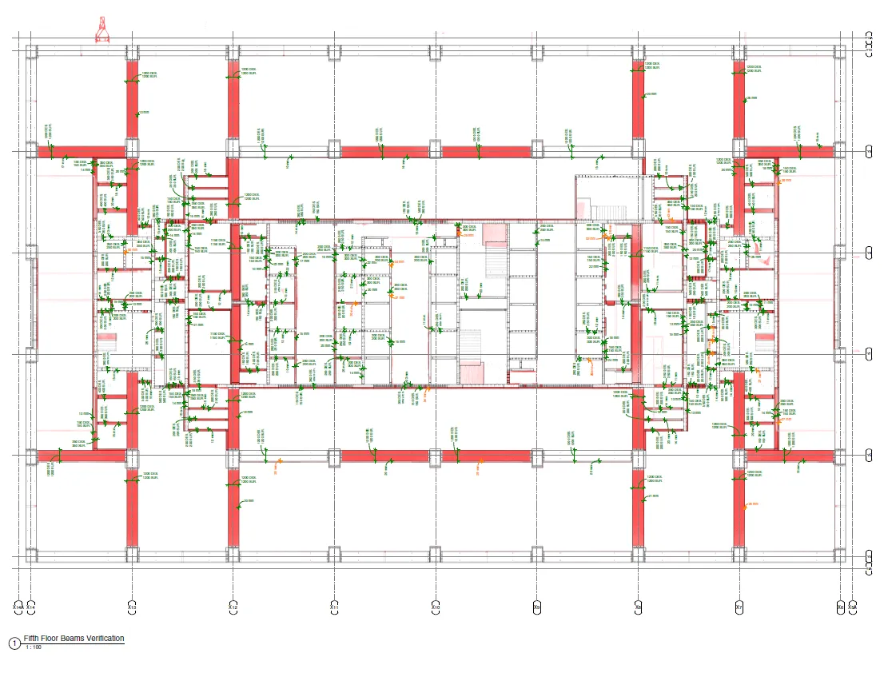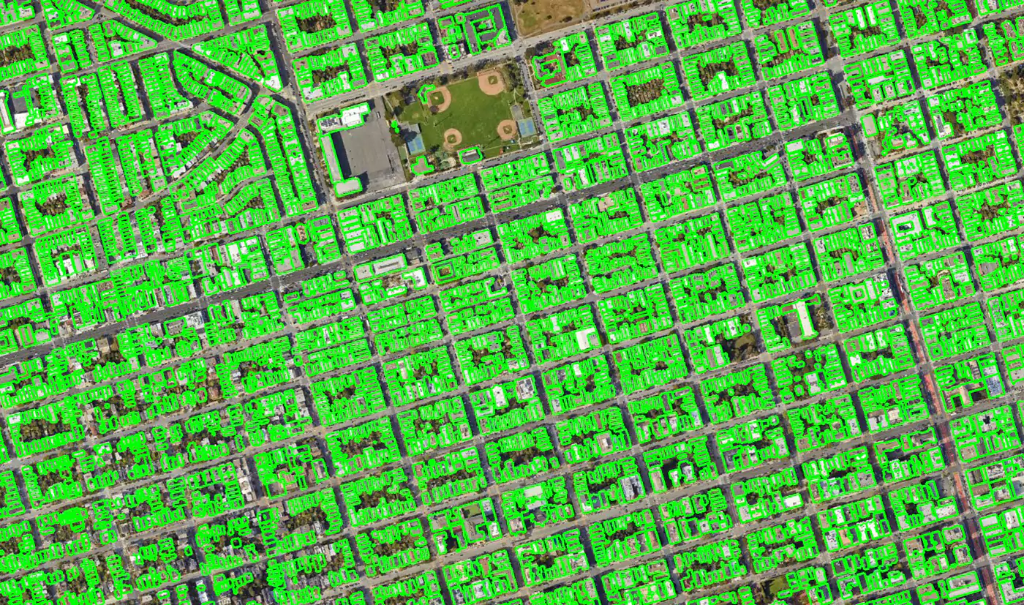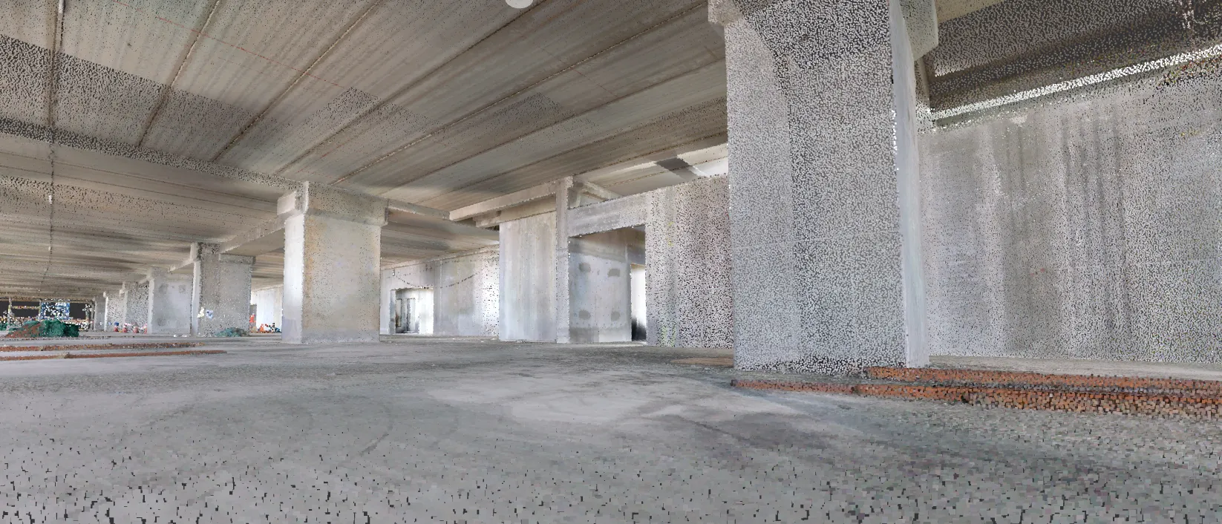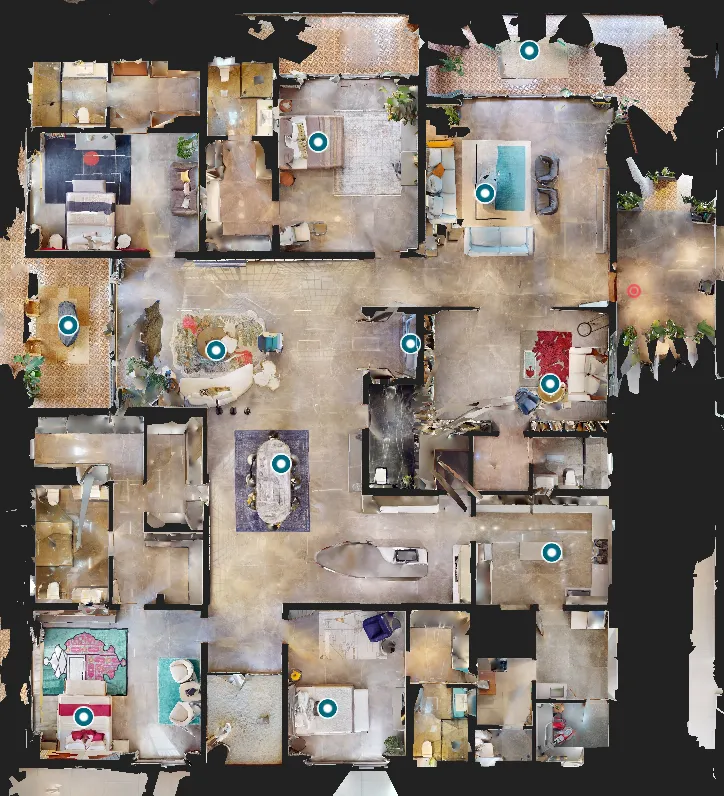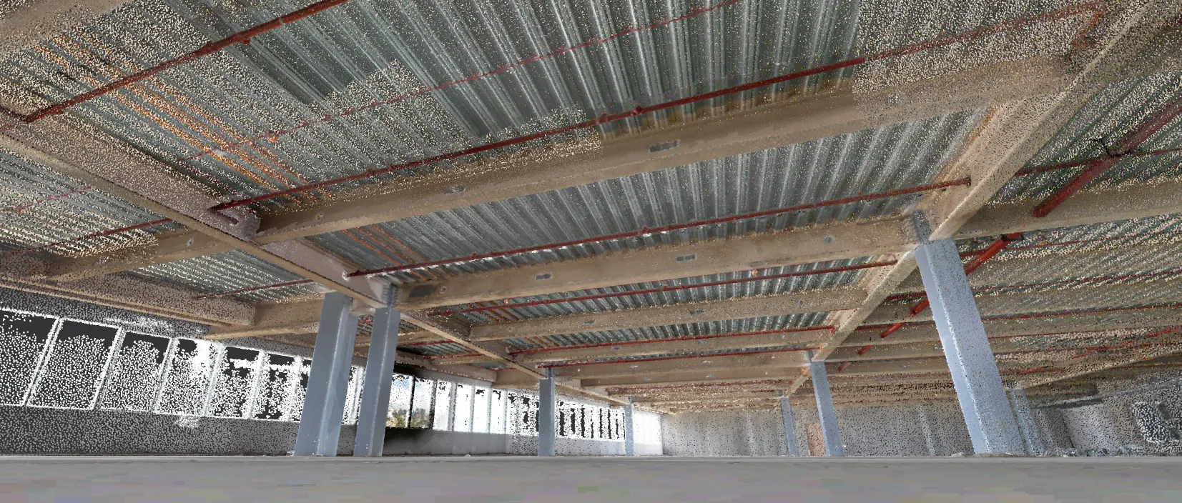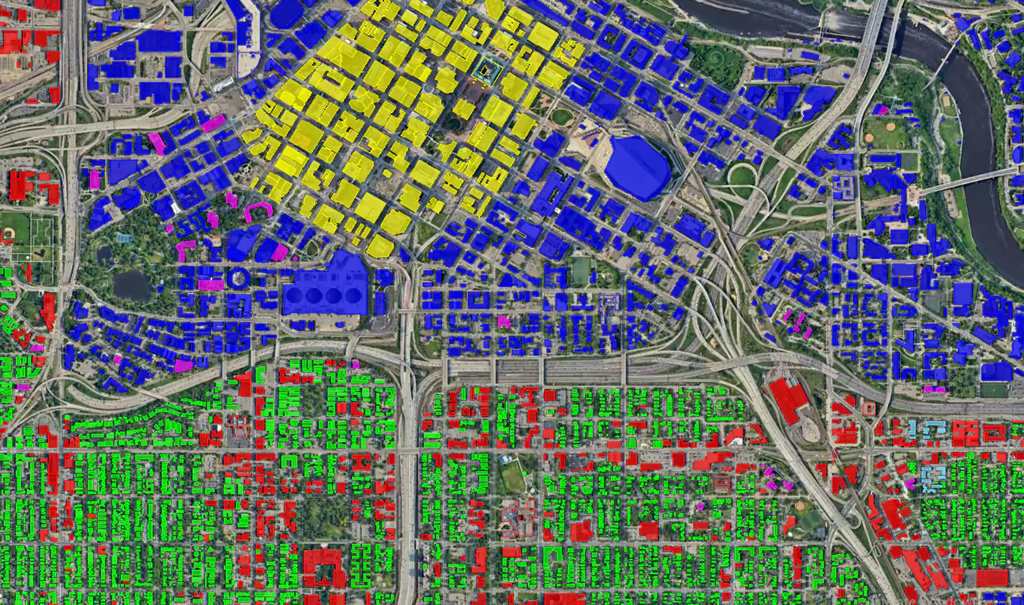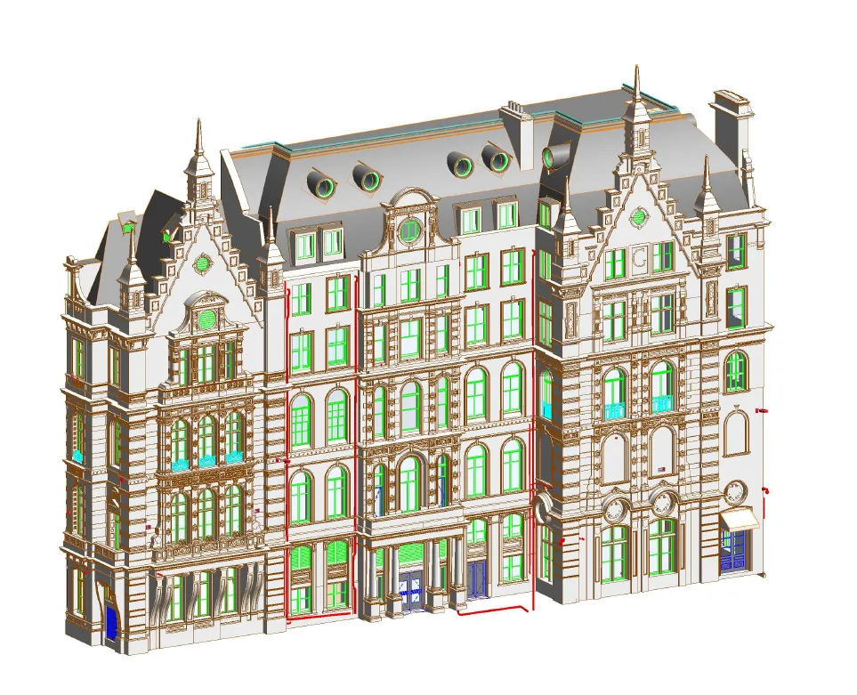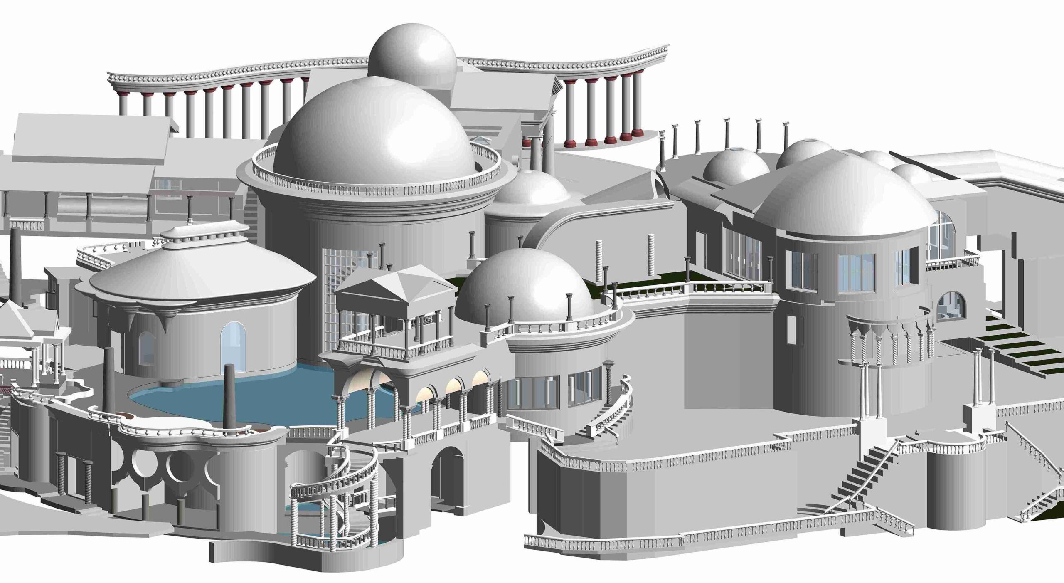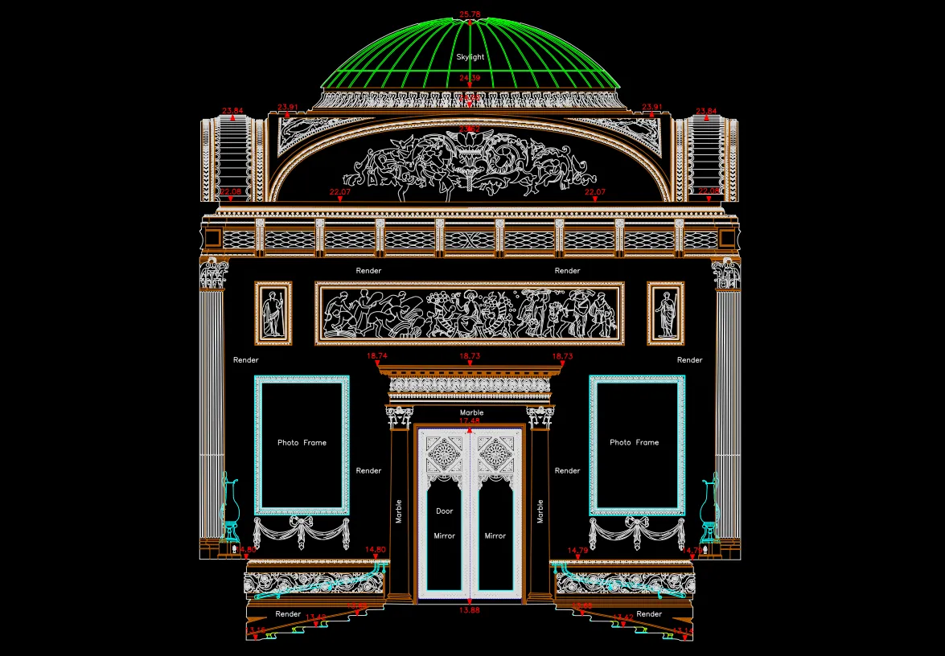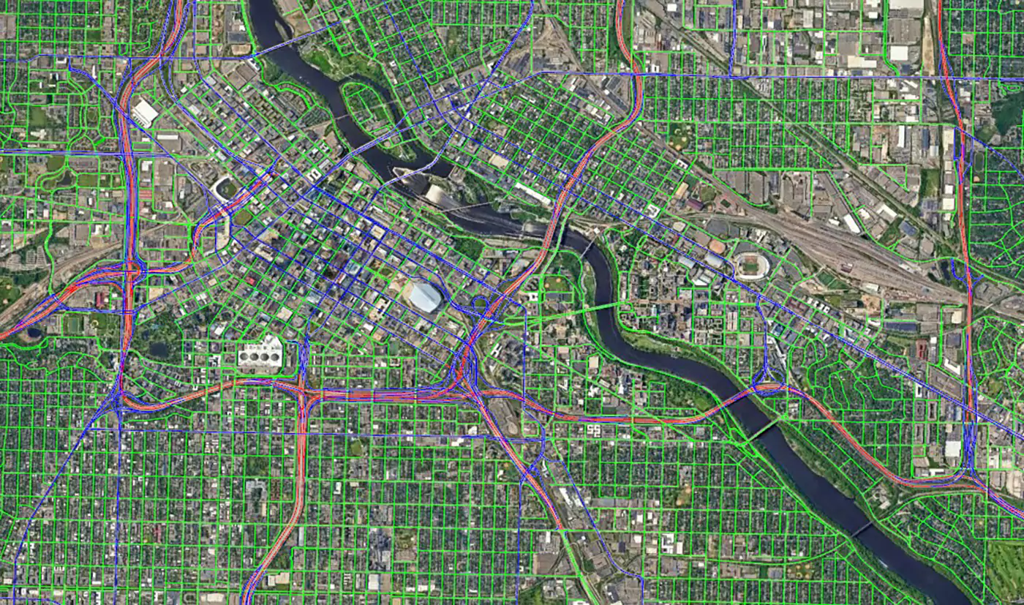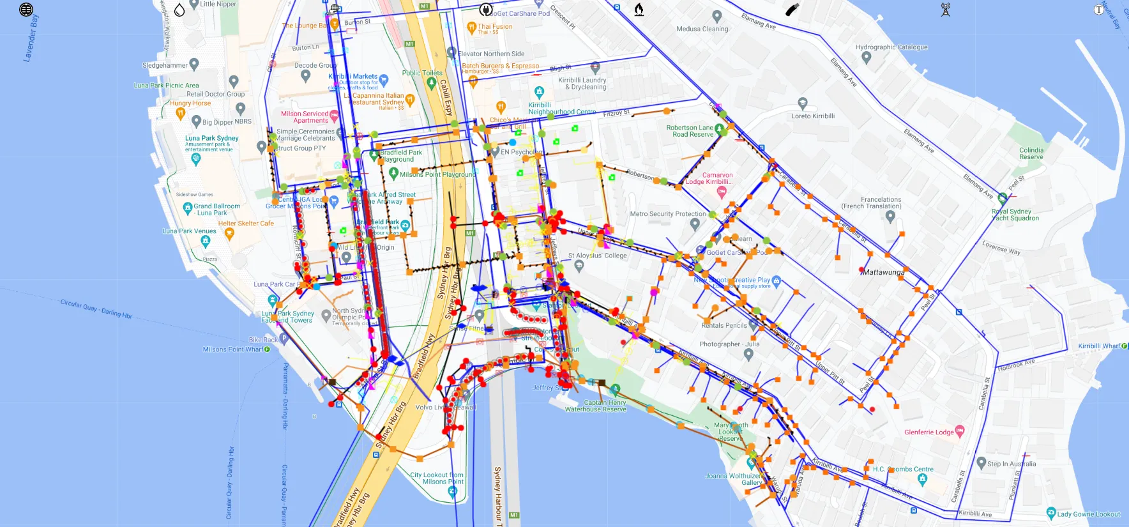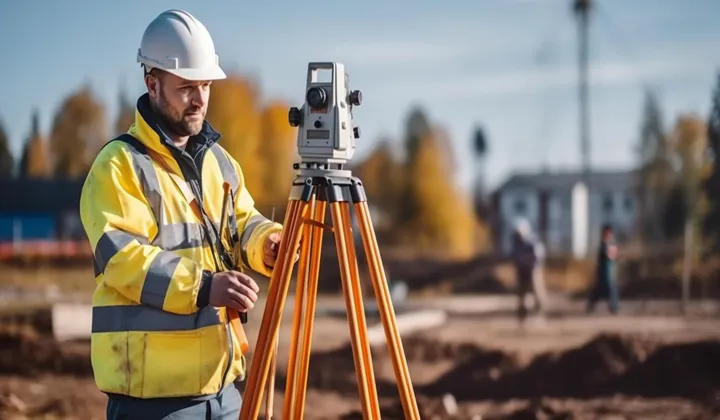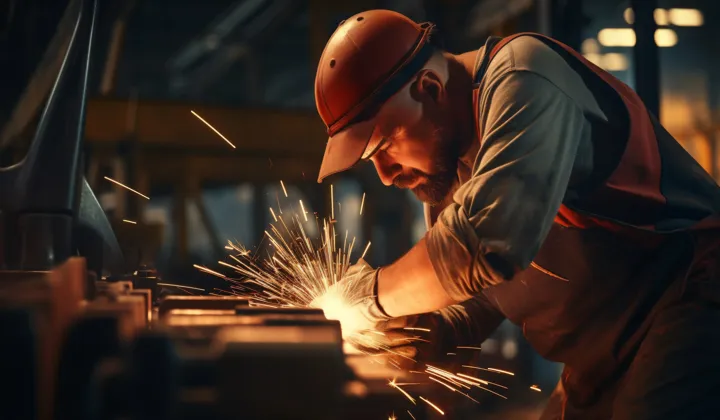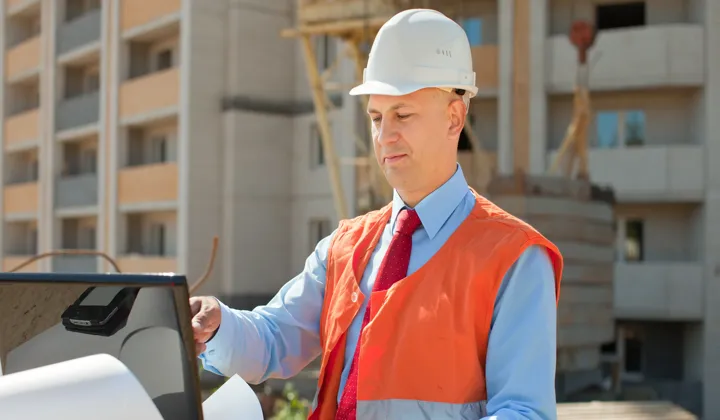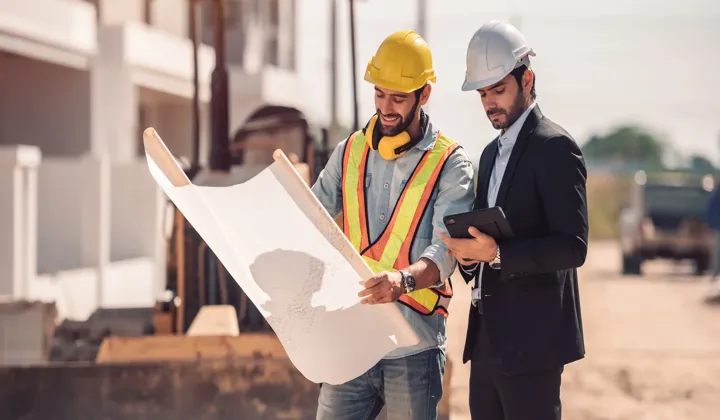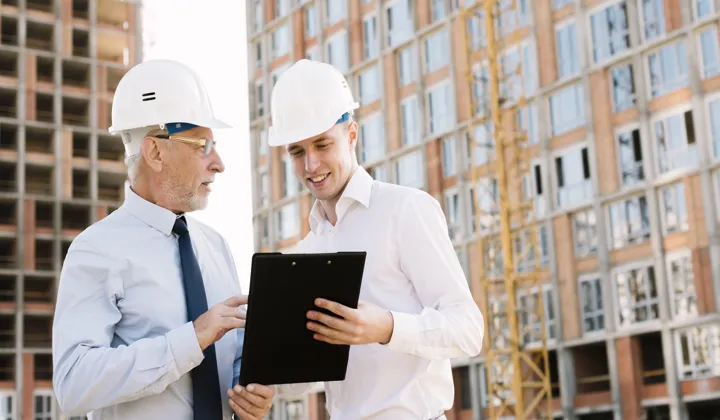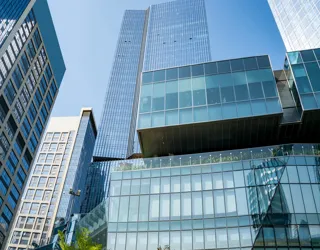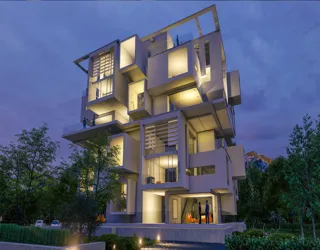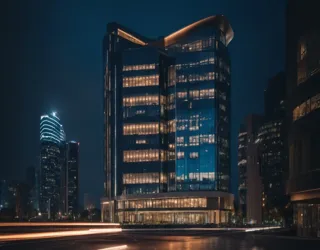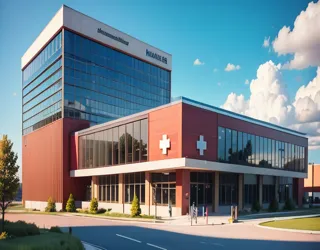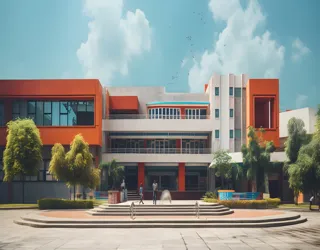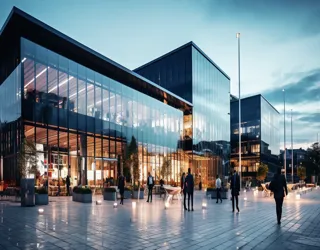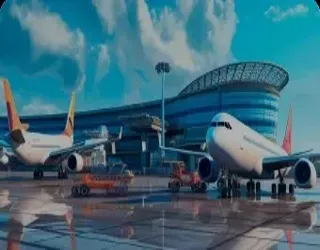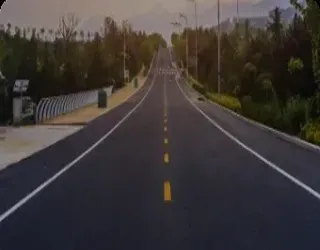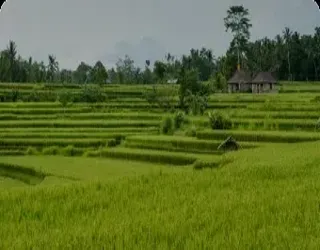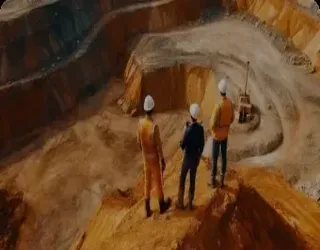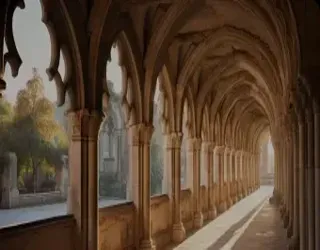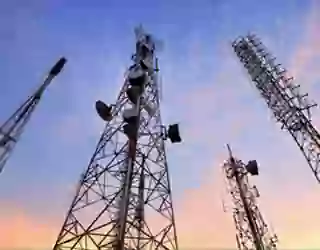Projects
Services
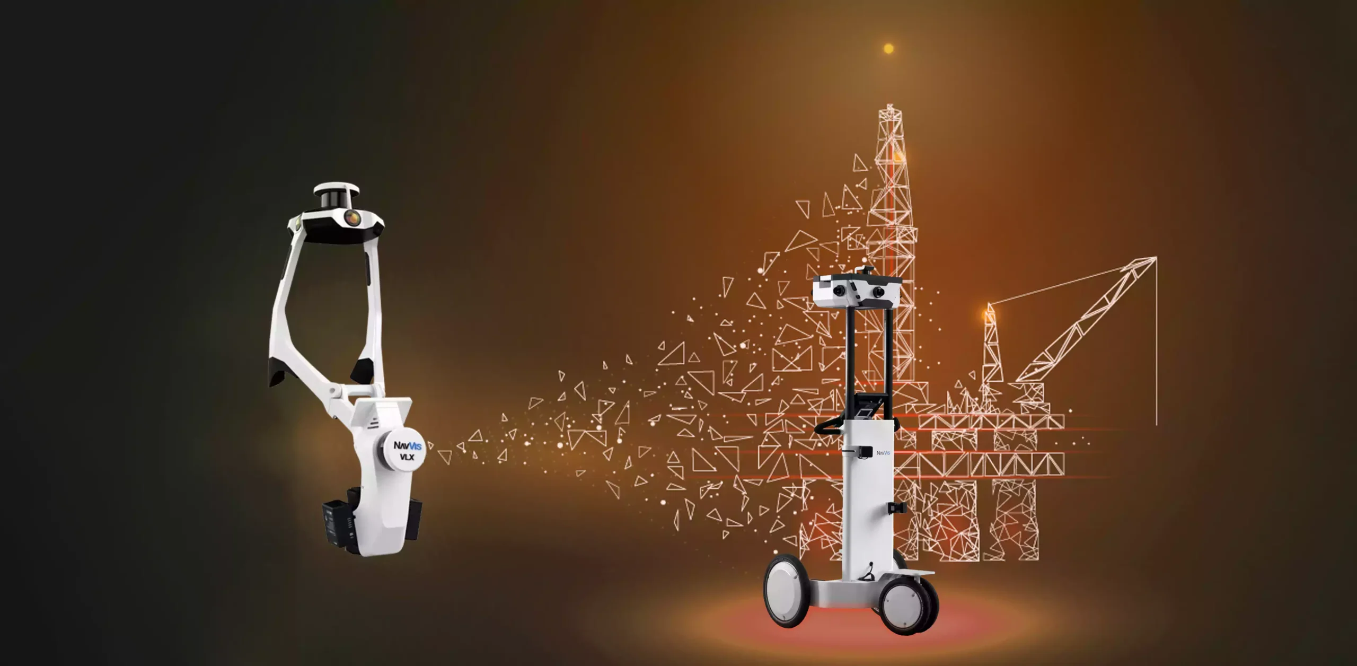
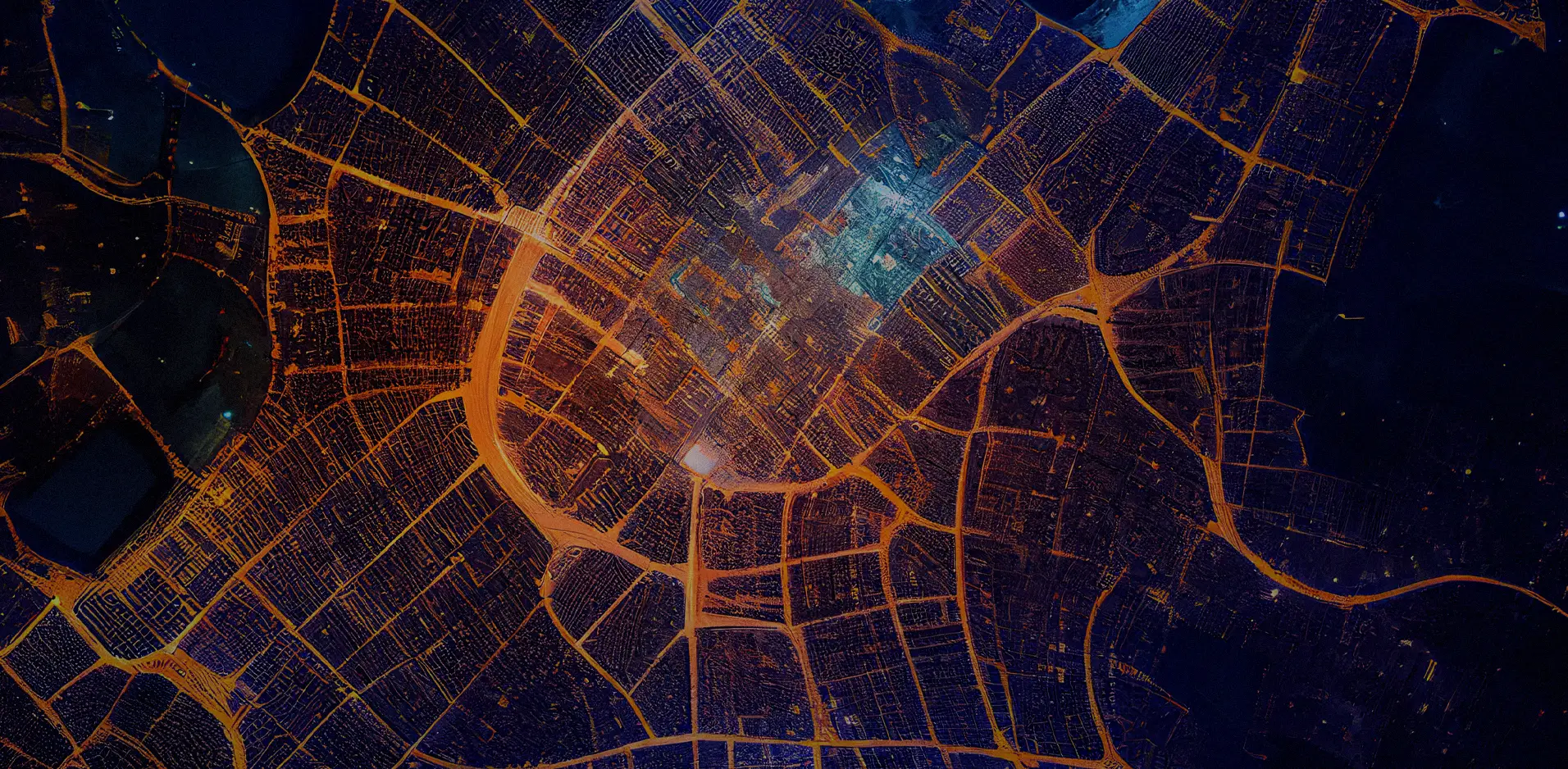
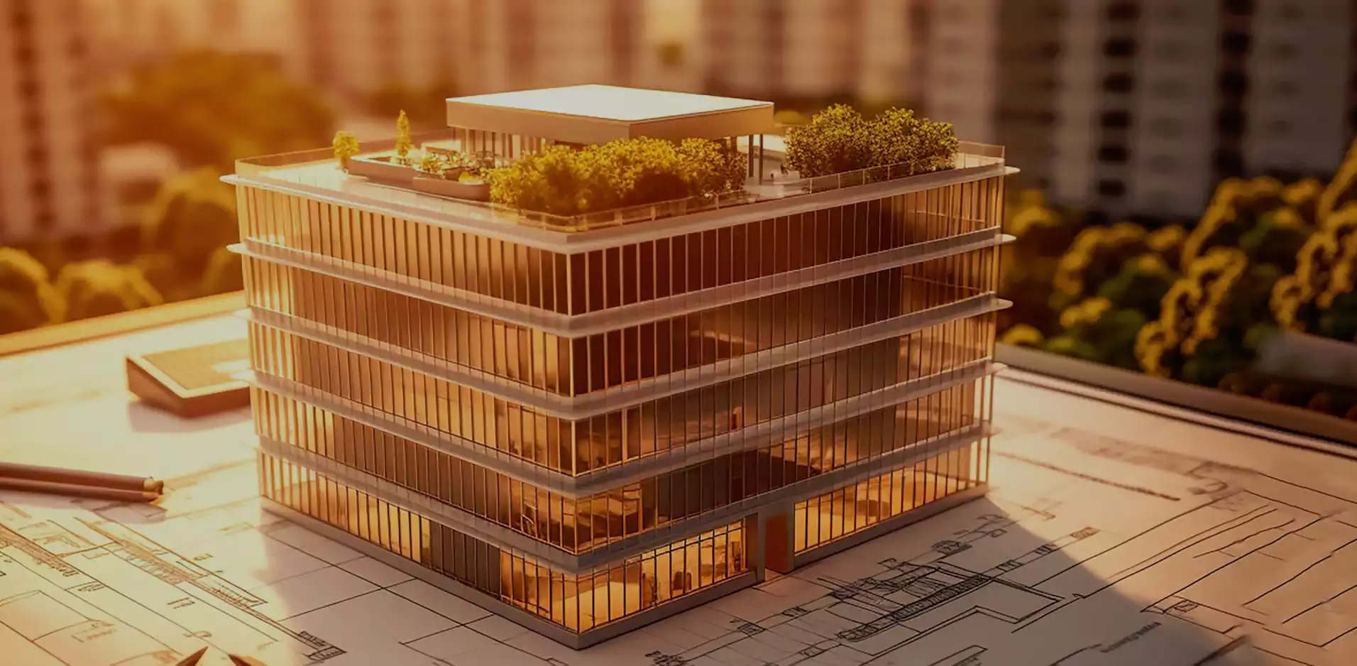
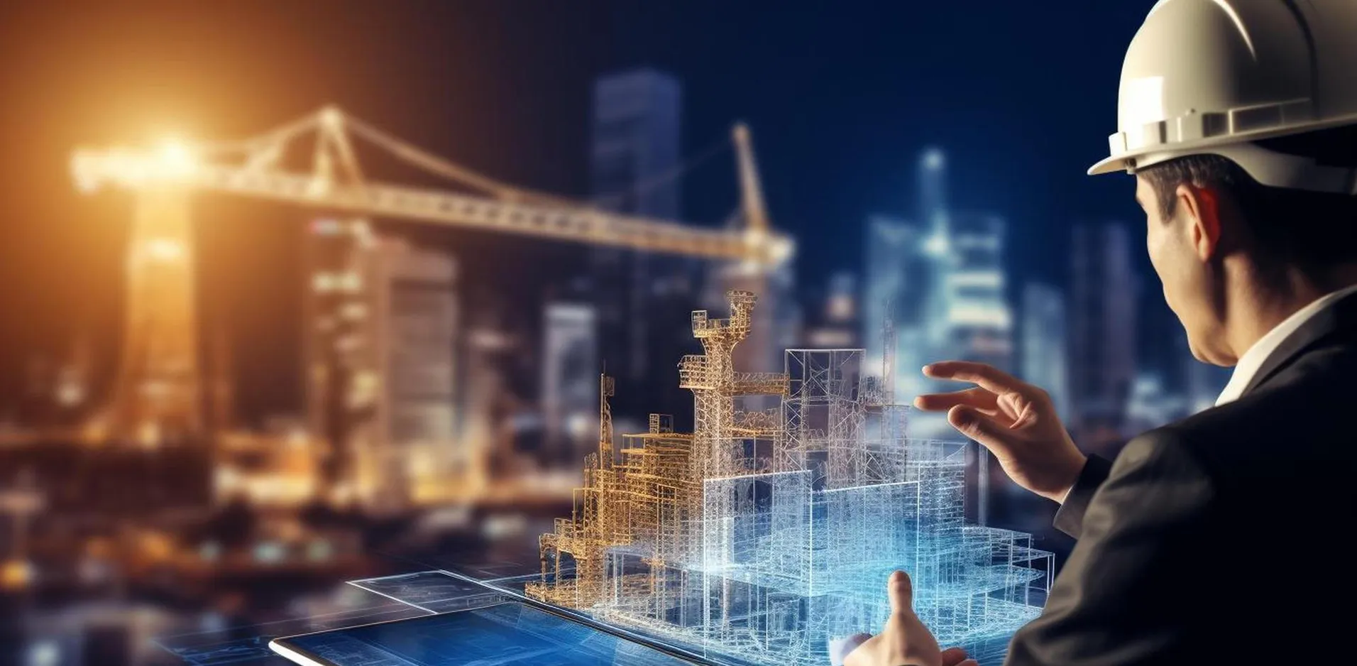
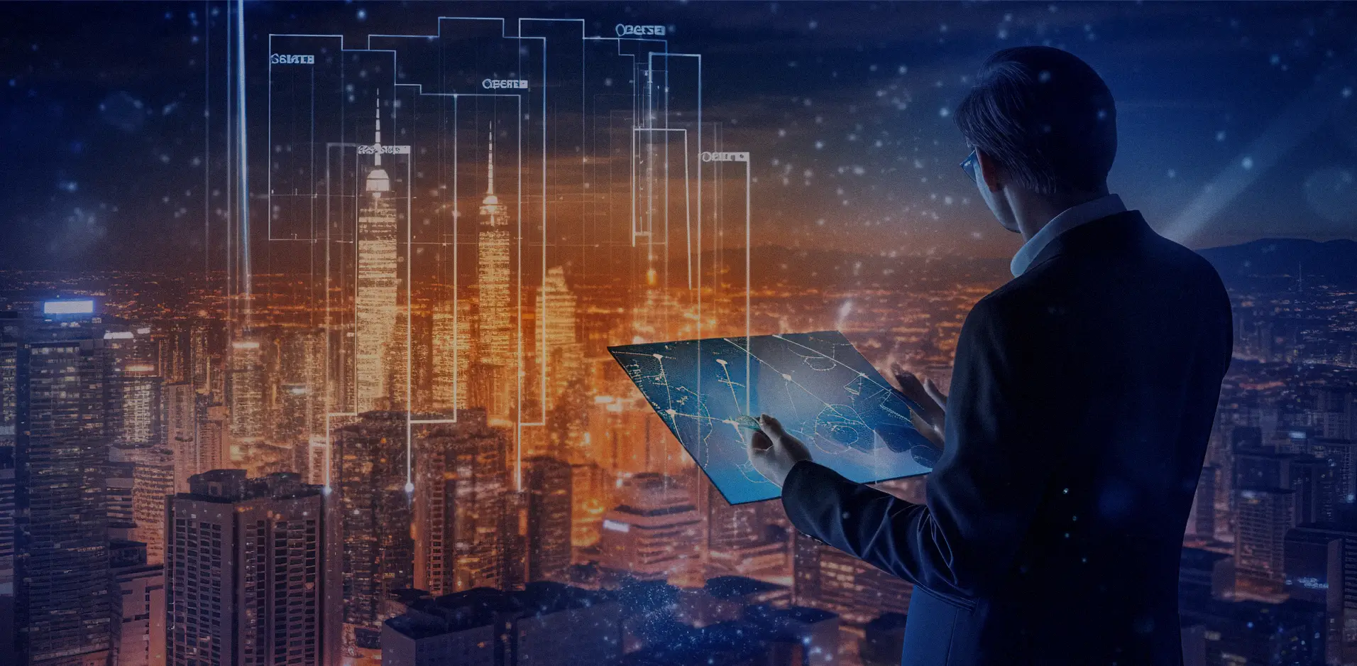
WHOM WE WORK WITH
Explore our diverse clientele. We've delivered exceptional solutions and services across a wide range of projects, ensuring client satisfaction and successful outcomes. With our expertise and dedication, we consistently meet and exceed our clients' expectations.
INDUSTRIES
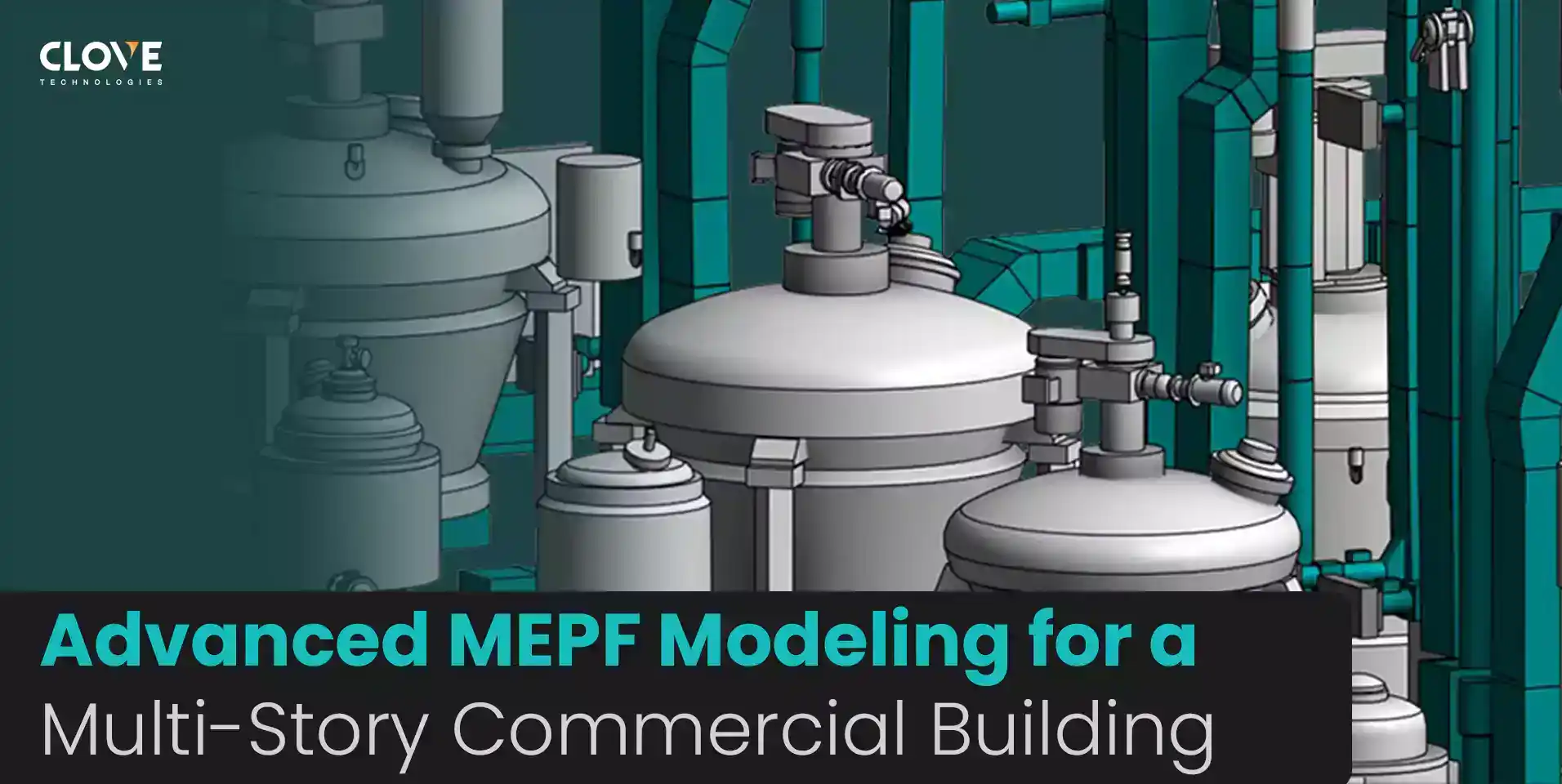
Digital Built
Commercial Building
This case study highlights our expertise in delivering highly accurate and data-rich MEPF models for a large-scale commercial project. Utilizing advanced BIM workflows and precision-driven coordination, we tackled challenges such as complex routing, spatial constraints, clash resolution, and regulatory compliance. The resulting 3D model facilitated seamless interdisciplinary collaboration, optimized installation processes, and enhanced lifecycle management, establishing a new standard for efficiency and accuracy in MEPF modeling.
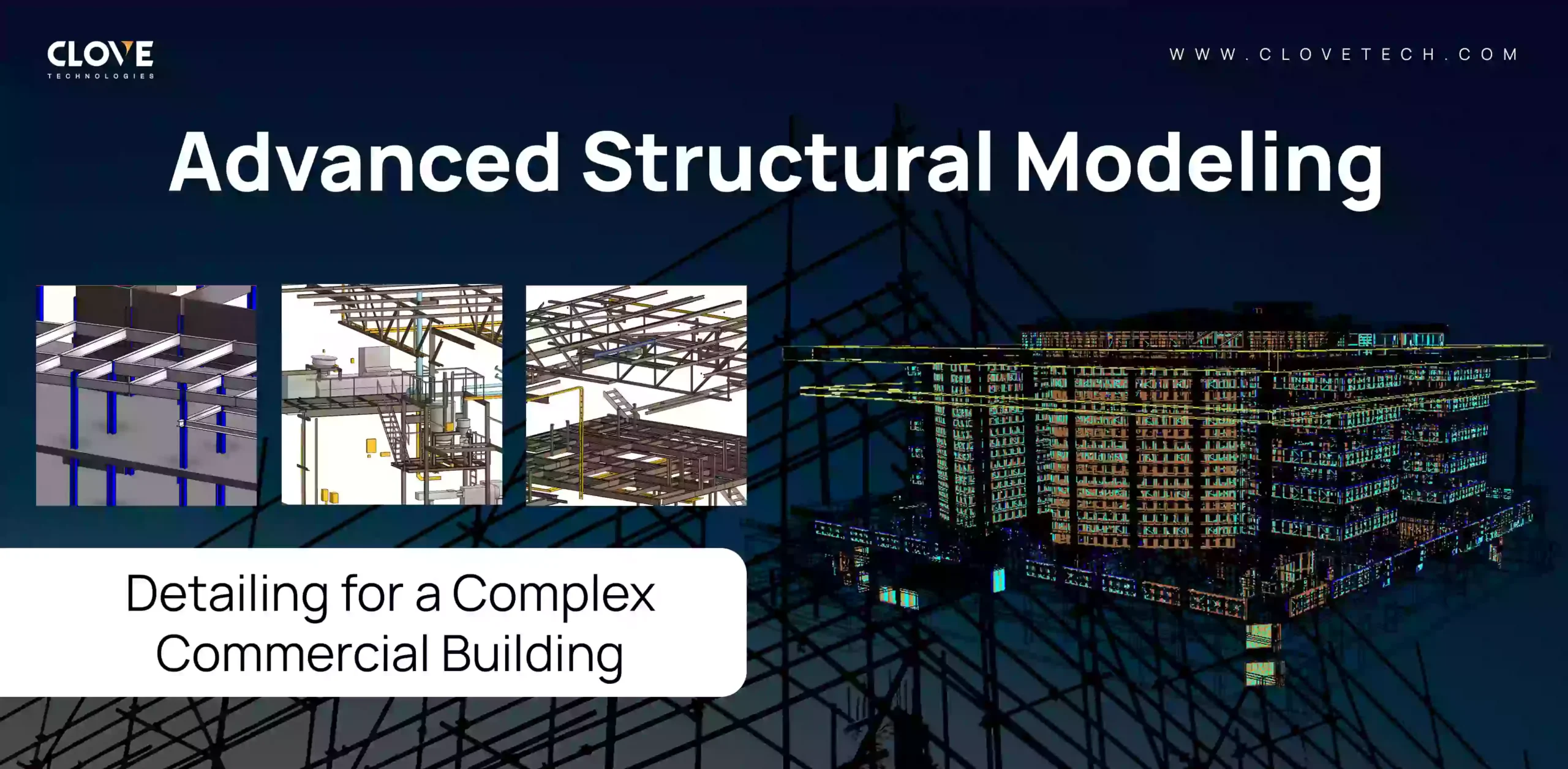
Digital Built
Commercial Building
France, Europe.
This case study showcases our expertise in delivering precise and highly detailed structural models for a complex commercial building. Leveraging advanced BIM technologies and rigorous analysis, we navigated challenges such as intricate connection detailing, irregular geometries, and load distribution complexities. The resulting 3D model not only ensured construction accuracy but also streamlined fabrication, setting a benchmark for efficiency and precision in commercial structural modeling.
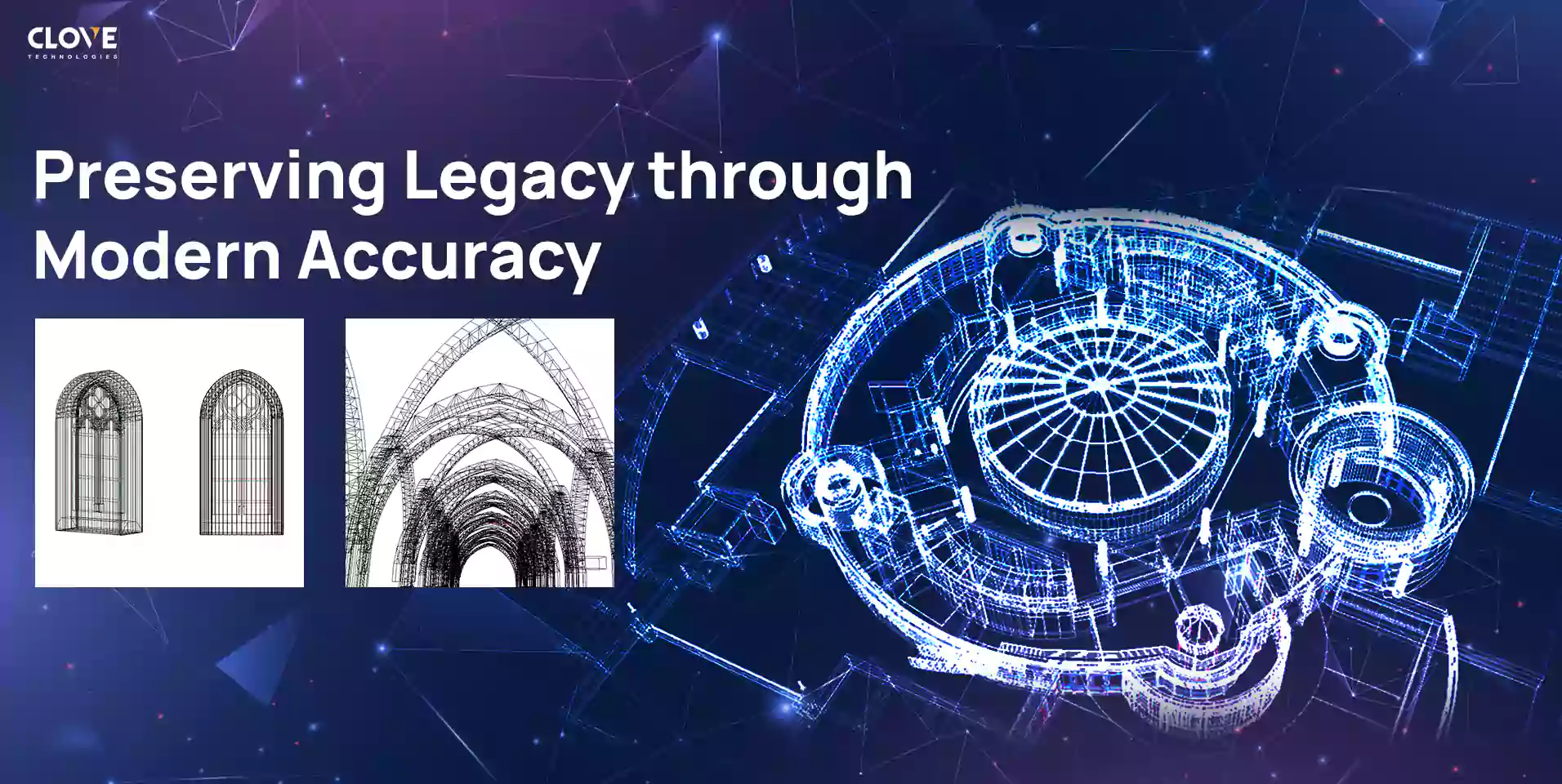
Digital Built
Historical Building
France, Europe.
This case study highlights how our Scan to BIM services captured and modeled the intricate details of a historic heritage building. By integrating advanced tools and predictive modeling, we preserved the structure’s architectural integrity while meeting modern BIM standards. The resulting 3D model provides a comprehensive and accurate representation, ensuring efficient planning and management for future preservation efforts.
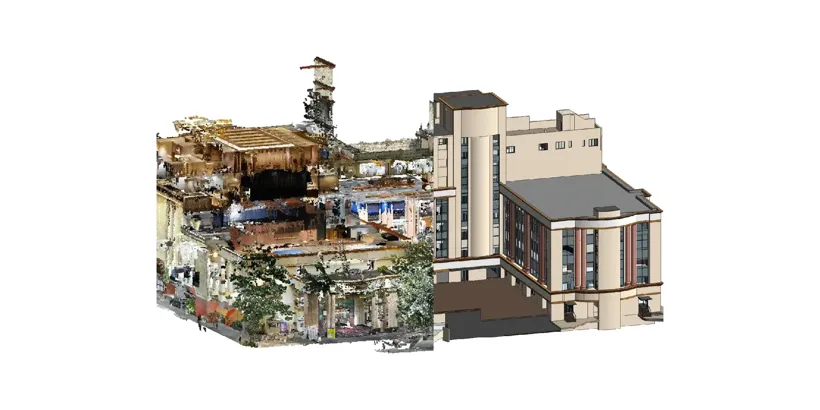
Digital Reality
Natyakala mandir
Mumbai, India.
This case study shows how our services accurately measure, visualize and model the interior spaces of Ravindra Natya Mandir, facilitating efficient planning and management through a comprehensive understanding of its layout and design.
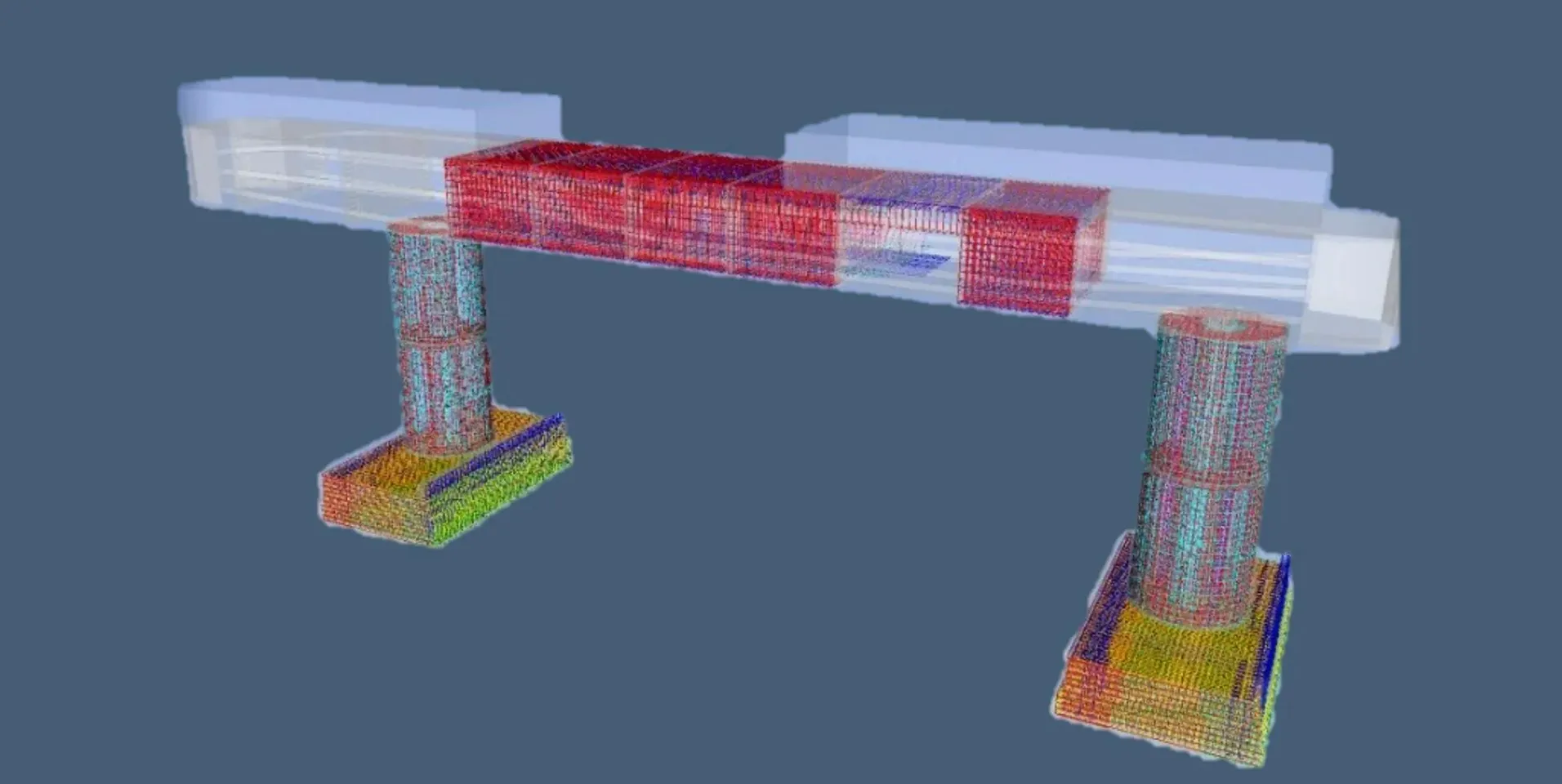
Digital Construction
Bar bending schedule (BBS)
Mumbai, India.
Clove Technologies beat international competition to bag a series of major projects involving Bar Bending Schedule (BBS) services. We had provided technical expertise in two infrastructure and two commercial
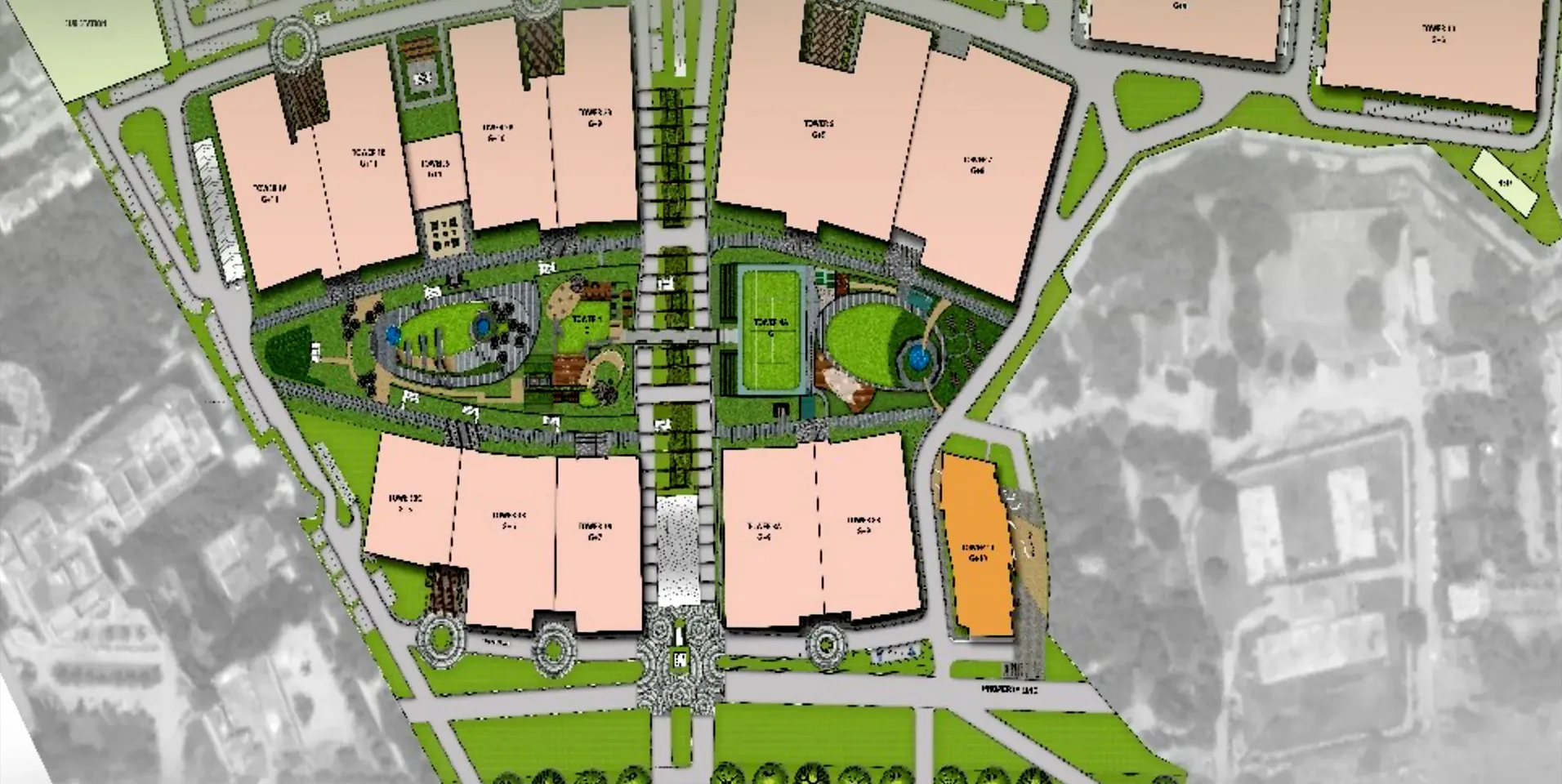
Digital Mapping
Cutting-Edge Digitized GIS Custom Map Solutions
Bengaluru, India.
Clove Technologies isn’t just mapping your world, they’re creating a digital advantage. Our Digitized GIS Custom Map Solutions leverage cutting-edge technology to craft highly detailed, geographically referenced maps. This empowers businesses to make data-driven decisions, optimize operations, and gain a deeper understanding of their spatial environment. Whether you need precise indoor mapping for facility management or comprehensive infrastructure planning, Clove Technologies tailors GIS solutions to your specific needs.
Why Choose us?
Clove is a reliable GeoBIM partner that operates with integrity, transparency and punctuality.
Since 2004, Clove Technologies has grown into a 650+ strong team, serving clients across the USA, Europe, Australia, the Nordics, India, the UK, and the UAE. Recognized for our consistent innovation, we've earned accolades like the Excellence Award from the Institute of Economic Studies and were named one of the 25 Most Promising GIS Providers in APAC by CIO Outlook Magazine.
Years of experience
Satisfied clients
Certified full-time professionals
Successfully implemented projects
Countries covered
MEET THE TEAM
Our company's continued success is fueled by the great competence and unwavering passion of our team, which inspires us to pursue new goals. Our accomplishments are largely due to their combined dedication and skill set.
KKVN Raju (Sharath)
Managing Director & CEO
T S Varma
Director - Sales
Vinay Kumar Penmetsa
Director - Administration
Siddarth Kamasani
Chief Operating Officer, Head-Innovations
Vijay Kumar Jayananda
Chief Business Officer
Jyotheeswar Reddy
Head - Technology
Ravi Kumar Pennada
Head - Geomatics
Srinivas Vanka
Head - Digital Construction
Ganga Raju Doddi
Division Manager - Client Engagement
Vijaya Gandhi Mavuru
Division Manager - Client Engagement
Blogs
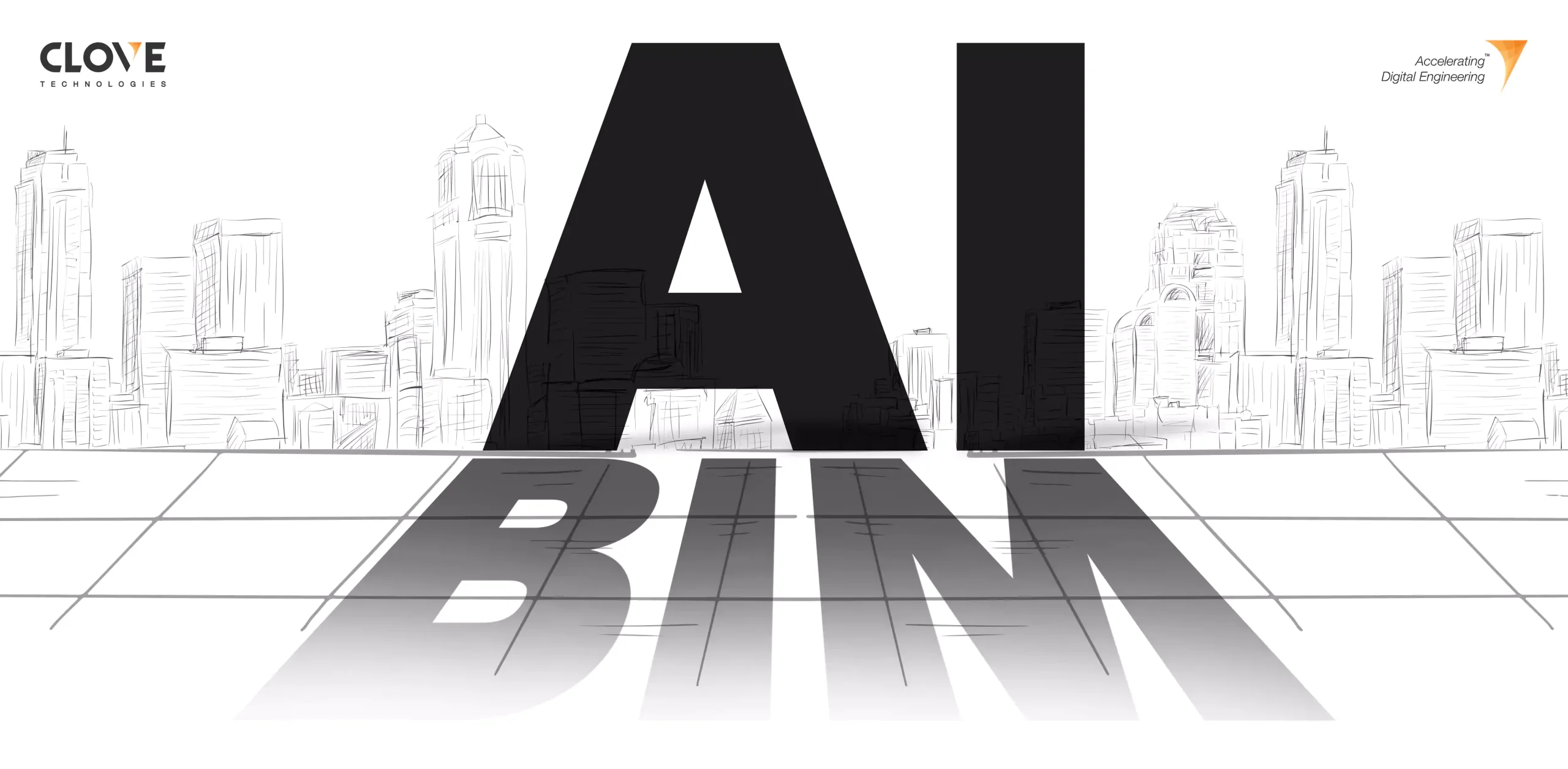
AGENTIC AI FOR BIM
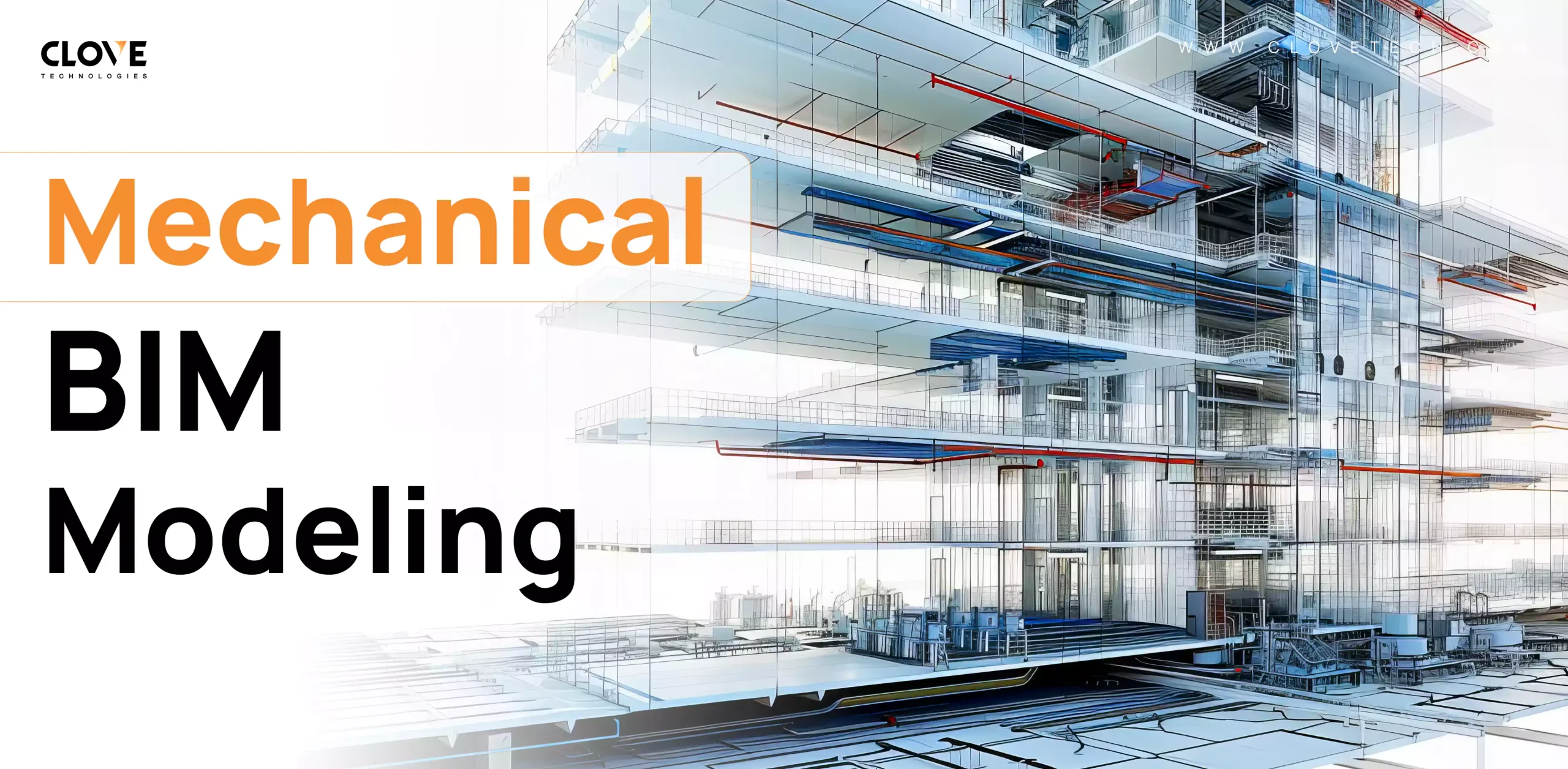
How Mechanical BIM Modeling is Essential for Modern AEC Projects
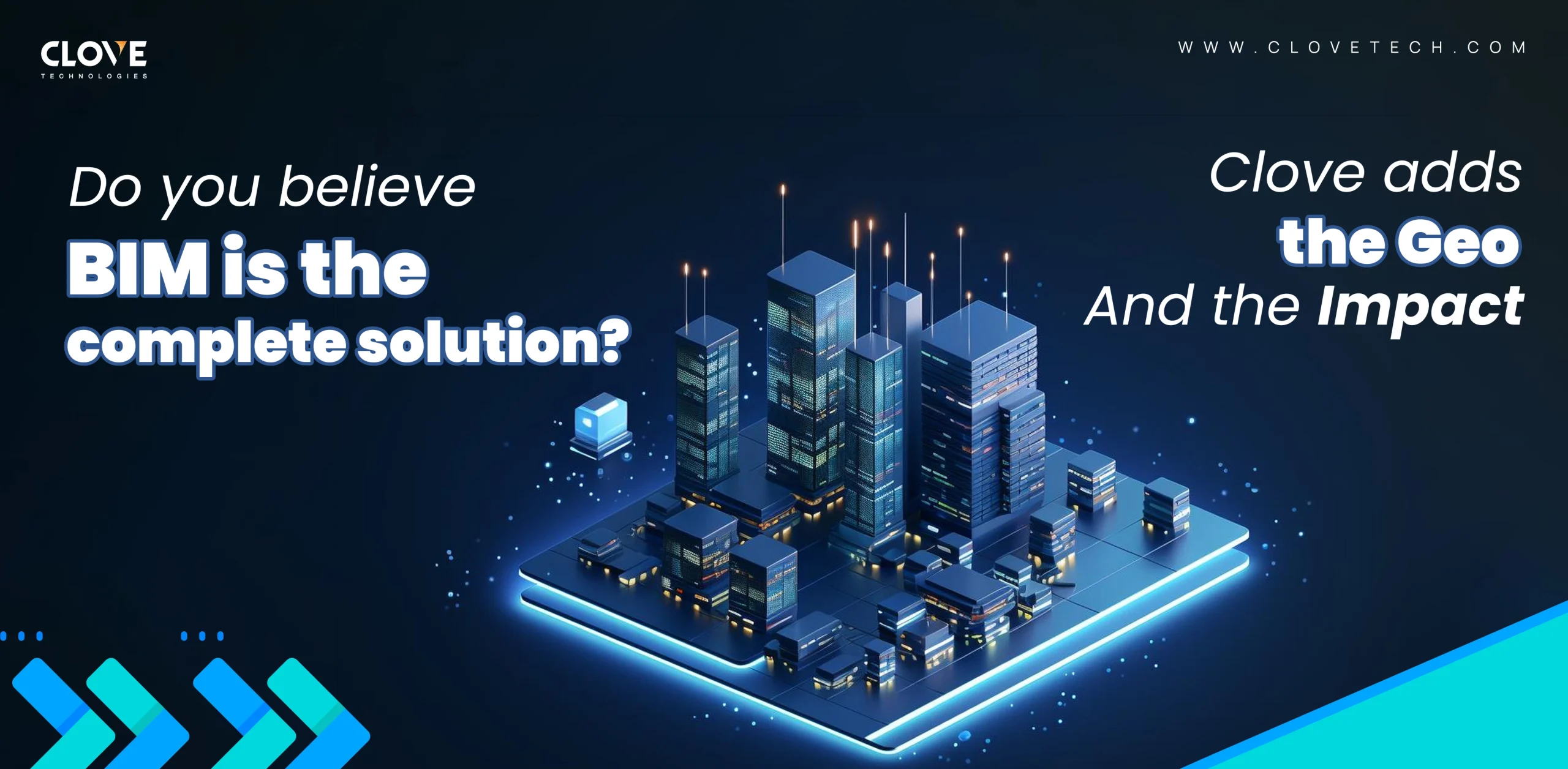
GeoBIM and Geospatial integration: The new backbone of infrastructure innovation
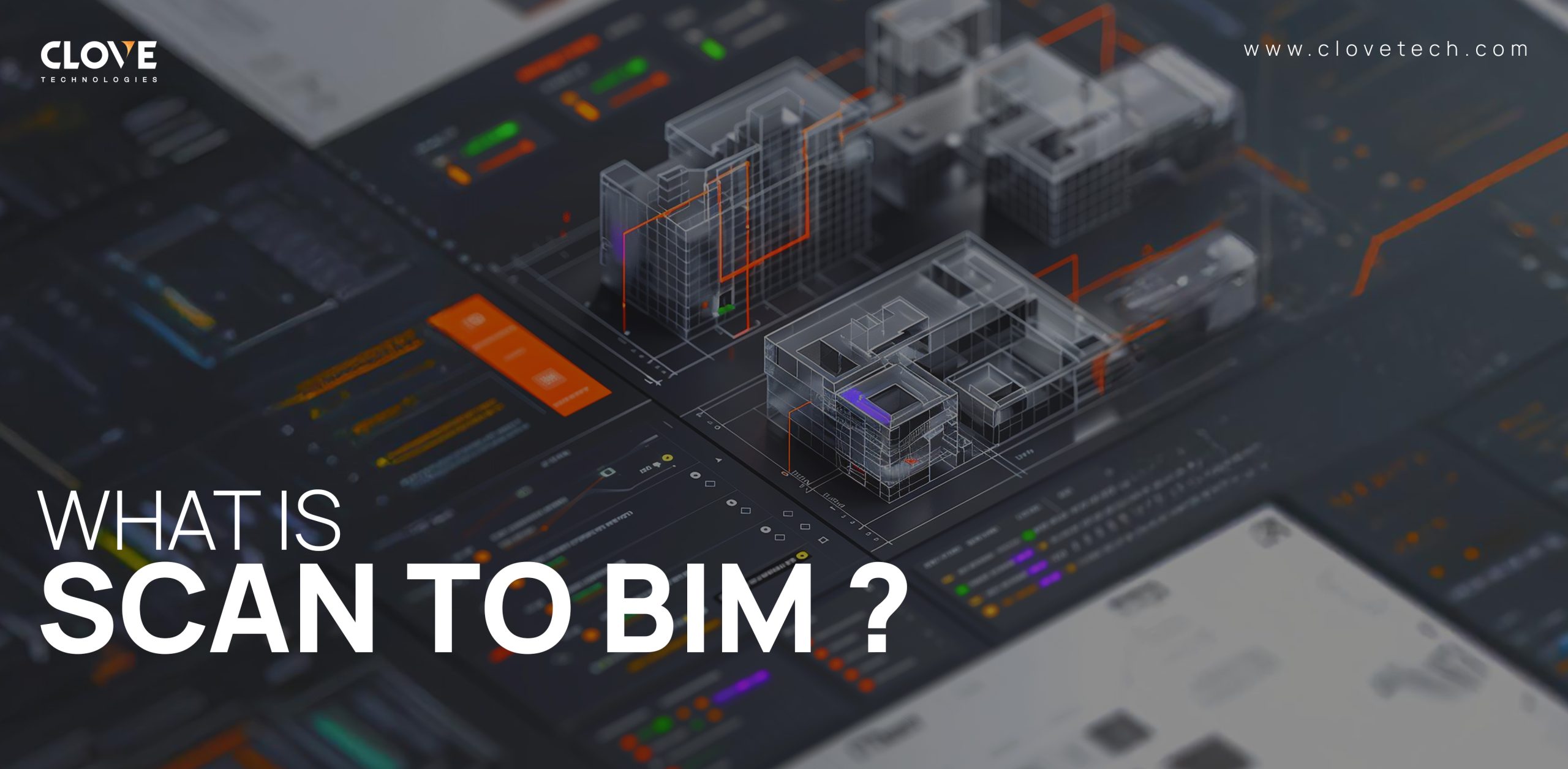
Scan-to-BIM simplified: From site to screen
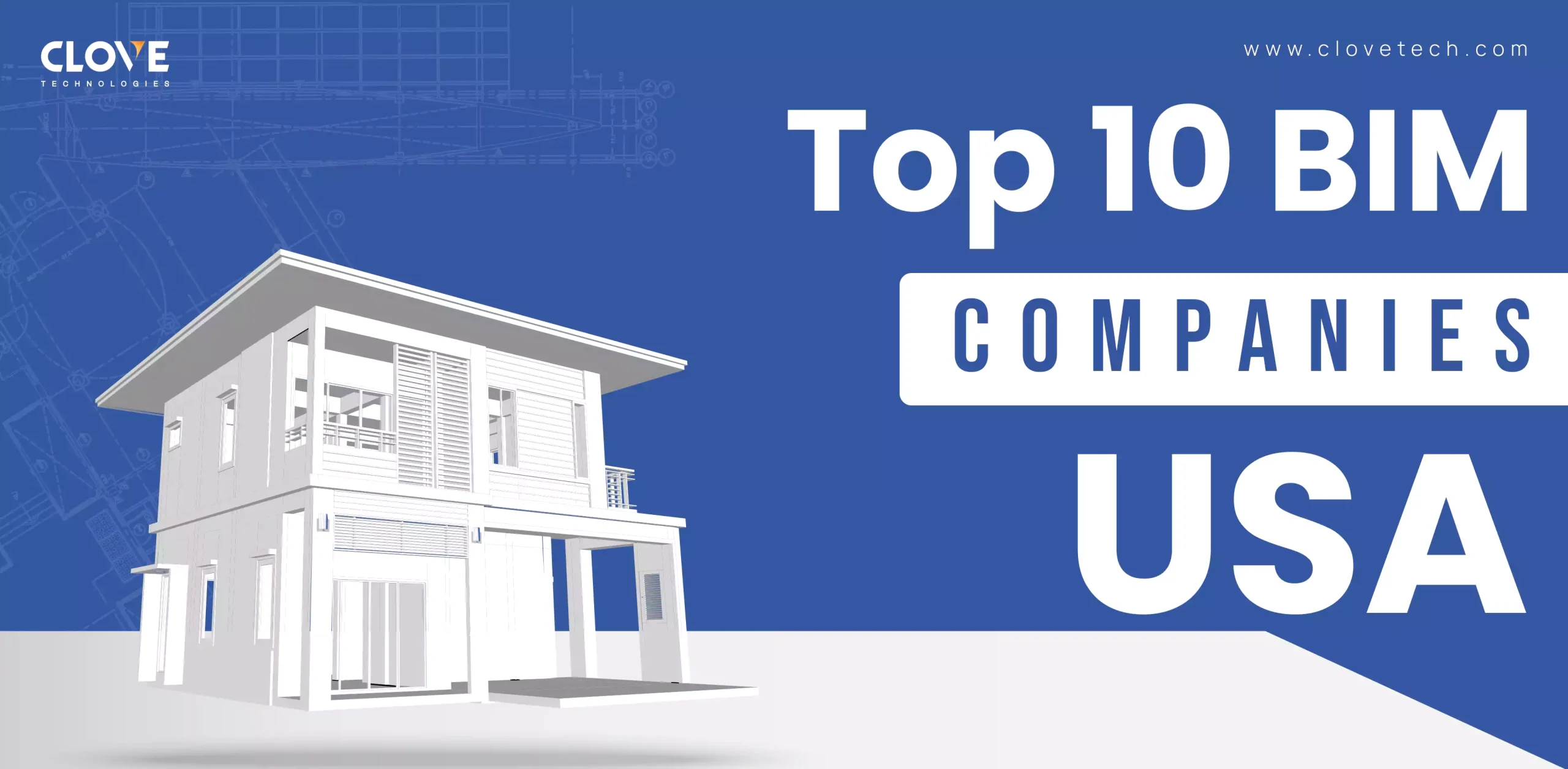
The Best BIM Service Providers Across the USA
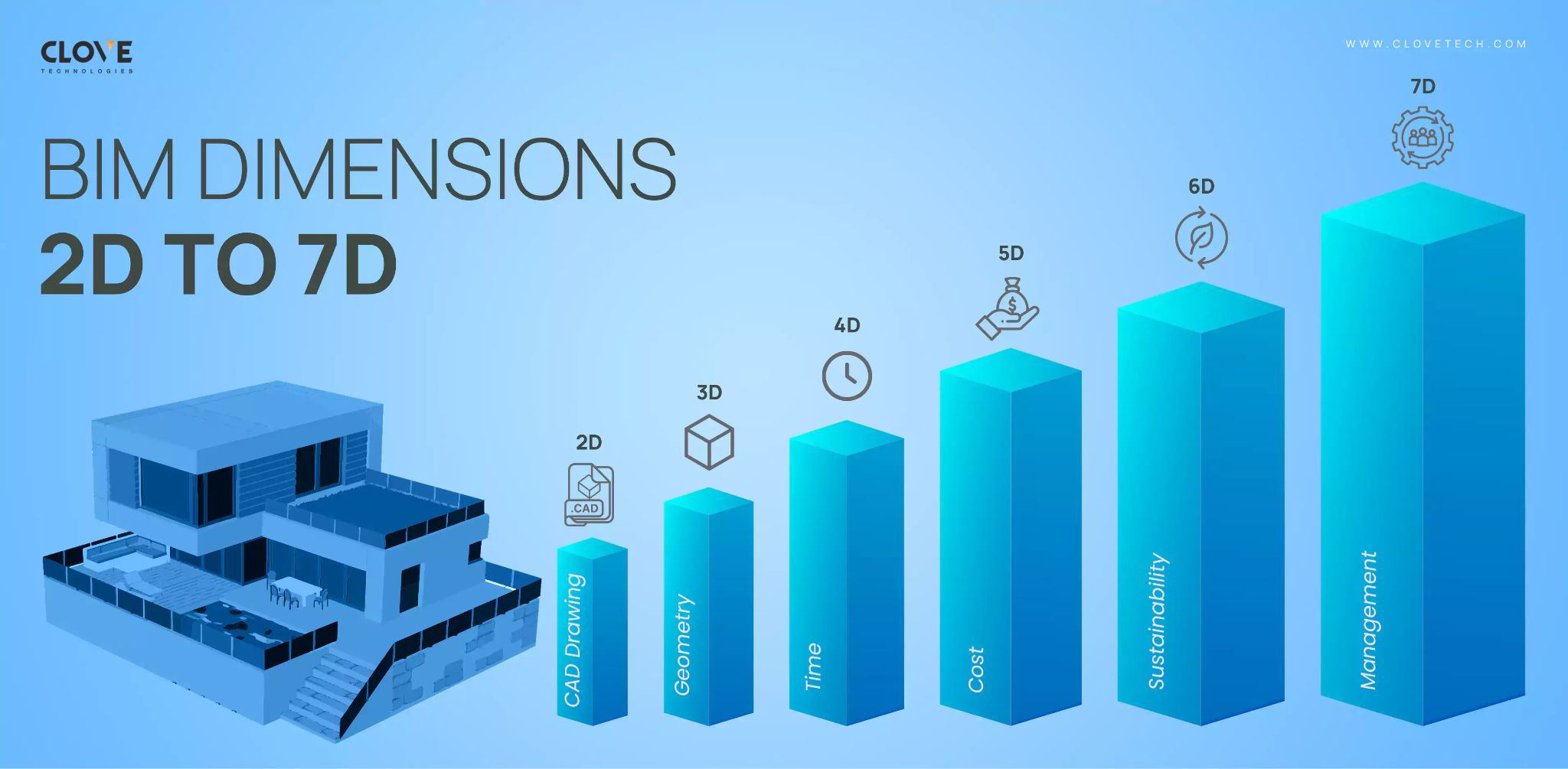
A Complete Guide to the 2D–7D Evolution of BIM
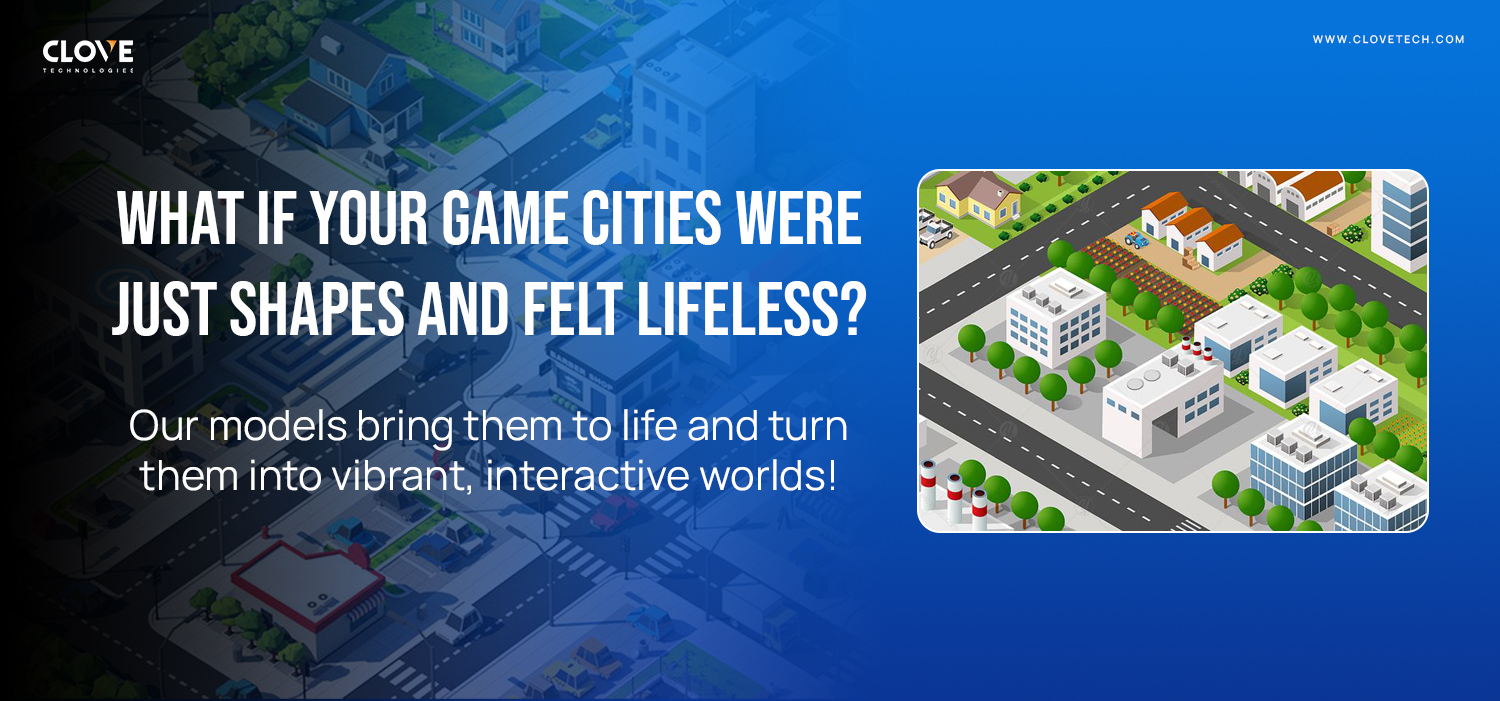
3D city modeling: The new era of gaming realism
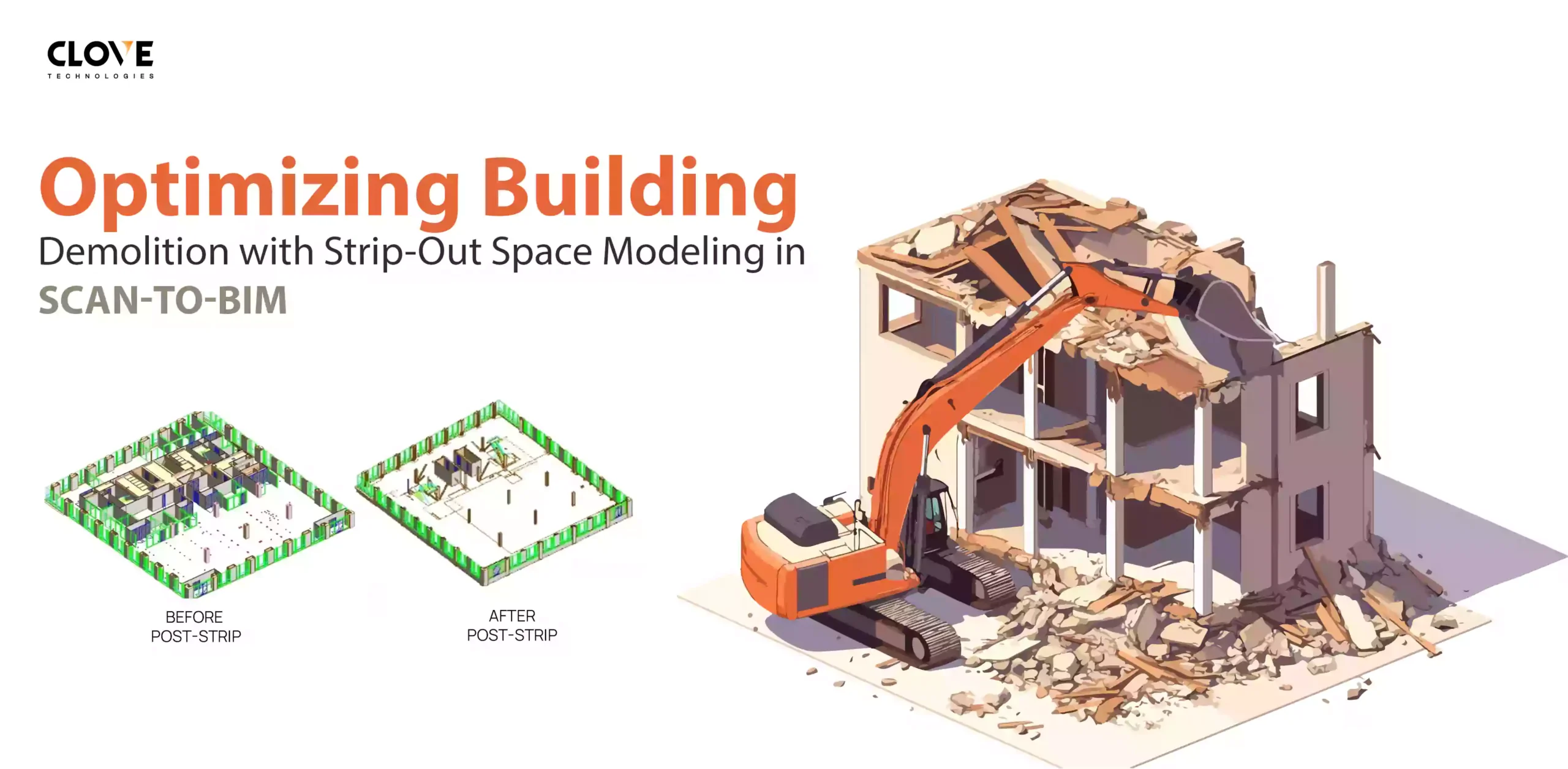
Scan-to-BIM for Demolition: A New Standard in Building Deconstruction
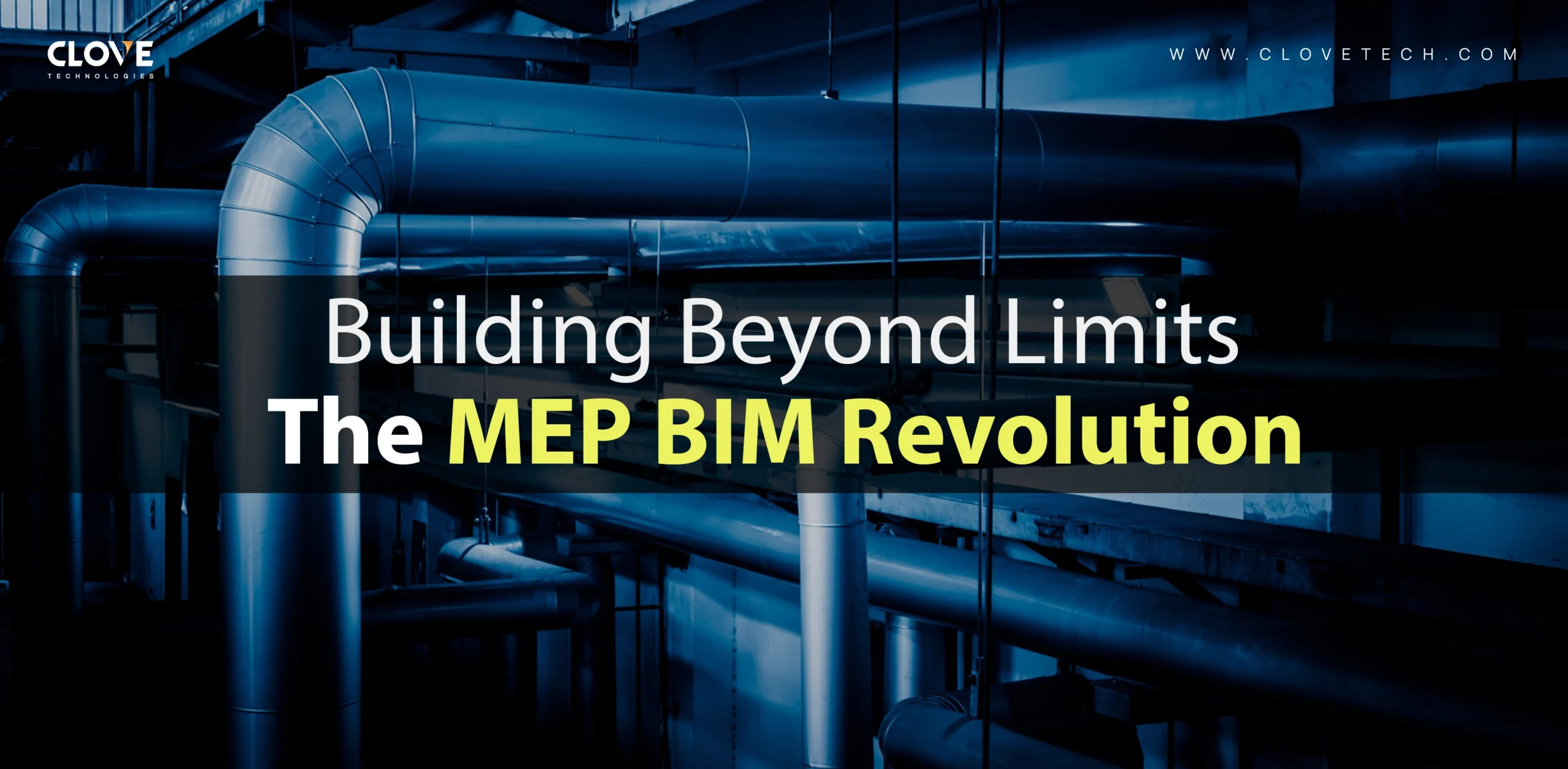
MEP BIM Modeling: Better Accuracy, Fewer Errors, Stronger Outcomes

BIM Software Utilization in India’s AEC Industry 2025
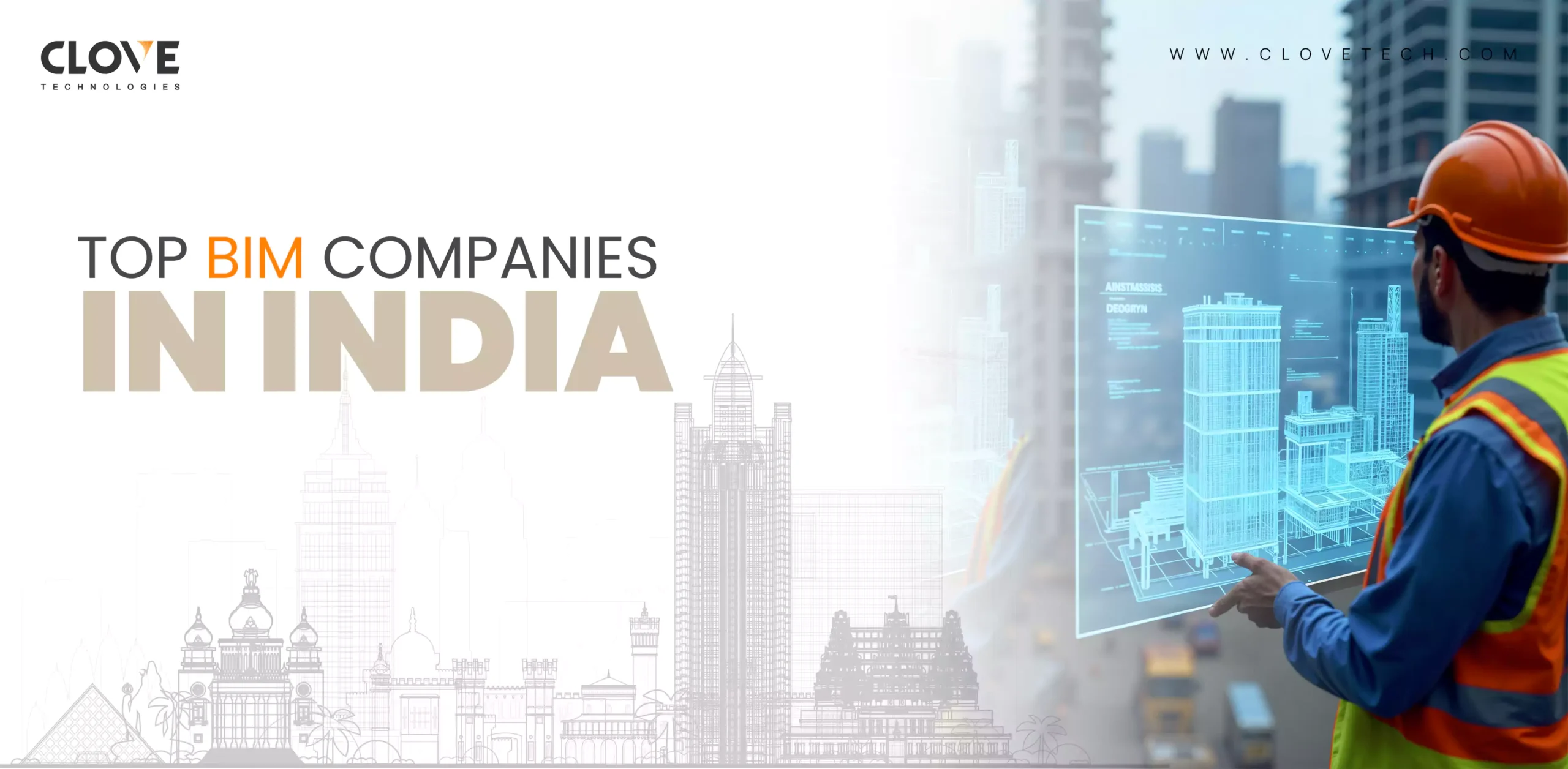
TOP 5 BIM COMPANIES IN INDIA TO OUTSOURCE IN 2025
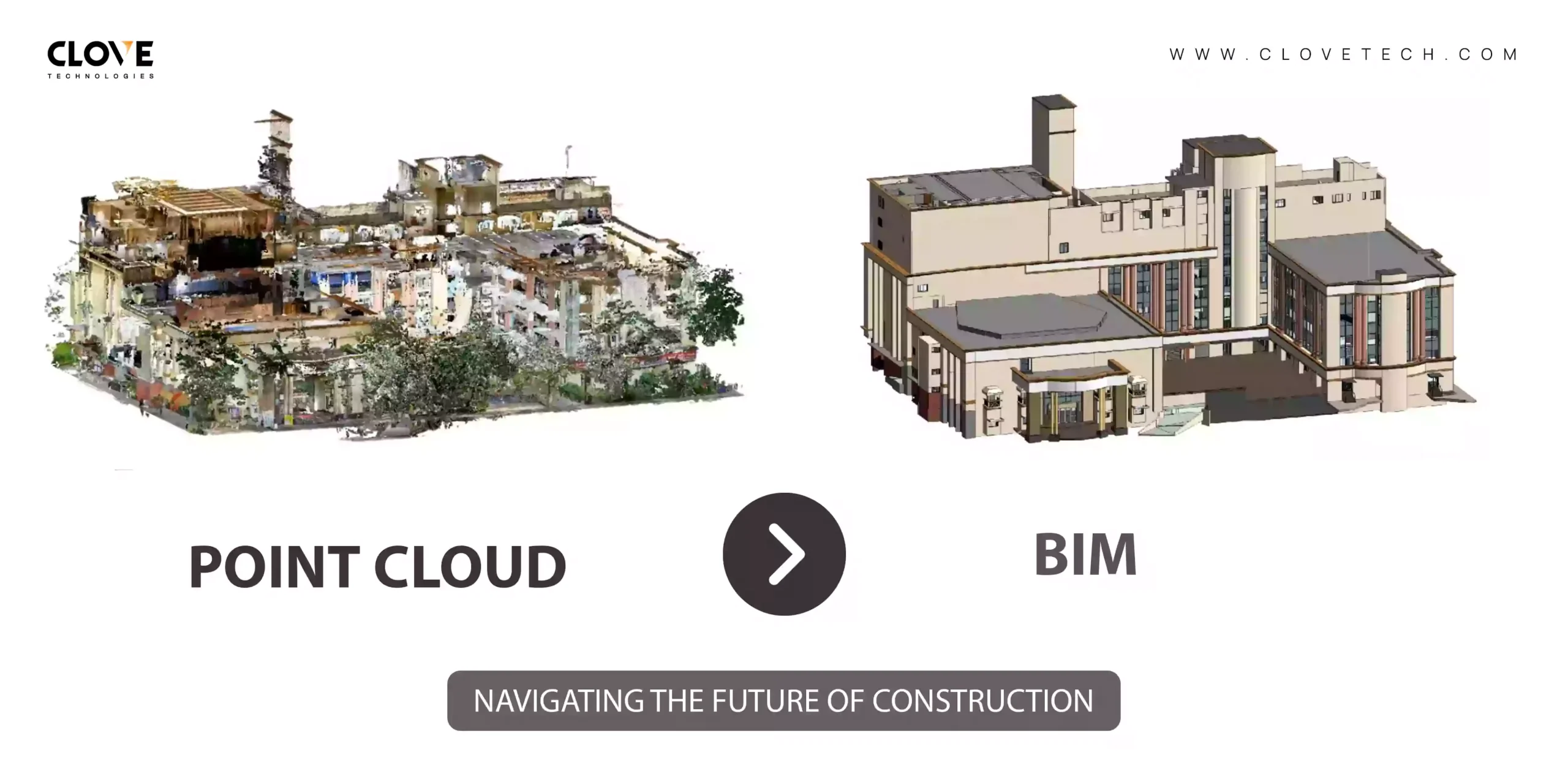
Scan to BIM: Converting Point Clouds for Better Construction Outcomes
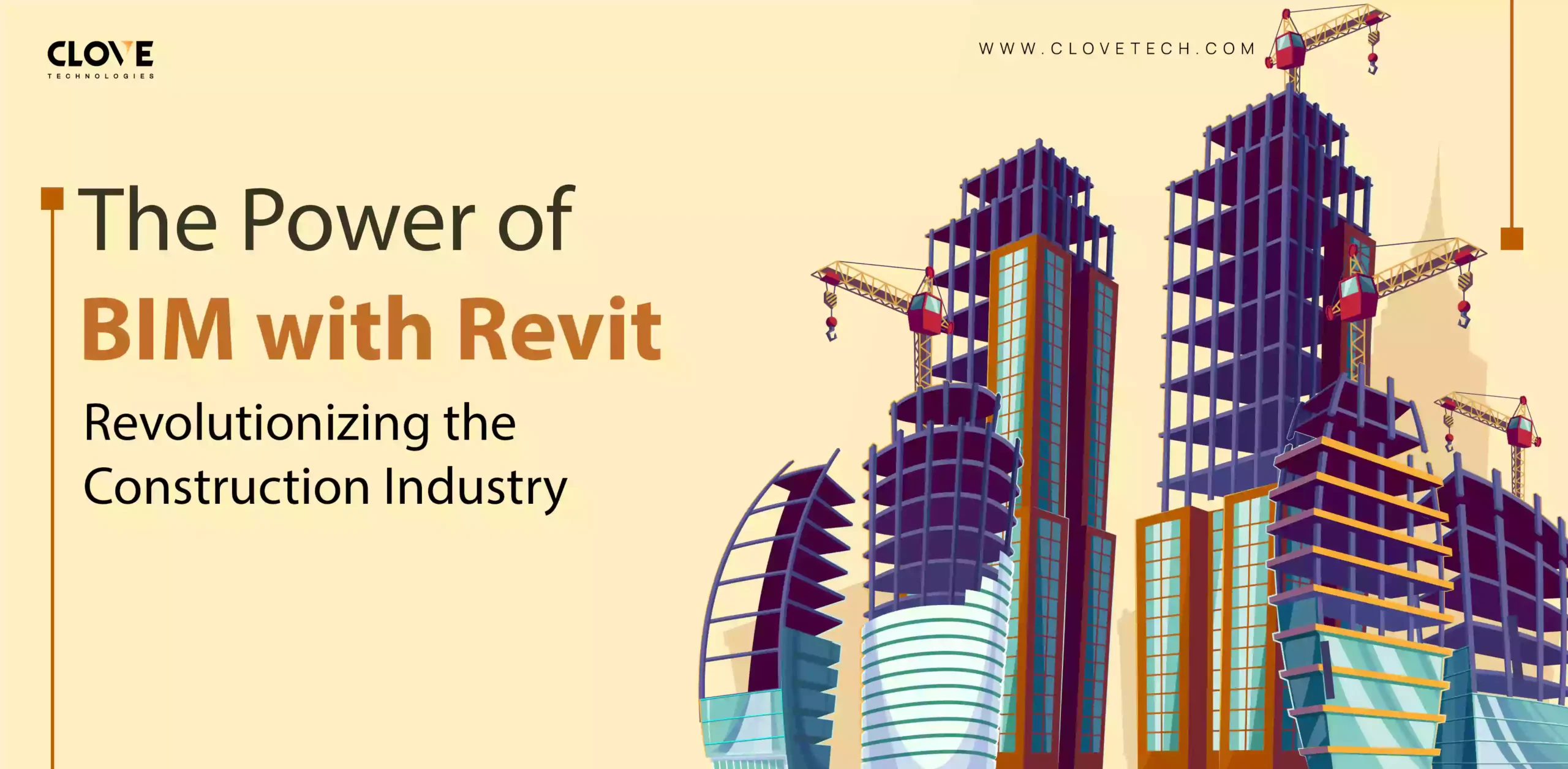
Revit and BIM: A New Era for Construction Efficiency
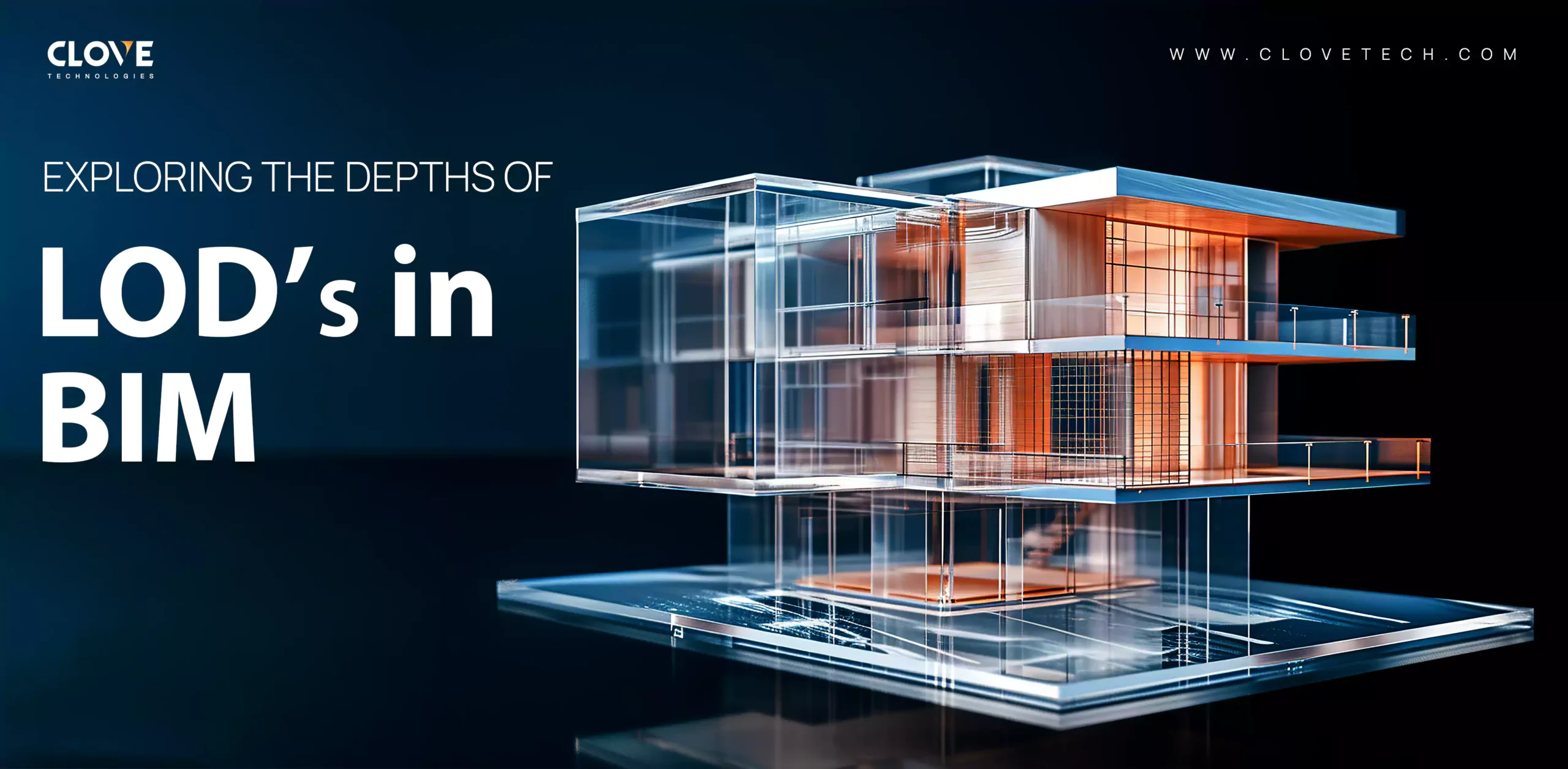
LOD standards in BIM: What you need to know
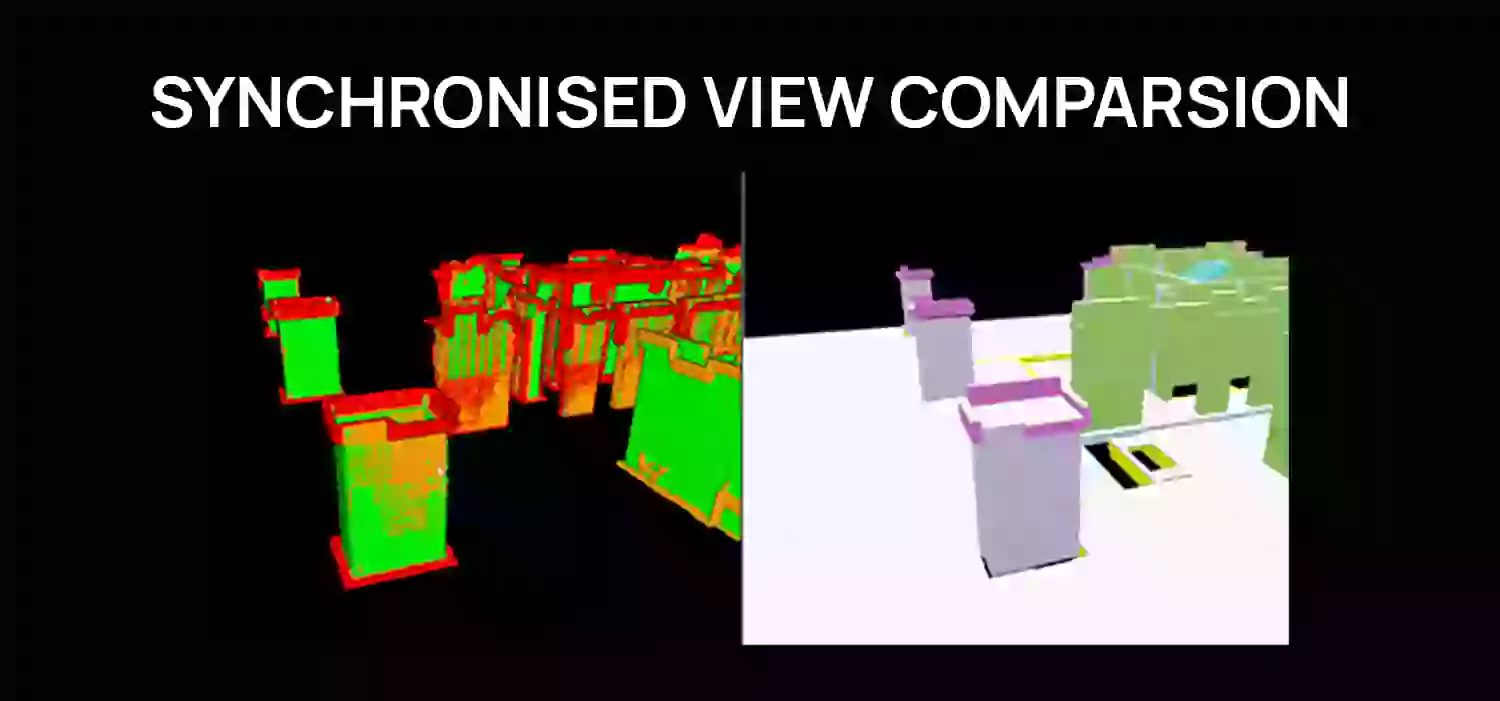
What are BIM deviations and How to prevent them
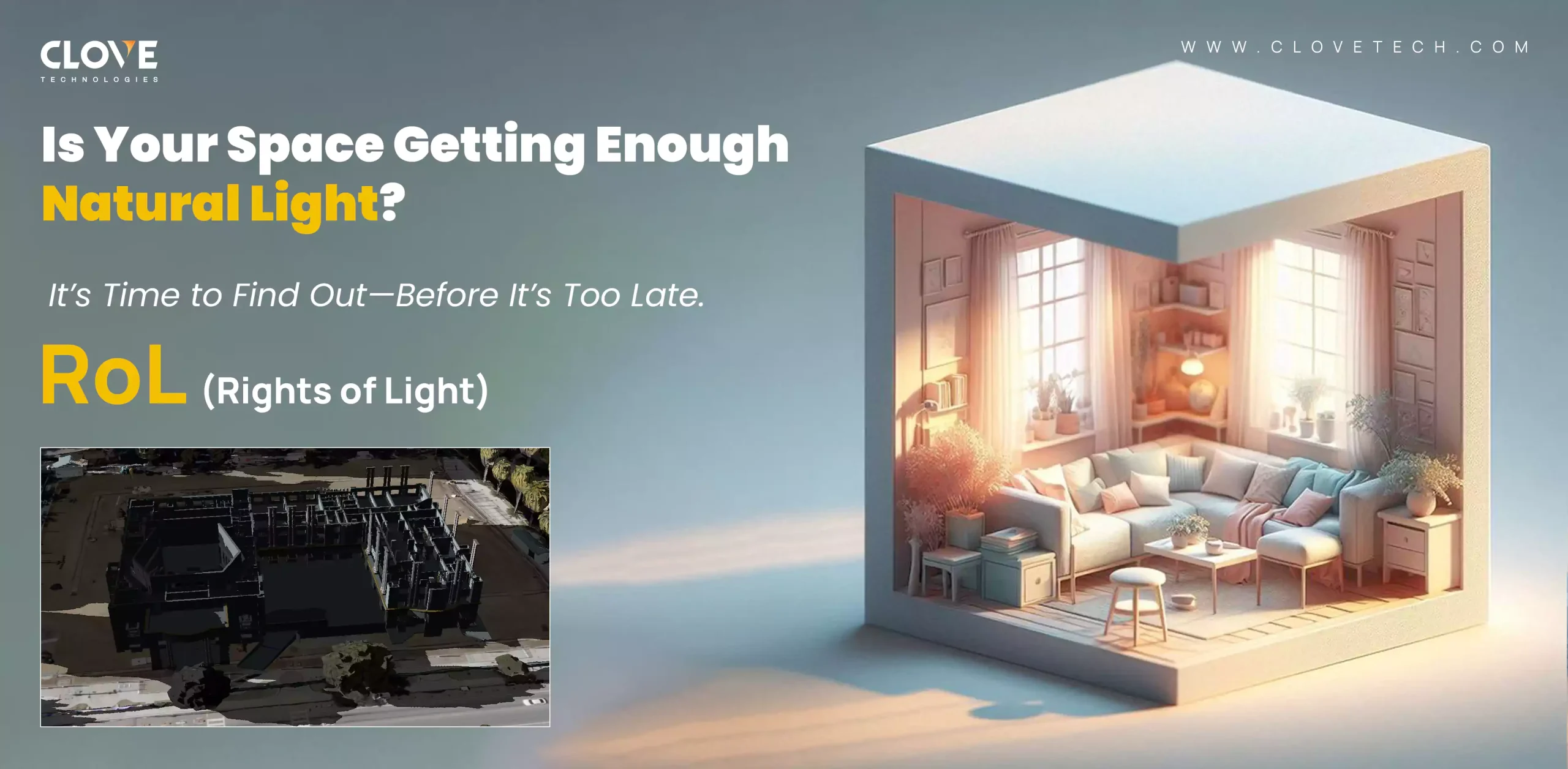
See the sun differently – RoL by Clove Tech
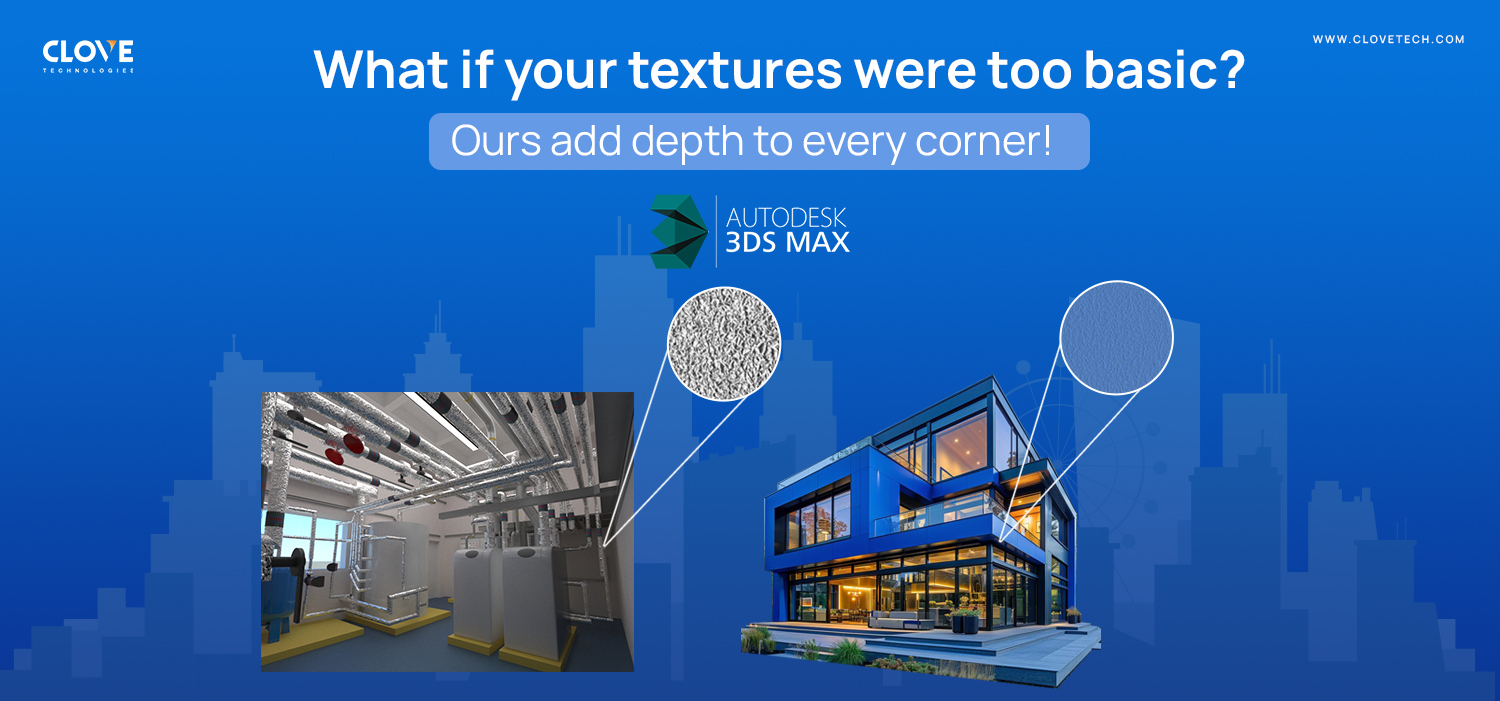
BIM x 3ds Max: The new texturing standard
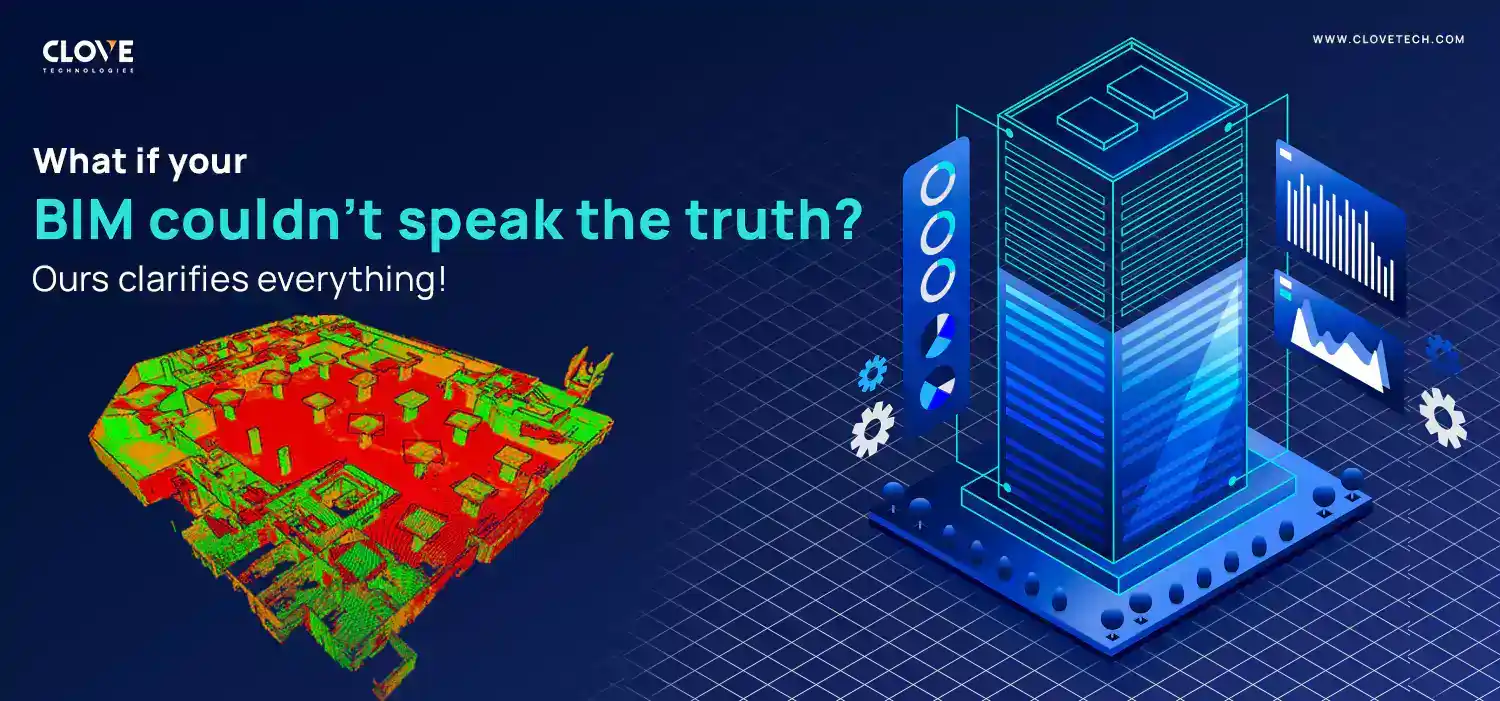
Understanding BIM Deviations and How to Minimize Them
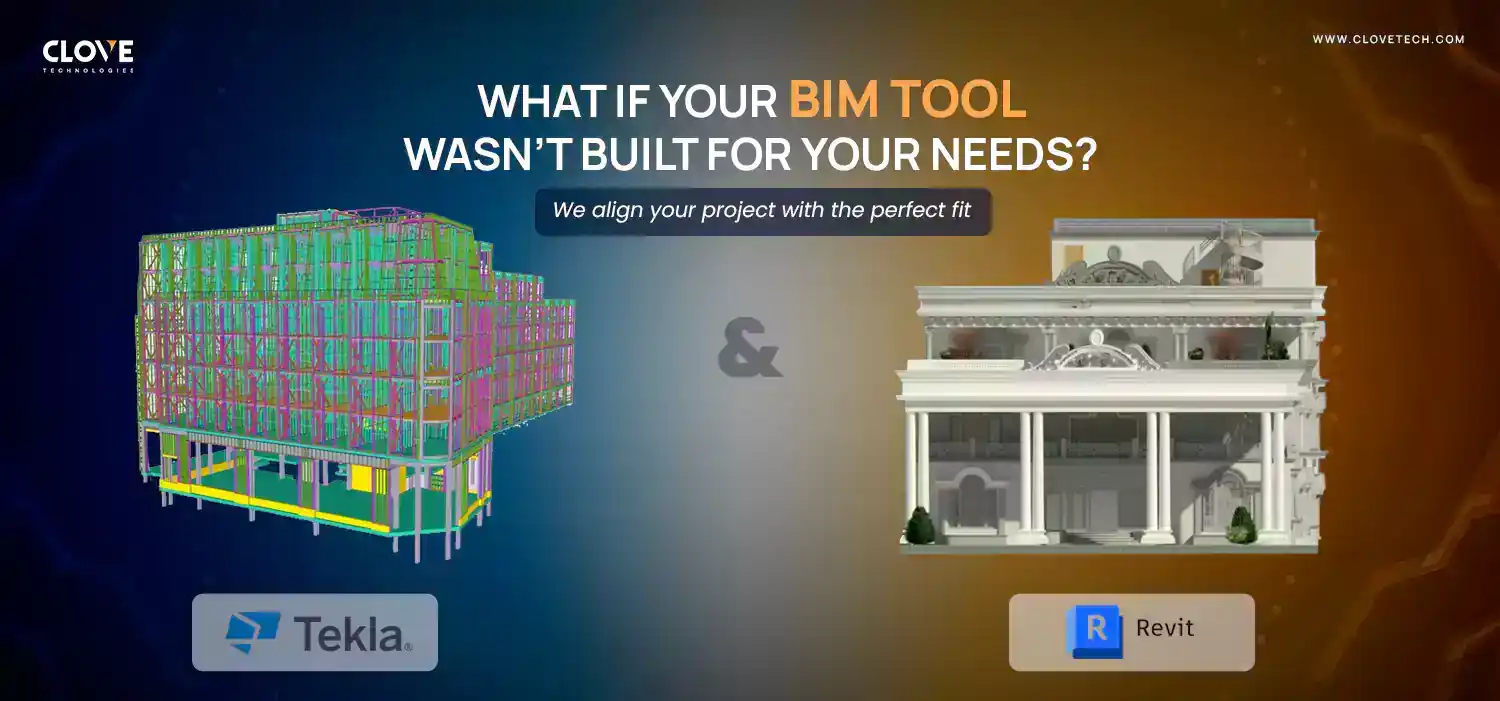
Comparing Revit and Tekla: Which BIM solution delivers more value?
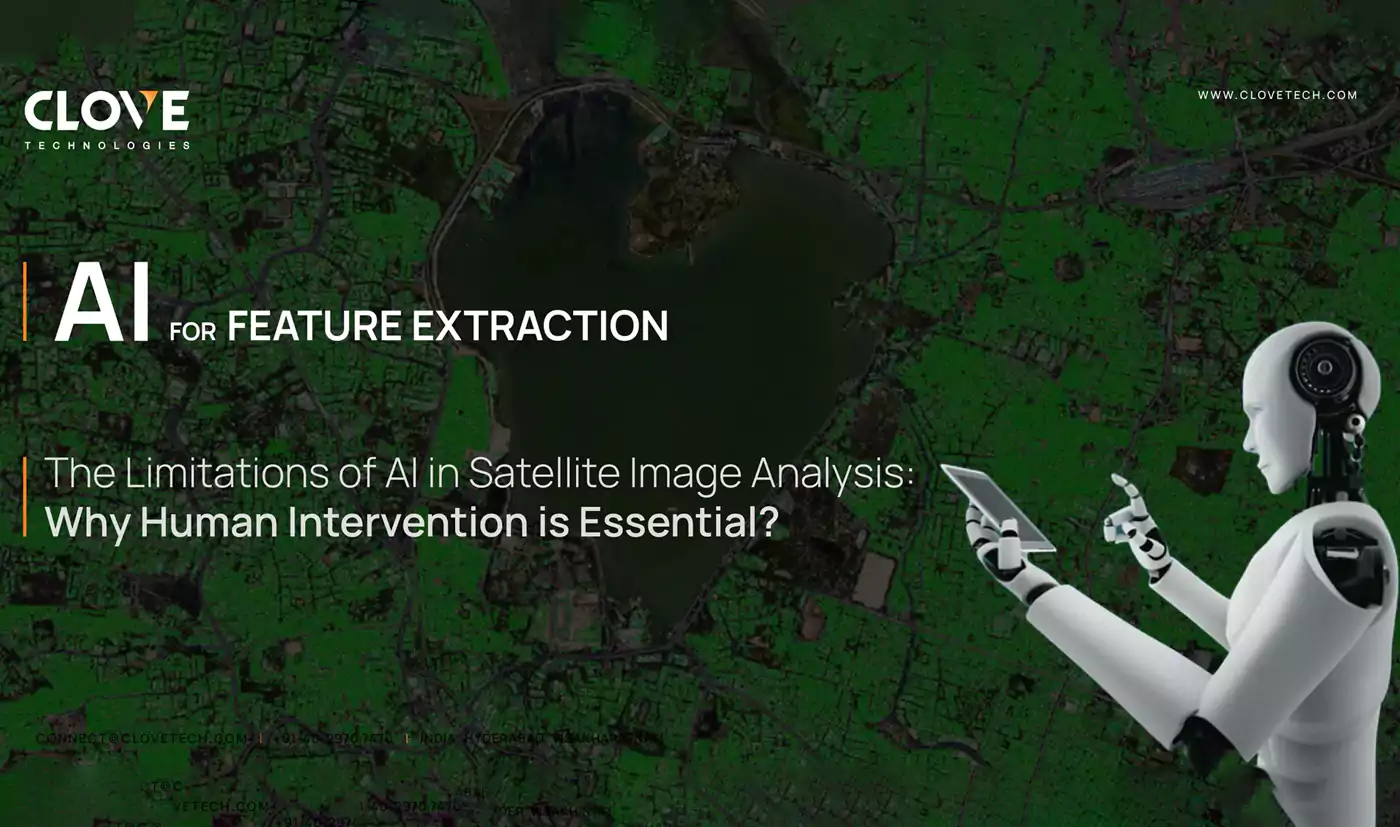
AI for feature engineering: How to extract meaningful data
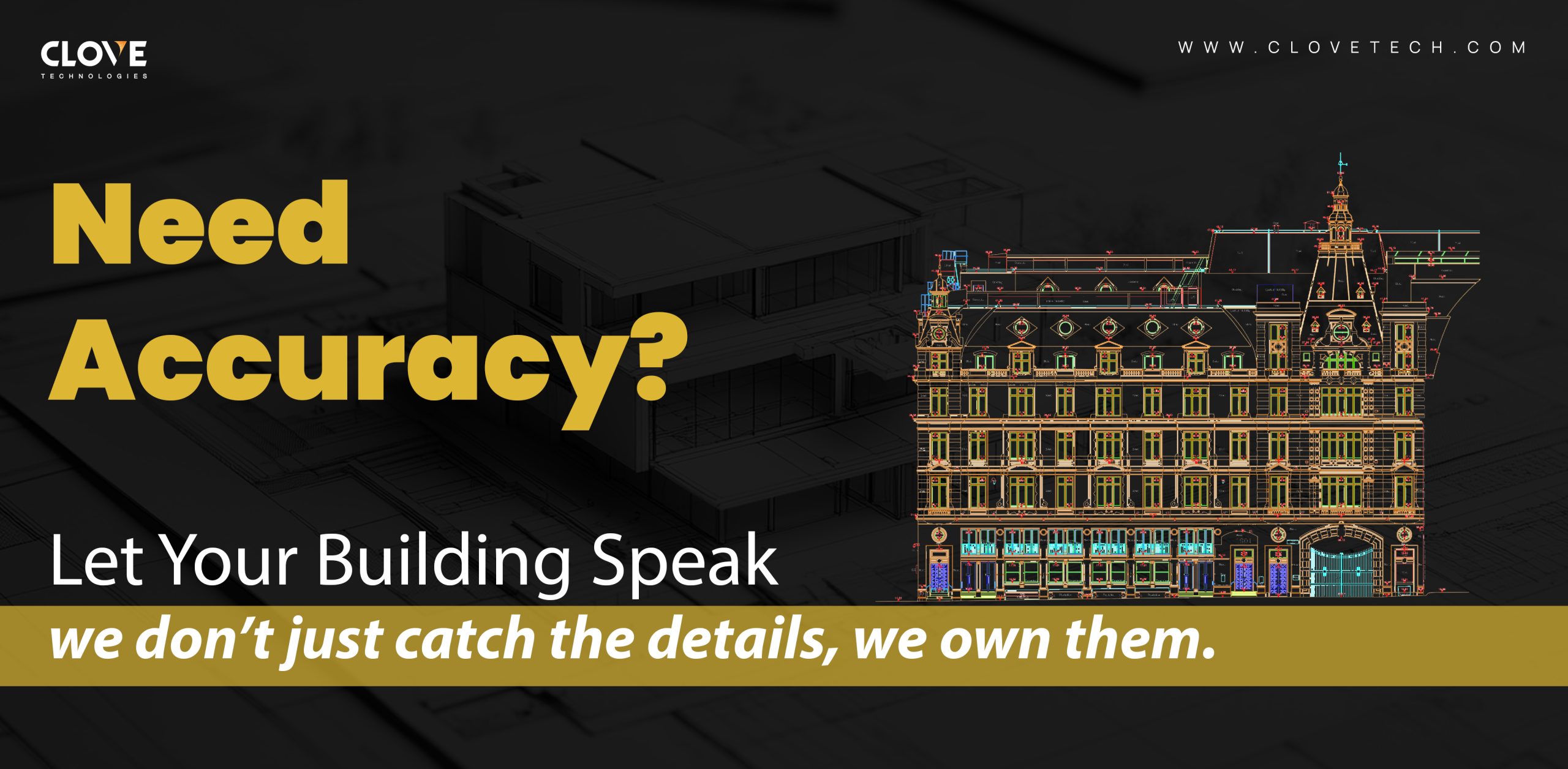
Why Scan-to-CAD is the new standard for renovation projects
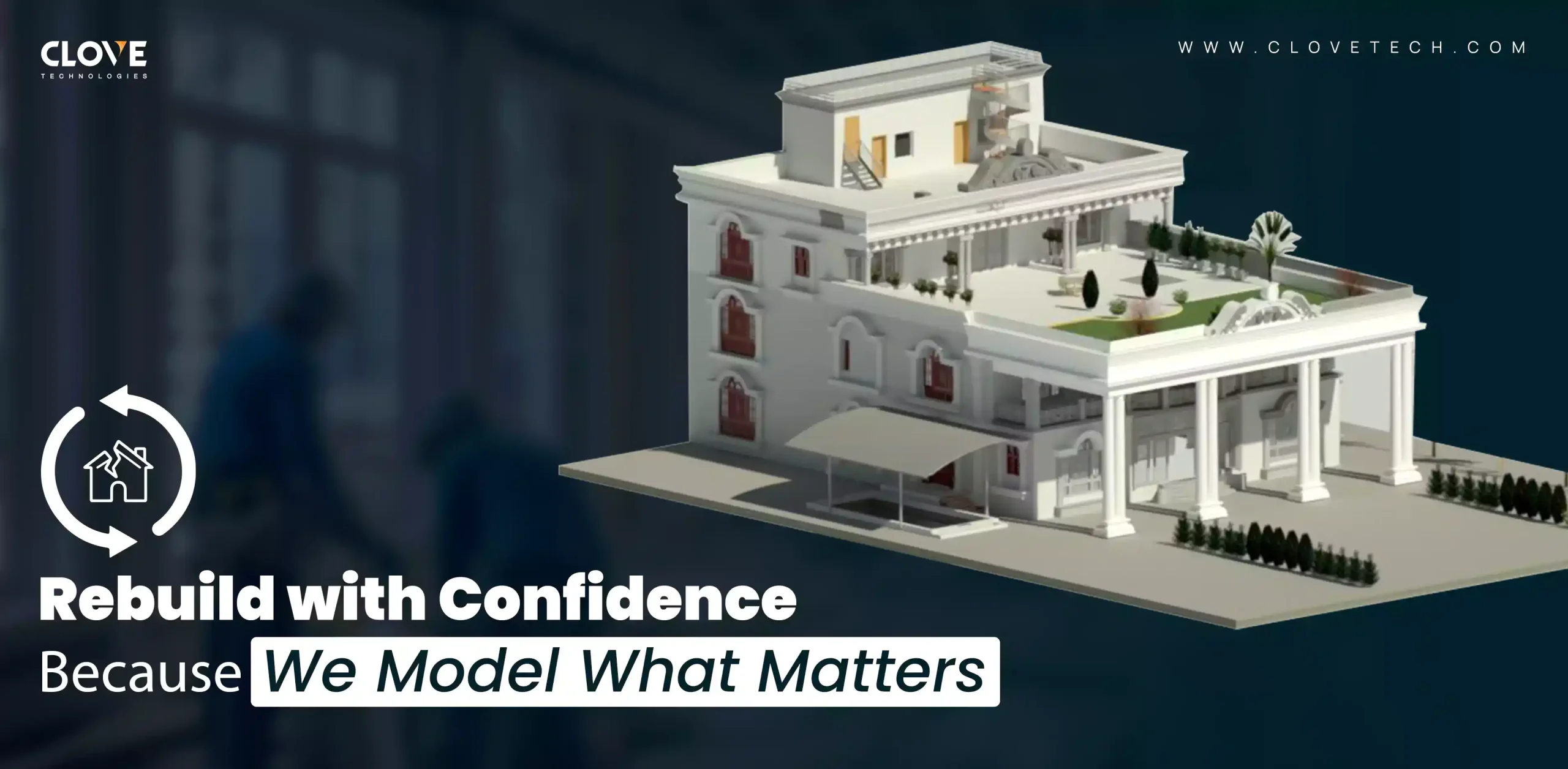
Clove Technologies: Setting new standards in Scan to BIM delivery

GeoBIM intelligence: Unlocking new potential in construction projects
Our Locations

Georgia
12600 Deerfield Pkwy #100 Alpharetta, GA 30004
contact: +1 (470) 518-5999 mail : contact@clovetech.com
Florida
2202 Northwest Shore Blvd Tampa, FL 33607
contact: +1 (470) 518-5999 mail : contact@clovetech.com
Illinois
939 West North Avenue Chicago, IL 60642
contact: +1 (470) 518-5999 mail : contact@clovetech.com
California
6080 Center Drive Los Angeles, CA 90045
contact: +1 (470) 518-5999 mail : contact@clovetech.com
VISAKHAPATNAM
Plot No.9, Hill 2 , Rushikonda, Visakhapatnam, Andhra Pradesh, India - 530 045
contact: +91 40 2970 7470 mail : connect@clovetech.com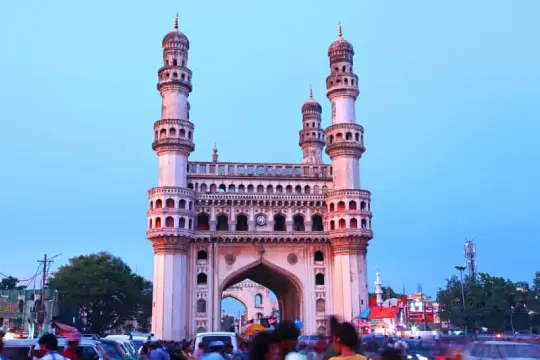
HYDERABAD
H. NO. 1-63/50, Plot No. 50, V.V.G Park view, Kavuri hills, Hyderabad, Telangana, India - 500 081
contact: +91 40 2970 7470 mail : connect@clovetech.com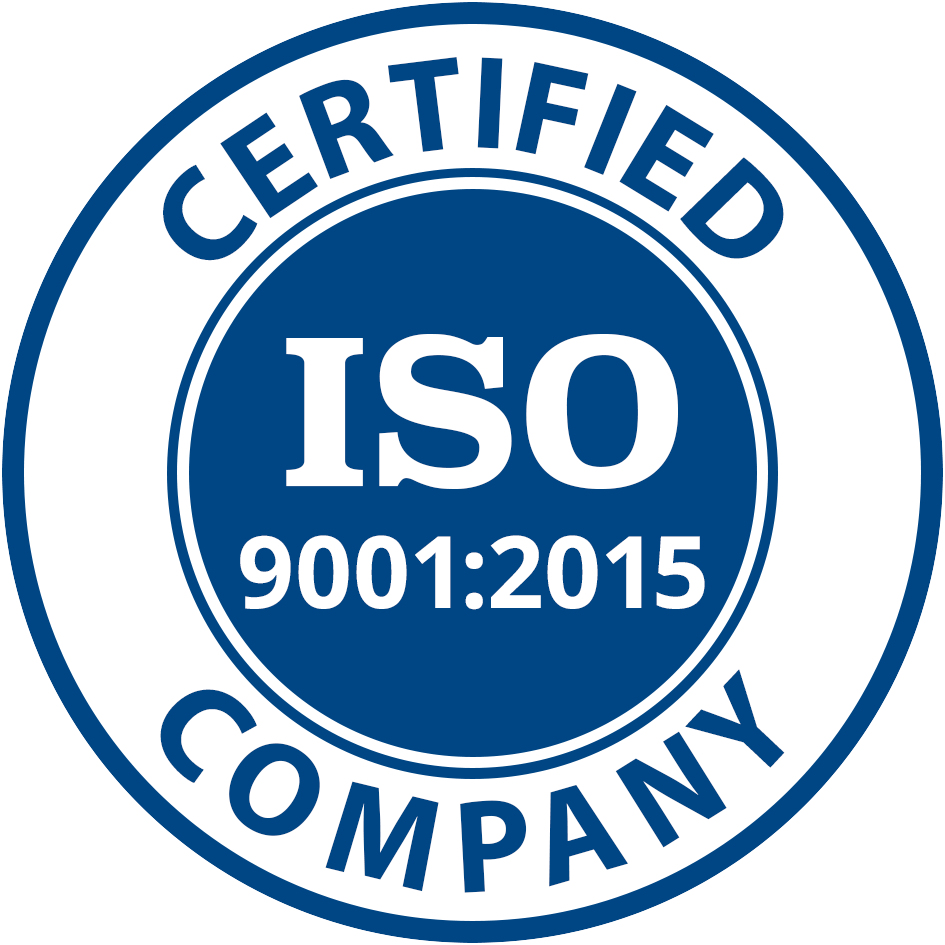
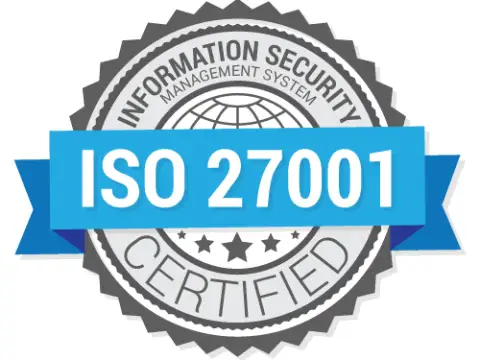
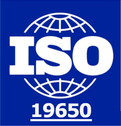
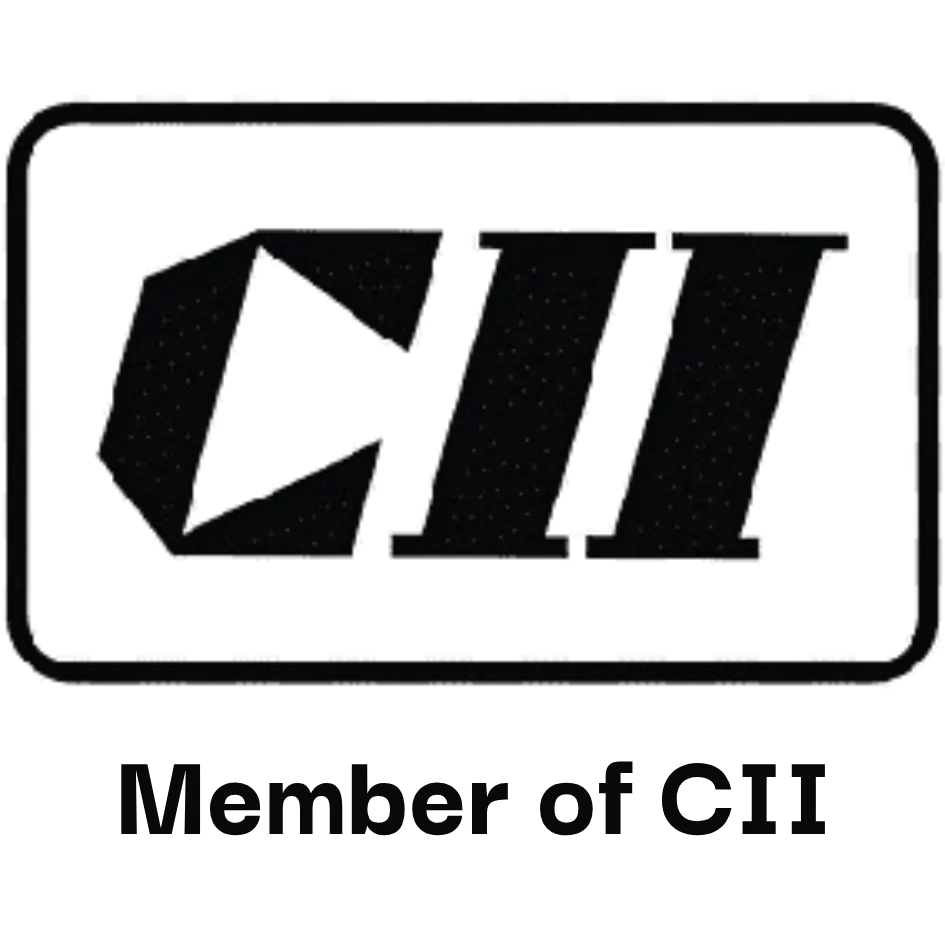
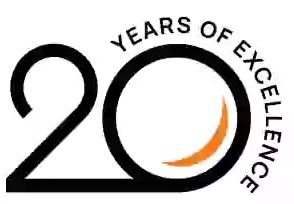
Let's Talk
Let’s discuss your requirements and see how our expertise can help on your next project.

