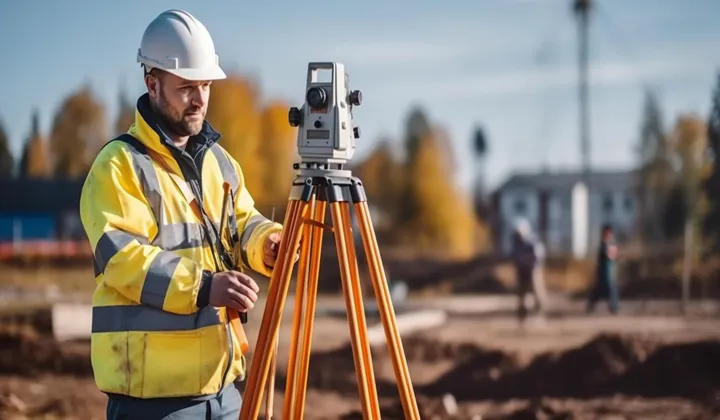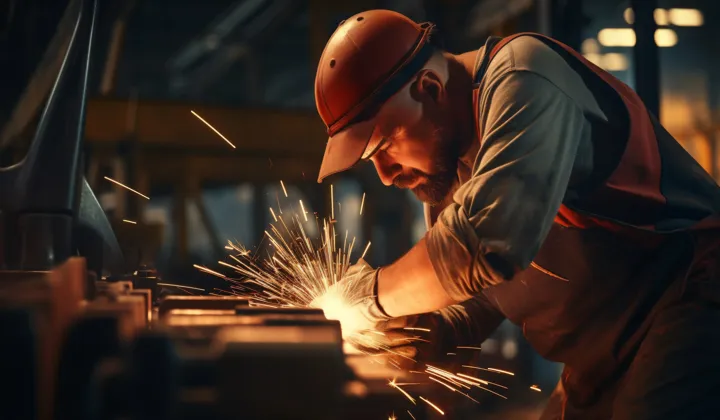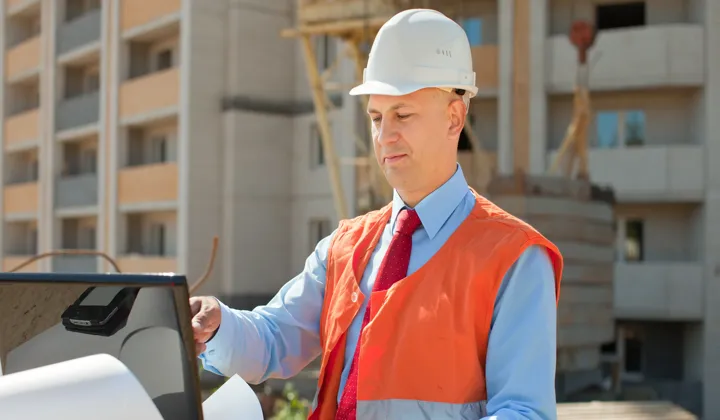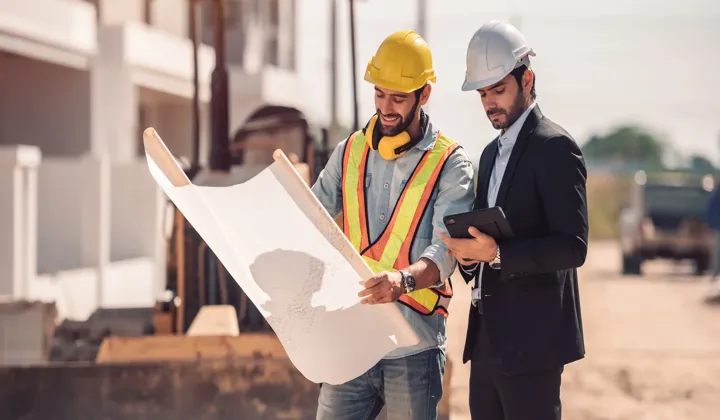WHOM WE WORK WITH
Explore our diverse clientele. We've delivered exceptional solutions and services across a wide range of projects, ensuring client satisfaction and successful outcomes. With our expertise and dedication, we consistently meet and exceed our clients' expectations.
What services are you interested in?
| ARCHITECTURE | ENGINEERING | BIM | INTEGRATED AEC | SPECIALIZED CONSULTING | REAL ESTATE DEVELOPMENT | CONSTRUCTION
| MEASURED BUILDING | LAND SURVEYING | GEODETIC SURVEYING | AERIAL SURVEYING | UTILITY SURVEYING | CONSTRUCTION
| DESIGN DEVELOPMENT | SPACE PLANNING | SITE ANALYSIS | COLLABORATION | COMMUNICATION | PROJECT MANAGEMENT
| DESIGN AND ENGINEERING SERVICES | PROJECT ANALYSIS AND PLANNING | FEASIBILITY | PROJECT MANAGEMENT
| CIVIL | DESIGN-BUILD | GENERAL | SPECIALTY | RESIDENTIAL | COMMERCIAL | SUBCONTRACTORS | CONSTRUCTION MANAGERS
| METAL | PROTOTYPING | CUSTOM | ARCHITECTURAL | PLASTIC | STRUCTURAL | QUALITY | ASSEMBLY | MATERIAL HANDLING
| FACILITY OPERATIONS | SECURITY MANAGEMENT | MAINTENANCE MANAGEMENT | PROTOTYPING | SPACE PLANNING MANAGEMENT
| FACILITY OPERATIONS | SECURITY | MAINTENANCE MANAGEMENT | PROTOTYPING | SPACE PLANNING AND MANAGEMENT
| COMMERCIAL | RESIDENTIAL | HOSPITALITY | HEALTHCARE | EDUCATIONAL | RETAIL | INDUSTRIAL | AIRPORTS
CASE STUDIES

BridgePulse – AI and Drone technology for bridge health monitoring
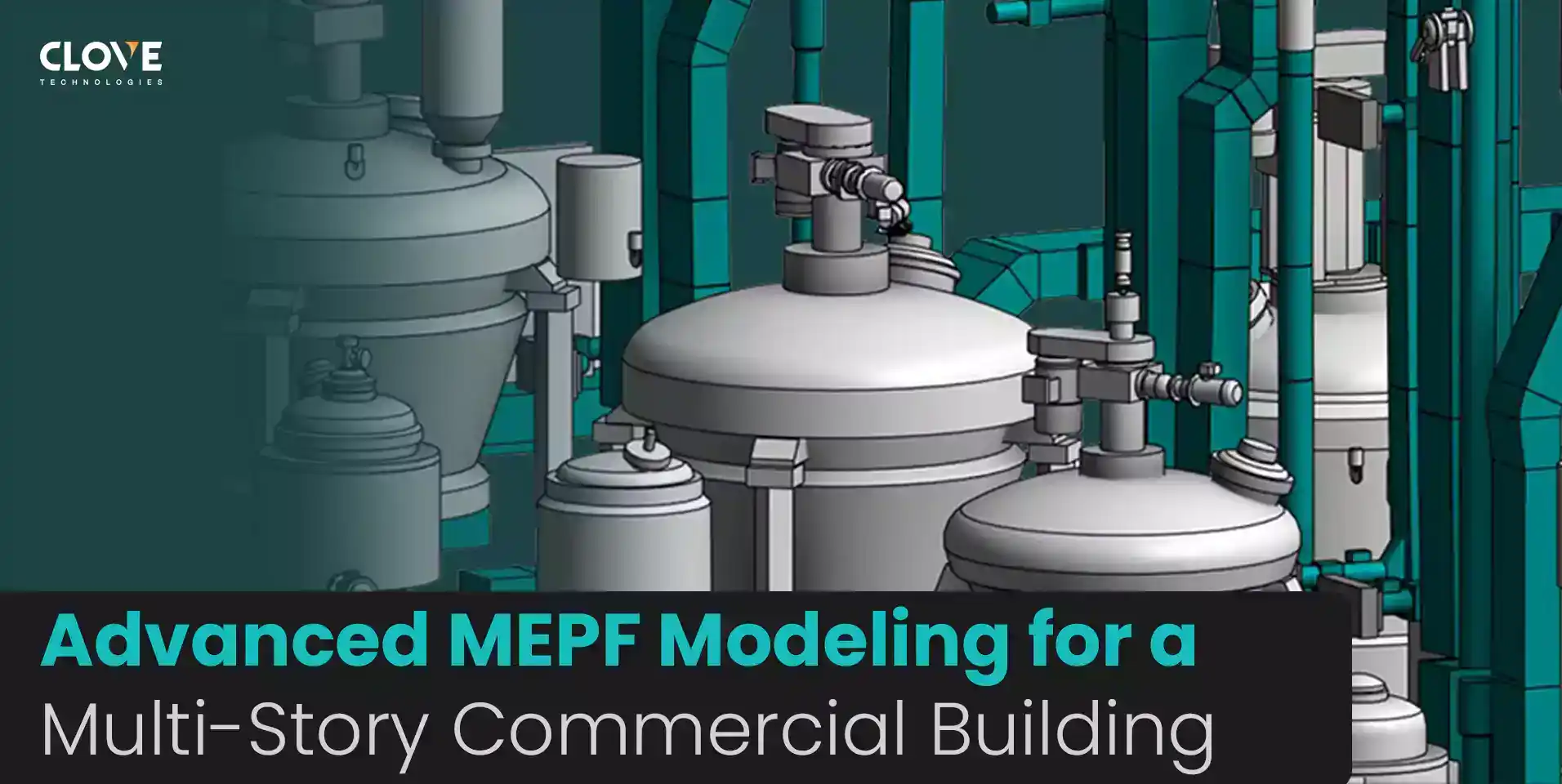
Scan to BIM
Commercial Building
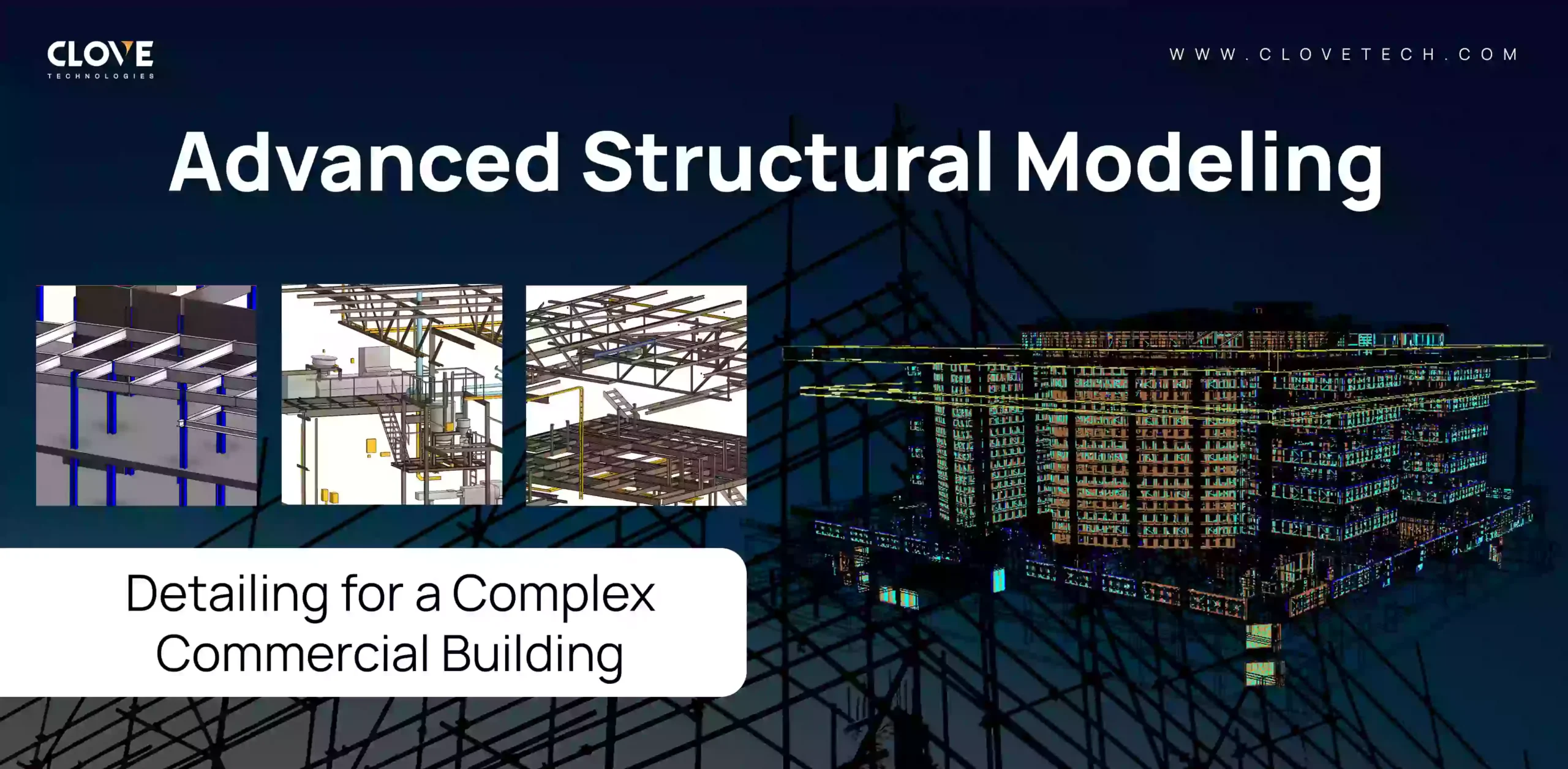
Scan to Bim
Commercial Building
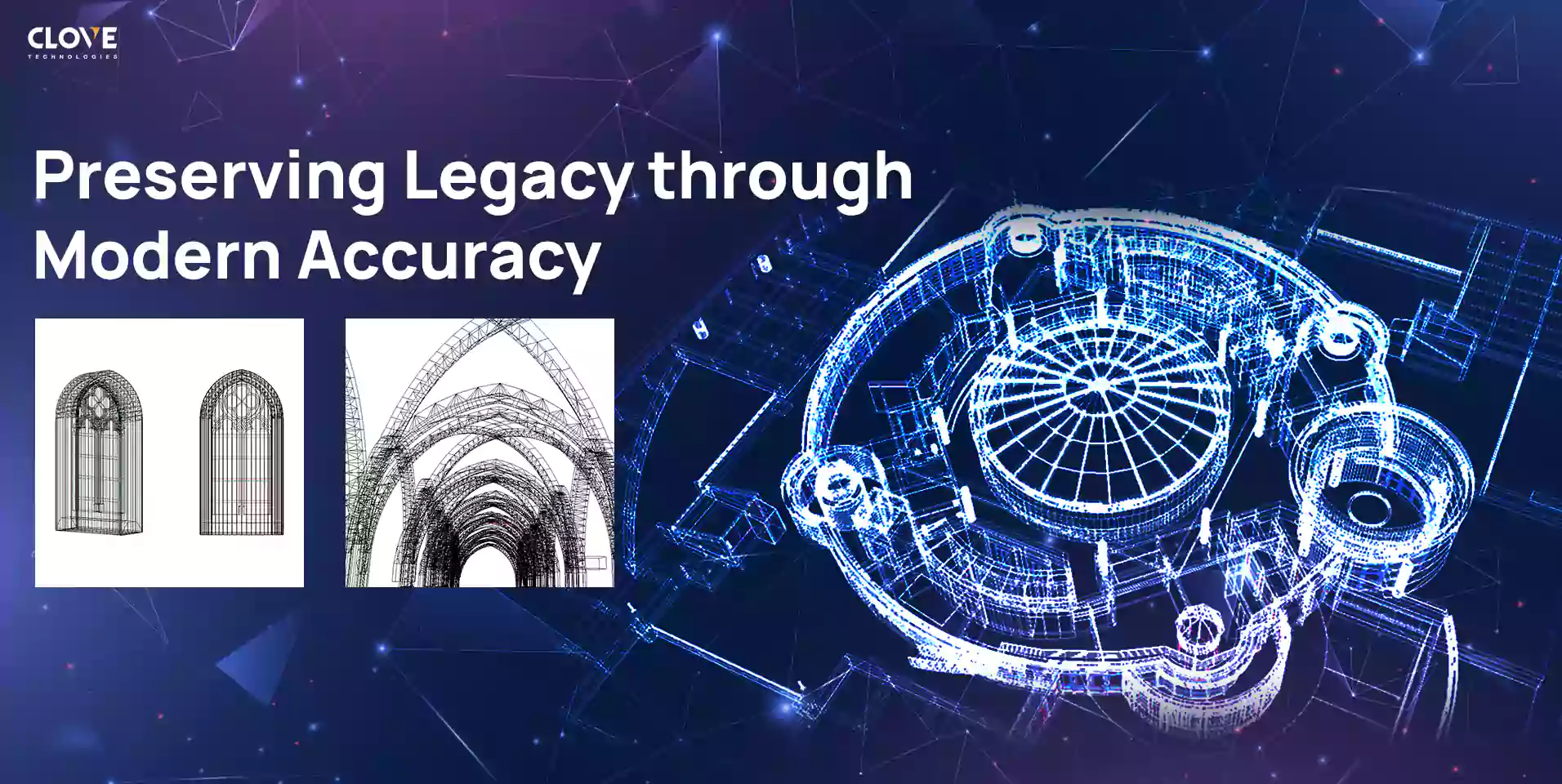
Scan to BIM
Historical Building
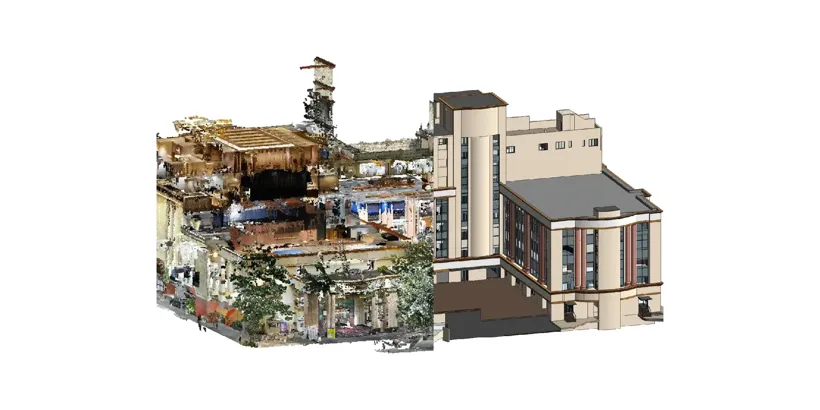
Digital Built
Natyakala mandir
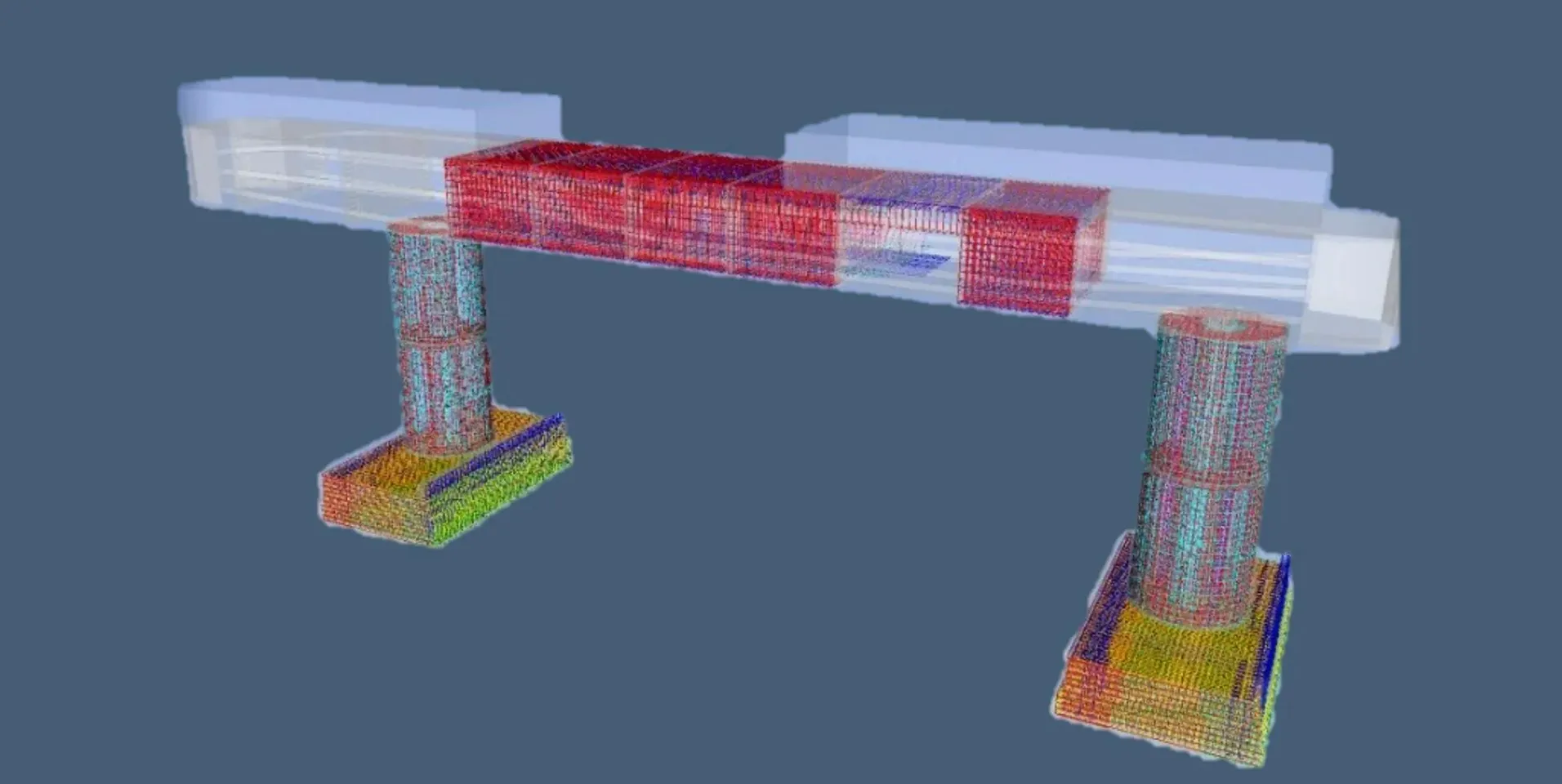
BIM Consultancy
Bar bending schedule (BBS)
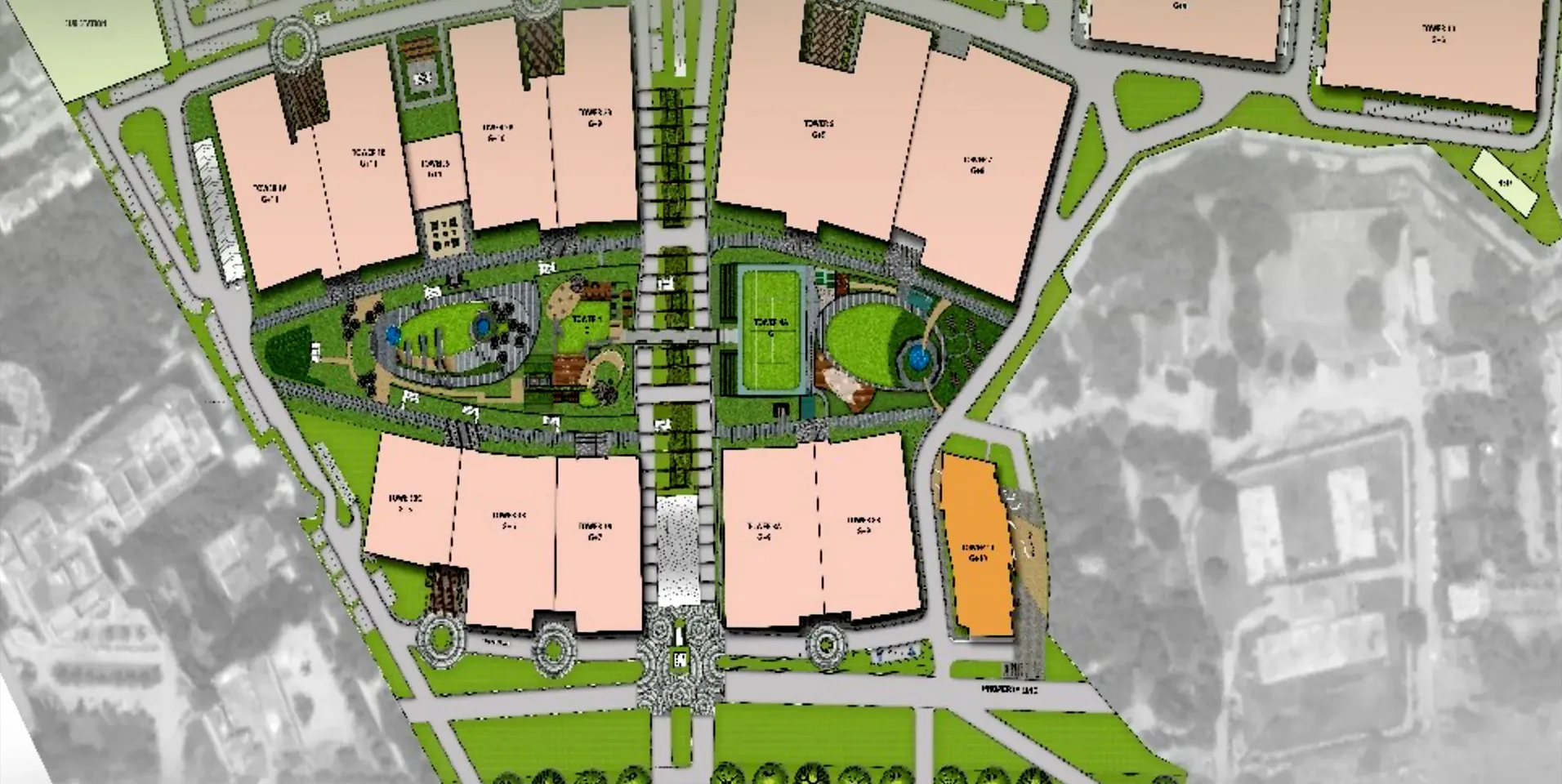
PhotoGrammetry
Cutting-Edge Digitized GIS Custom Map Solutions
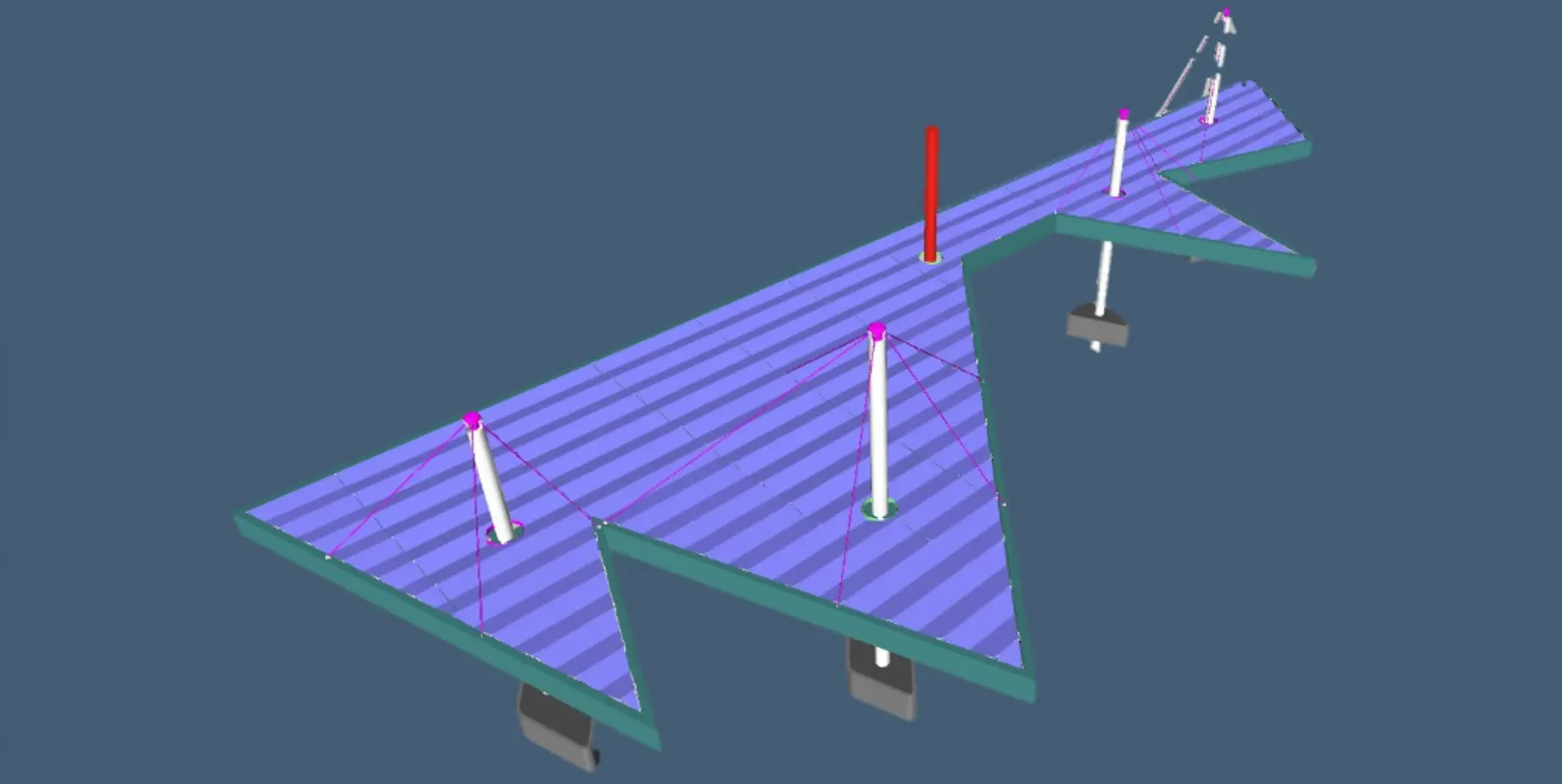
Architectural
Transforming Facades with BIM Expertise

APPLICATION DEVELOPMENT
Airstrip flyzone limitations
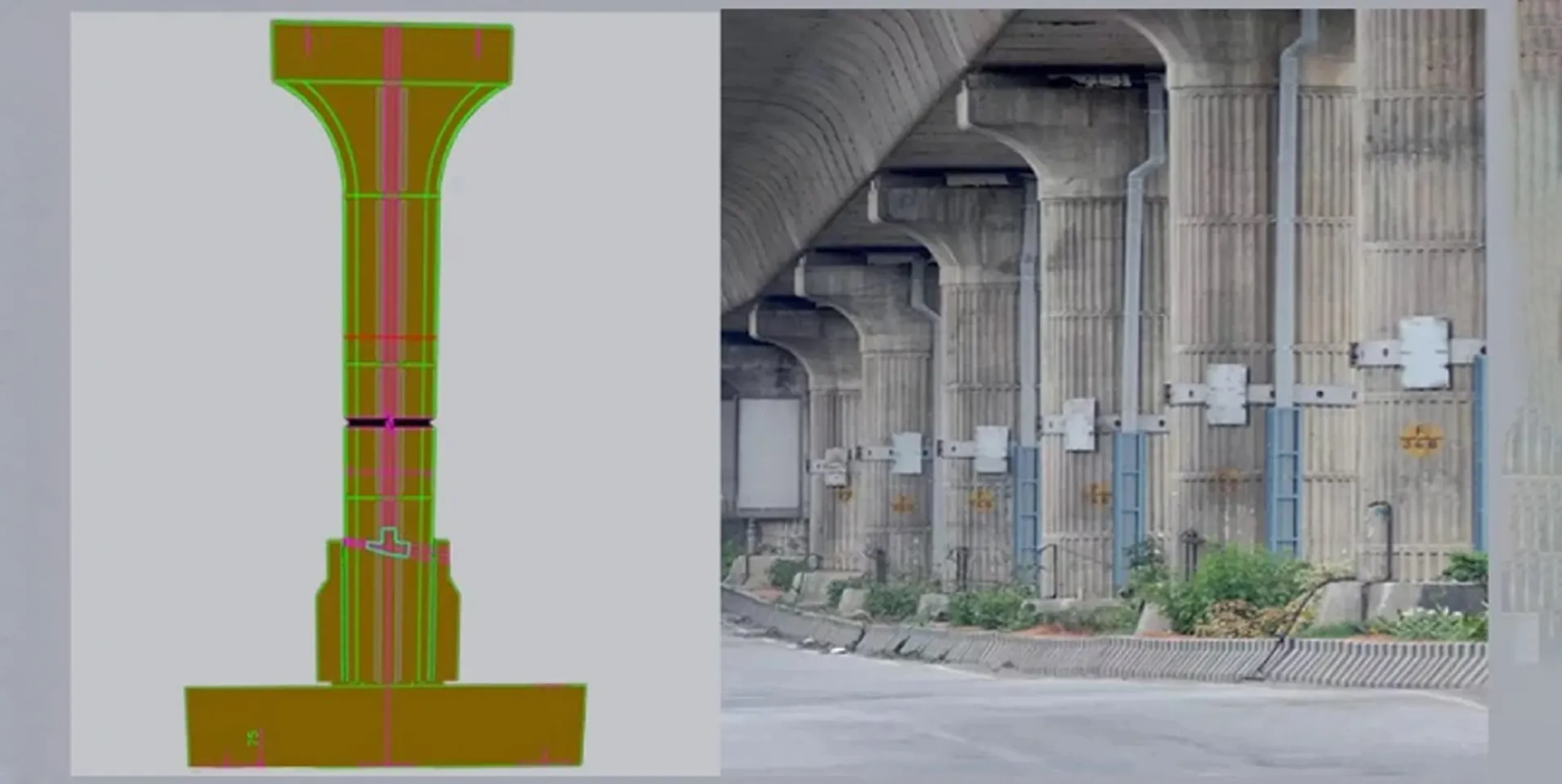
BIm Consultancy
Nagpur metro
Let's Talk
Let’s discuss your requirements and see how our expertise can help on your next project.

