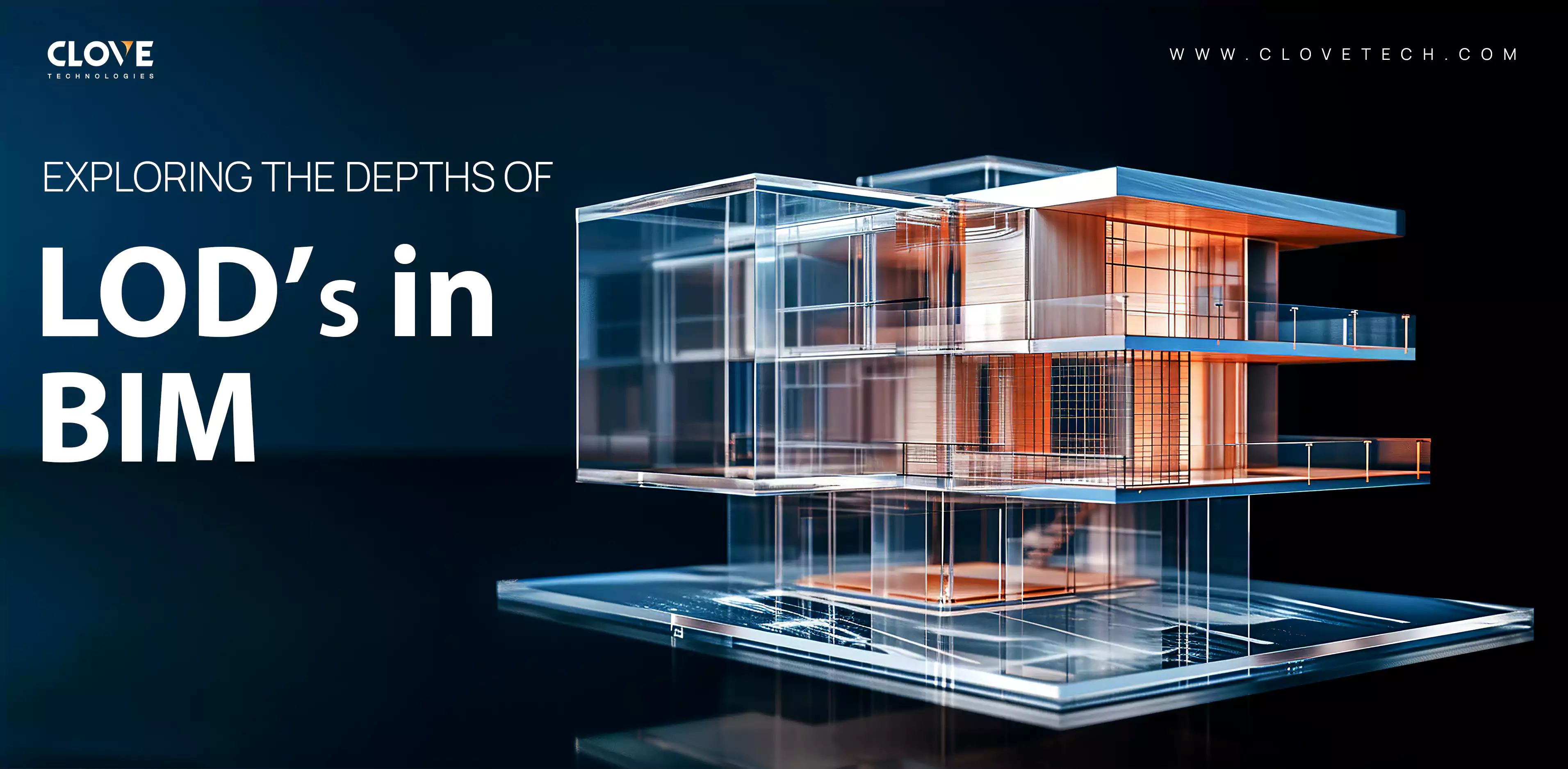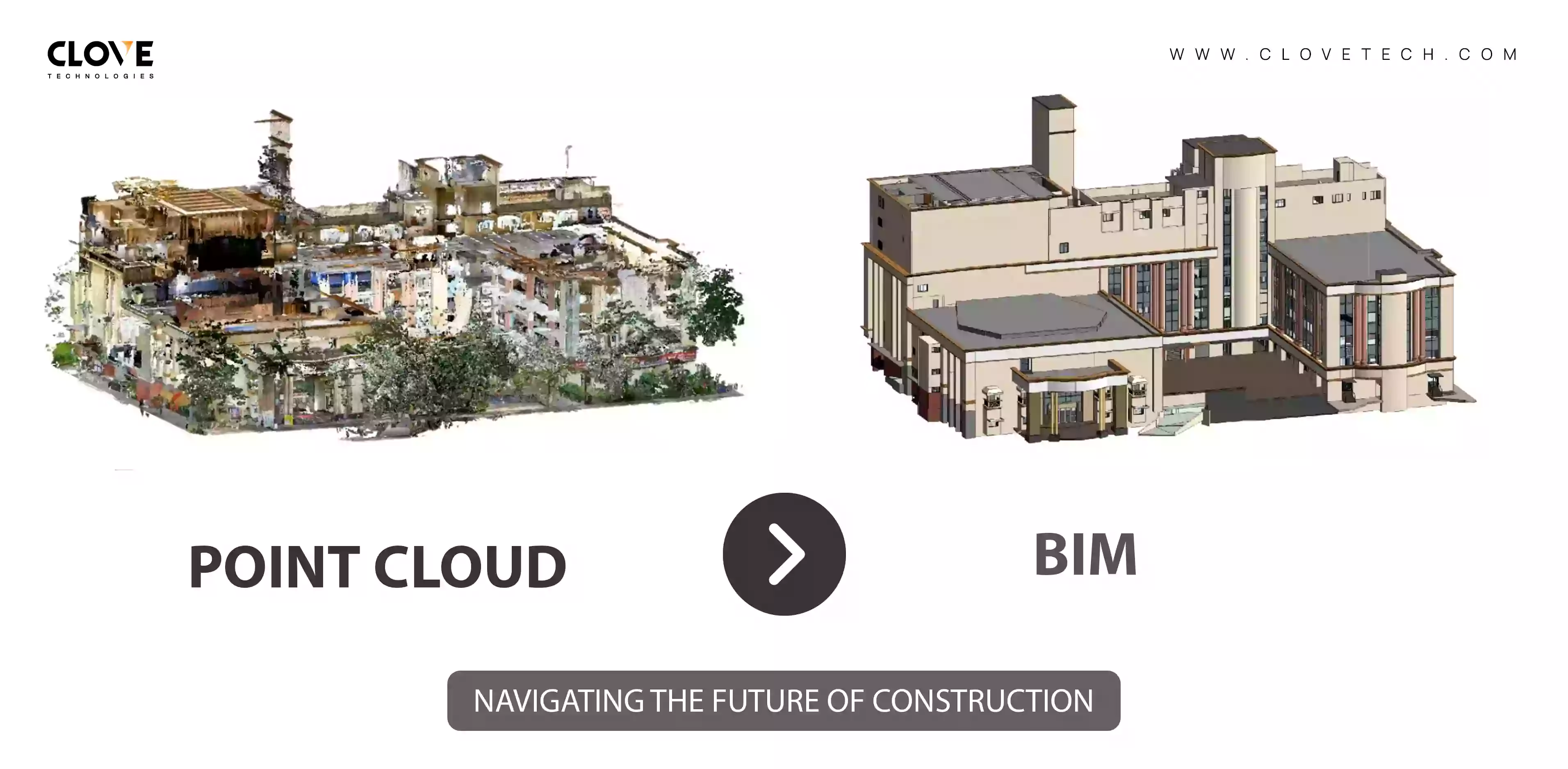Updated on:
Dec 10, 2024
5.0
153
13

Levels
of Detail (LOD) in BIM Modeling
Levels of Detail (LOD) are essential in the field of Building Information Modeling (BIM)
because they define the extent and level of detail of a digital model. As Scan to BIM
procedures become more popular, incorporating real-world scans into BIM frameworks
necessitates a thorough comprehension of LOD in order to guarantee the precise creation of
models for a range of use cases.
Understanding the Different Development Stages:
A BIM model's level of accuracy and information is defined by
LOD. It makes sure that the model is in line with its intended goal and lets stakeholders
know what to expect at different points in a project. The following categories make up LOD:
LOD 100
(Conceptual Design):
The conceptual design stage of a Building Information Modeling (BIM) model is known
as LOD
100. It is the first phase of a project and is distinguished by simple mass and shapes that
symbolize the overall dimensions and form of the finished structure.
LOD 200 (Schematic Design):
The Model Element is a generic system, object, or assembly with specific geometry like
amounts, size, form, location, and orientation that is graphically represented within
the Model. Any data obtained from LOD 200 items have to be regarded as
approximations.
LOD 300 (Design Development):
The model reaches a higher BIM level of detail at the crucial LOD 300 stage,
which
includes precise dimensions, materials, and other crucial data. By highlighting the use
of software to get this level of refinement, industry practitioners frequently refer to
"Revit LOD" when discussing BIM LOD 300 . This phase is distinguished by
the creation of
thorough and accurate documentation that forms the foundation for fabrication and
construction operations.
LOD 350 (Construction Documentation):
LOD 350 focuses on construction-caliber quantities and specifications, elevating
the
detailed design to a new level. At this point, precise material details, assembly
information, and other important project data are combined. Coordination and Clash
Detection, Fabrication and Prefabrication Requirements, Construction Sequencing
and
Scheduling, Construction-Caliber Quantities, and Specifications and Assembly Details are
the main areas of focus for LOD 350.
LOD 400 (Fabrication):
Level of Development 400, or LOD 400 is a 3D BIM modeling step that concentrates
on
building project fabrication and assembly. The comprehensive design from LOD 300 has
been improved upon, and it has accurate details on every part, including the precise
measurements of windows, doors, and structural components. There are numerous
applications for LOD 400.
LOD 500 (As-Built):
A Building Information Model (BIM) called LOD 500 depicts a project's as-built,
post-construction phase. The installed and functional components of the building,
including maintenance logs, equipment specifications, and geometry data, are all
included in LOD 500 models.
Discover more of our innovative blogs

Scan to Bim
scan to Bim
The Power of BIM with Revit: Revolutionizing the Construction Industry

Scan to Bim
Scan to Bim
Navigating the Future of Construction: Converting Point Clouds into BIM Models

Scan to Bim
Scan to Bim
Building Beyond Limits: The MEP BIM Revolution
Let's Talk
Let’s discuss your requirements and see how our expertise can help on your next project.
Let's Get Started
Let's Get Started