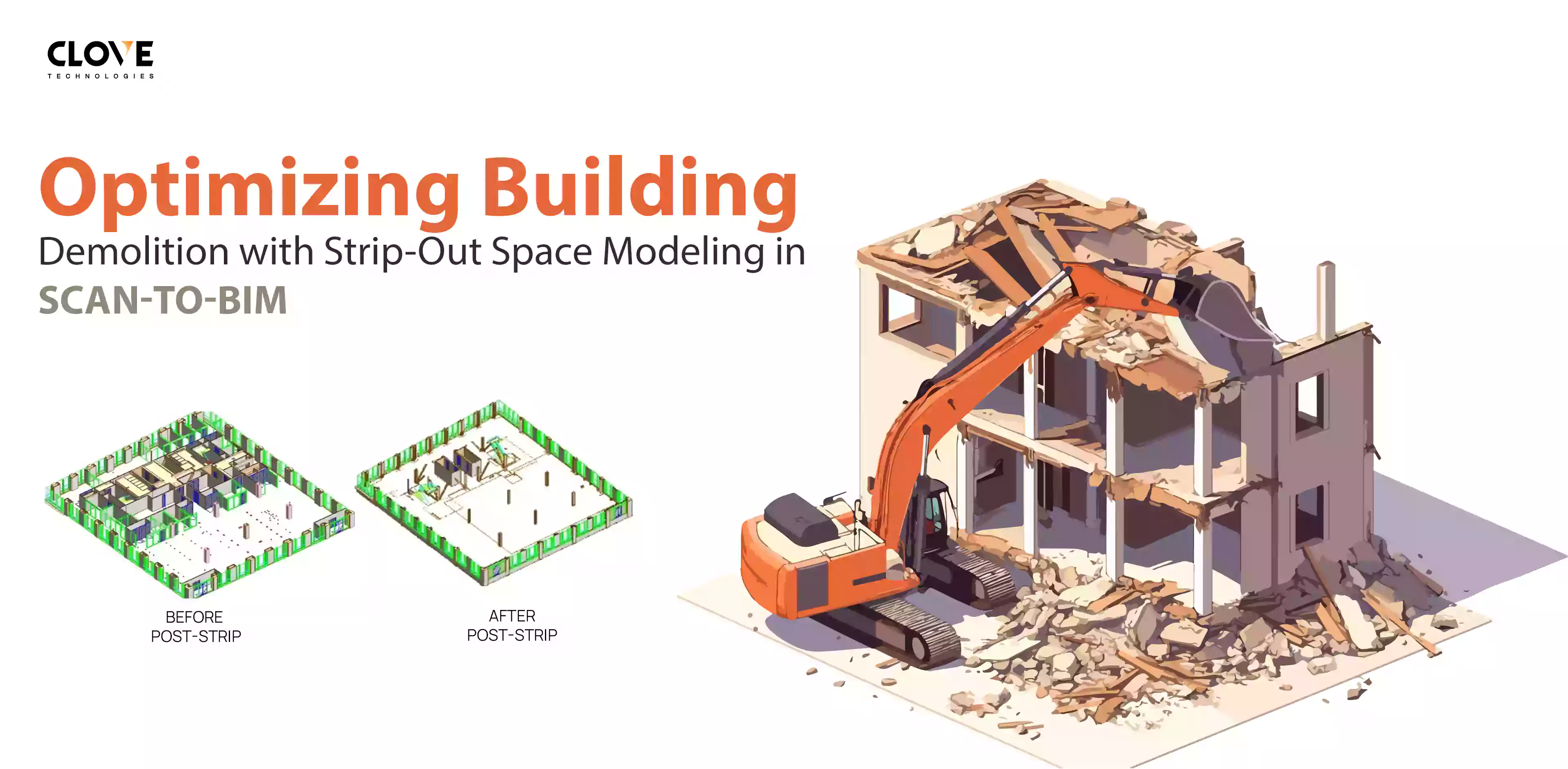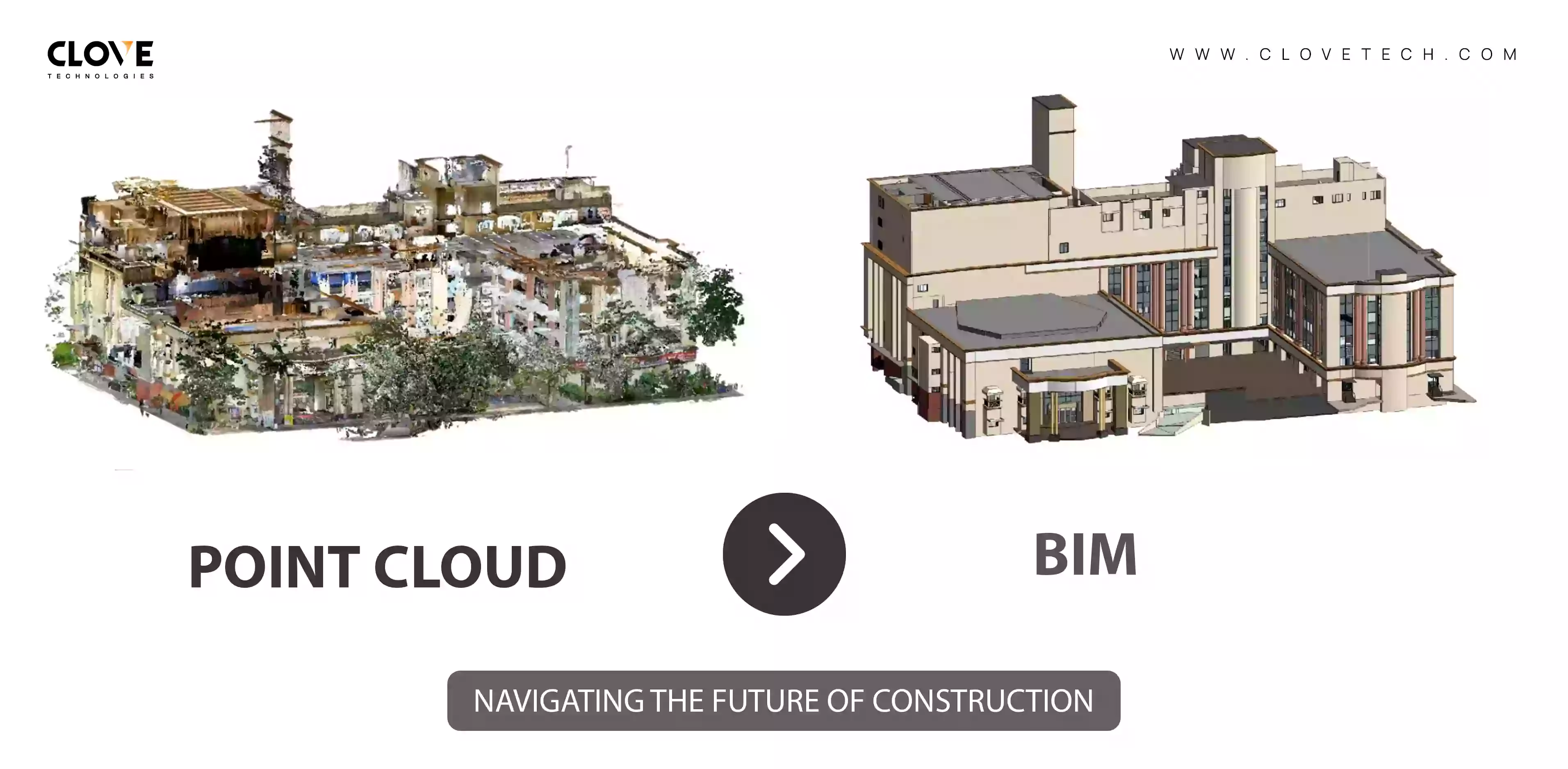Updated on:
Dec 23, 2024
5.0
153
13

MEP BIM
Revolution
There has been a significant shift in the architecture and building sectors. The
collaborative process of Building
Information Modeling , which incorporates Mechanical, Electrical, and Plumbing (MEP)
systems, is at the center of this evolution. In this article, we examine how MEP
BIM is improving sustainability, accuracy, and efficiency in the construction
industry.
What is
MEP BIM?
The process of creating intelligent digital representations of a building's mechanical,
electrical,
and plumbing systems using sophisticated 3D modeling tools is known as MEP BIM. A
more
thorough and coordinated approach to design and construction is made possible by MEP BIM
which integrates precise data about the behavior, performance, and interactions of systems,
in contrast to traditional 2D designs.
Elements of MEP plans are:
Mechanical Systems:
Mechanical systems like heating, ventilation, and air conditioning (HVAC) to operate at
their best, careful design is necessary. By facilitating accurate duct, vent, and air
handling unit design and placement, mechanical BIM services improve system
integration and
energy efficiency.
Electrical Systems:
These designs specify how electrical power will be distributed throughout the structure,
including outlets, lighting fixtures, wiring, and panels, guaranteeing safe and
effective electricity use.
Plumbing Systems:
Plumbing systems ensure effective waste management and water delivery making them
essential to any building. Plumbing BIM services make it easier to design and
install
piping systems which improves space efficiency and reduces collisions.
Benefits of our MEP BIM Solutions :
Improved Coordination:
MEP BIM services foster collaboration between stakeholders by providing a unified platform
where architects, engineers, and contractors can work together seamlessly.
Enhanced Efficiency
Projects that use MEP BIM modeling services gain from streamlined processes that save costs
and speed up turnaround times.
Accurate Clash Detection:
The ability of BIM to spot system conflicts early in the design process is one of its best
qualities. This entails preventing expensive clashes between electrical conduits, pipelines,
and ducts for MEP.
Optimizing Energy Efficiency:
MEP systems are the foundation of energy-efficient buildings. Using BIM tools such as Revit
or Navisworks, engineers may model and optimize plumbing, lighting, and HVAC systems for
optimal efficiency.
Cost and Time Savings:
BIM reduces unforeseen expenses and expedites project deadlines through automation and
precise planning. Another significant benefit is prefabrication, which is made possible by
comprehensive BIM models and cuts down on on-site installation time.
The Use
of BIM in Construction's Future
Projects that make use of MEP BIM modeling services benefit from expedited procedures
that
reduce expenses and accelerate completion timelines.
Conclusion:
Clovetech with its unwavering
commitment to innovation and precision exemplifies this leadership. By leveraging
cutting-edge BIM technologies Clovetech empowers clients to achieve optimal efficiency
and accuracy in their MEP designs. With their expertise the MEP BIM revolution becomes
more than a trend it evolves into a new standard of excellence in the industry.
As the MEP (Mechanical, Electrical, and Plumbing) sector continues to embrace Building
Information Modeling (BIM), the industry stands on the precipice of a transformative
era. This revolution is reshaping design processes, fostering collaboration, and driving
sustainability across projects. Companies at the forefront of this evolution are not
just adopting advanced BIM practices—they are leading by example.
Discover more of our innovative blogs

Scan to Bim
Scan to Bim
Optimizing Building Demolition with Strip-Out Space Modeling in Scan-to-BIM

Scan to Bim
Scan to Bim
The Power of BIM with Revit: Revolutionizing the Construction Industry

Scan to Bim
Scan to Bim
Navigating the Future of Construction: Converting Point Clouds into BIM Models
Let's Talk
Let’s discuss your requirements and see how our expertise can help on your next project.
Let's Get Started
Let's Get Started