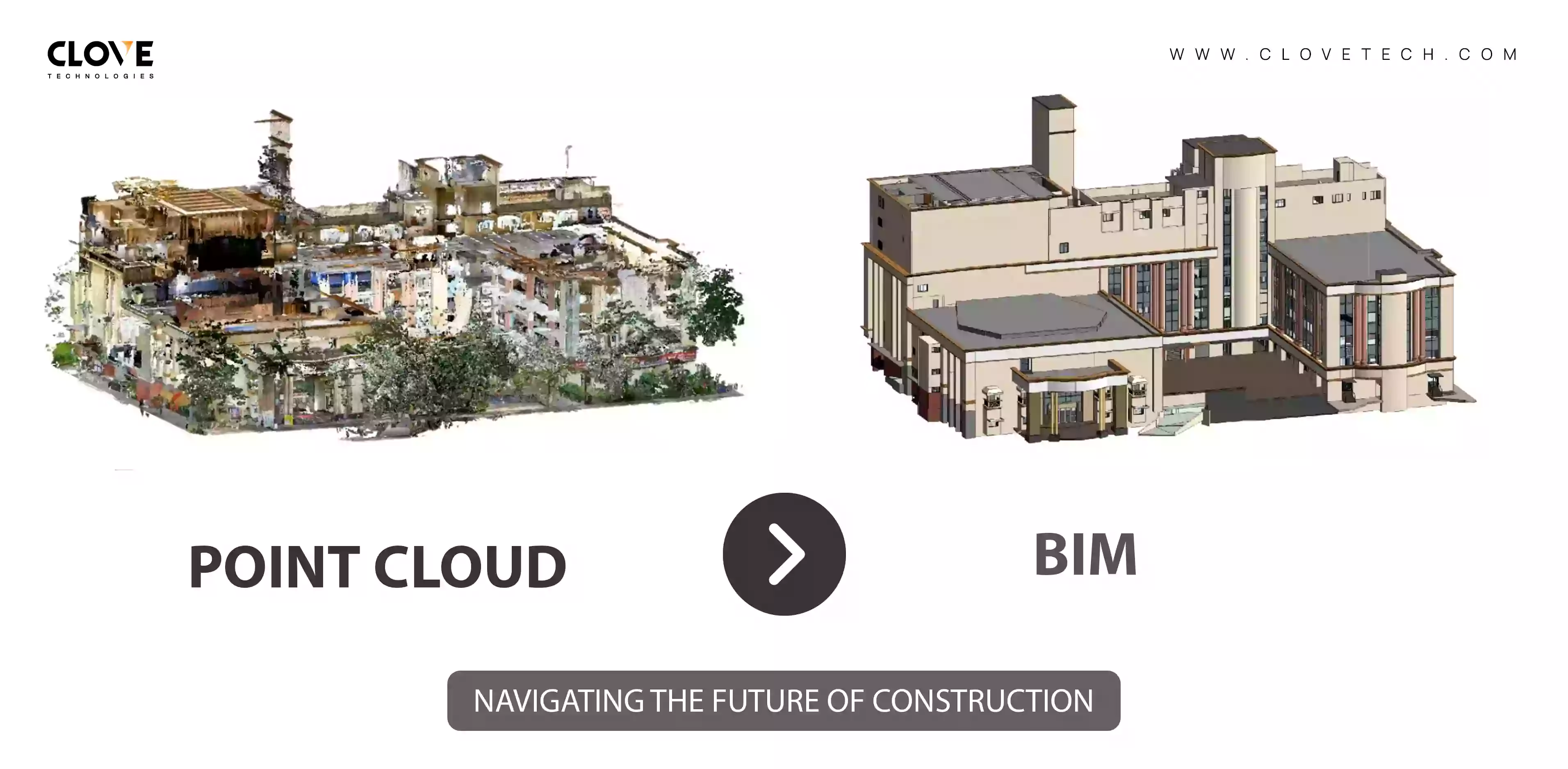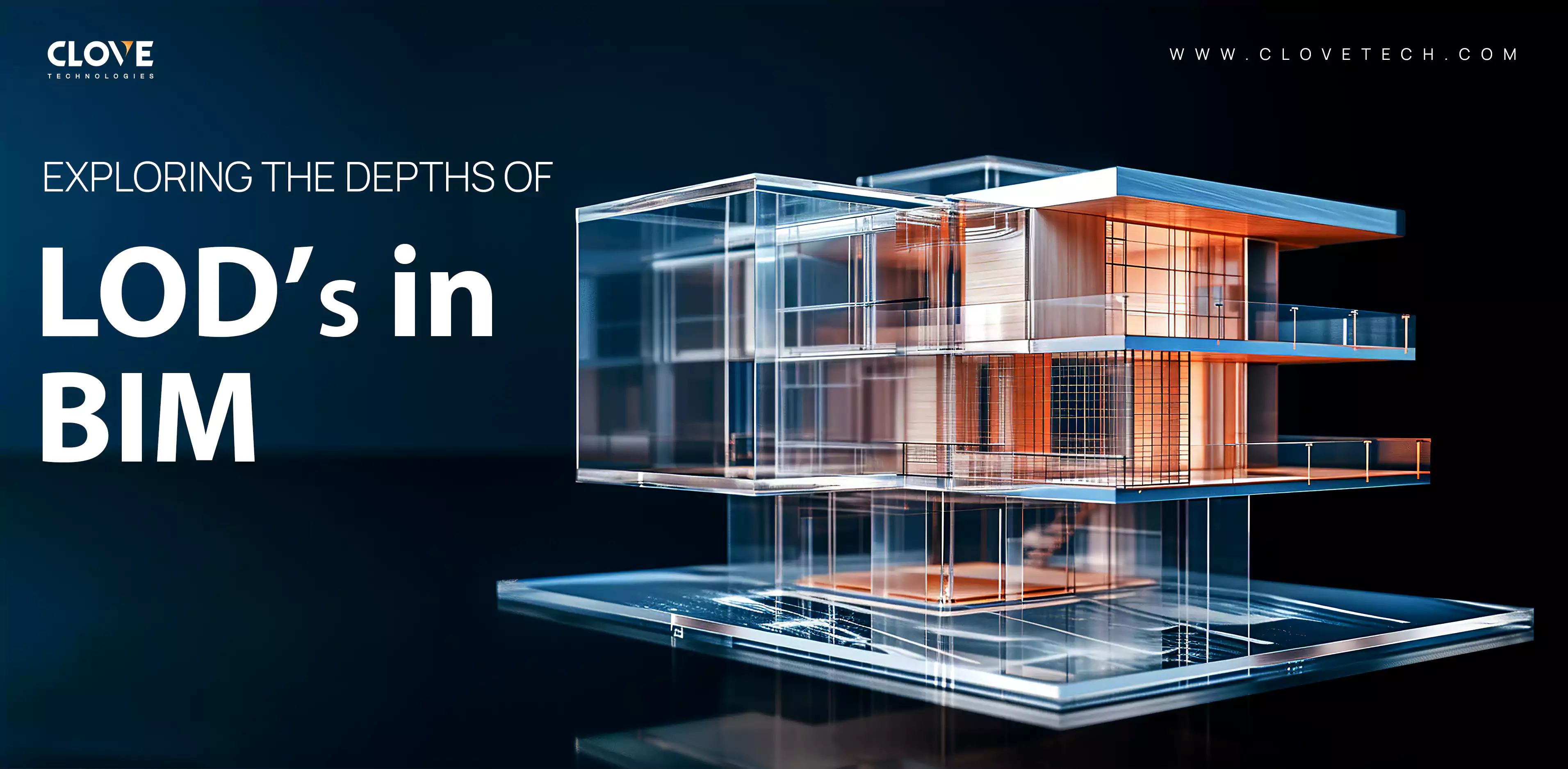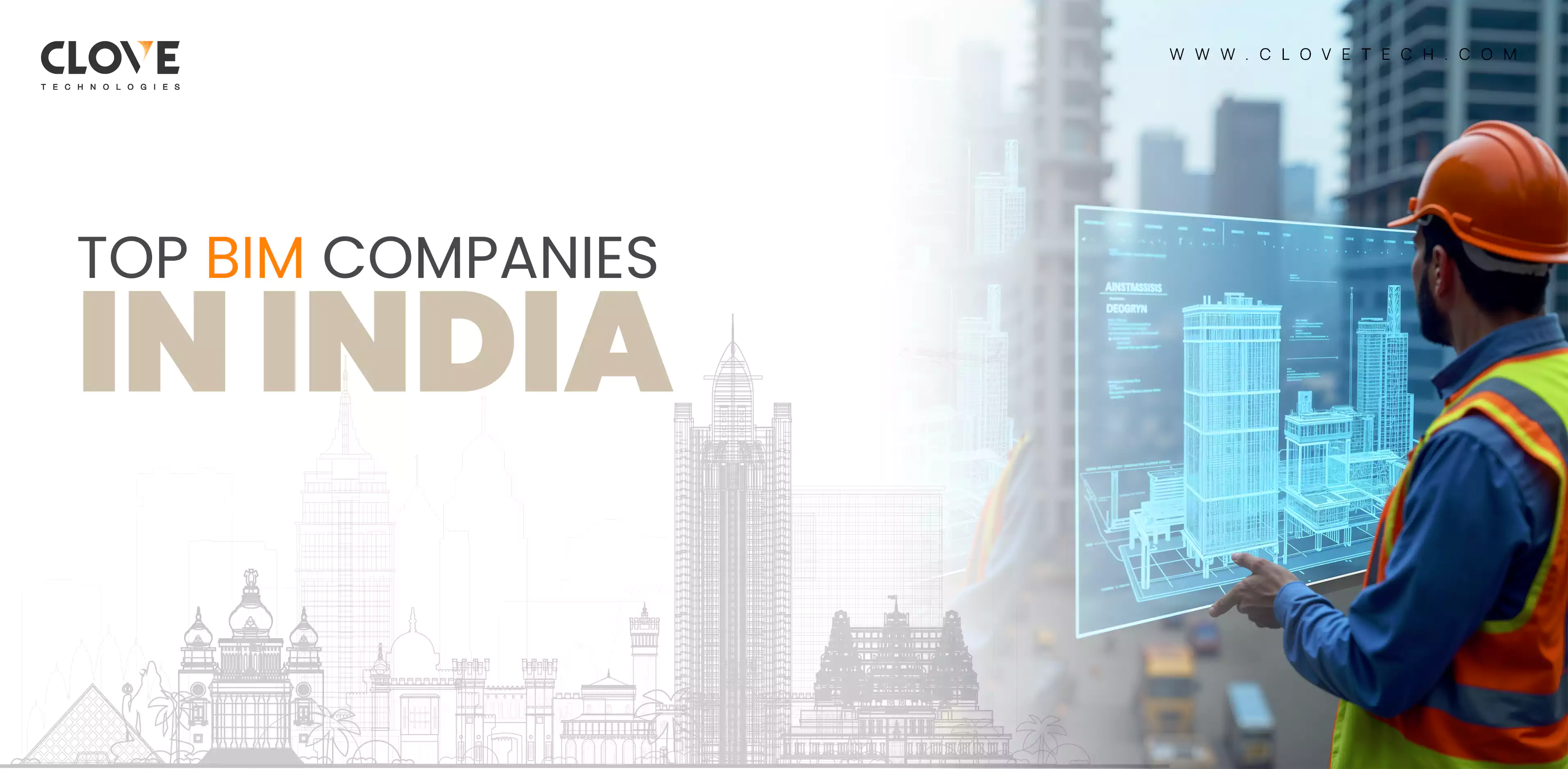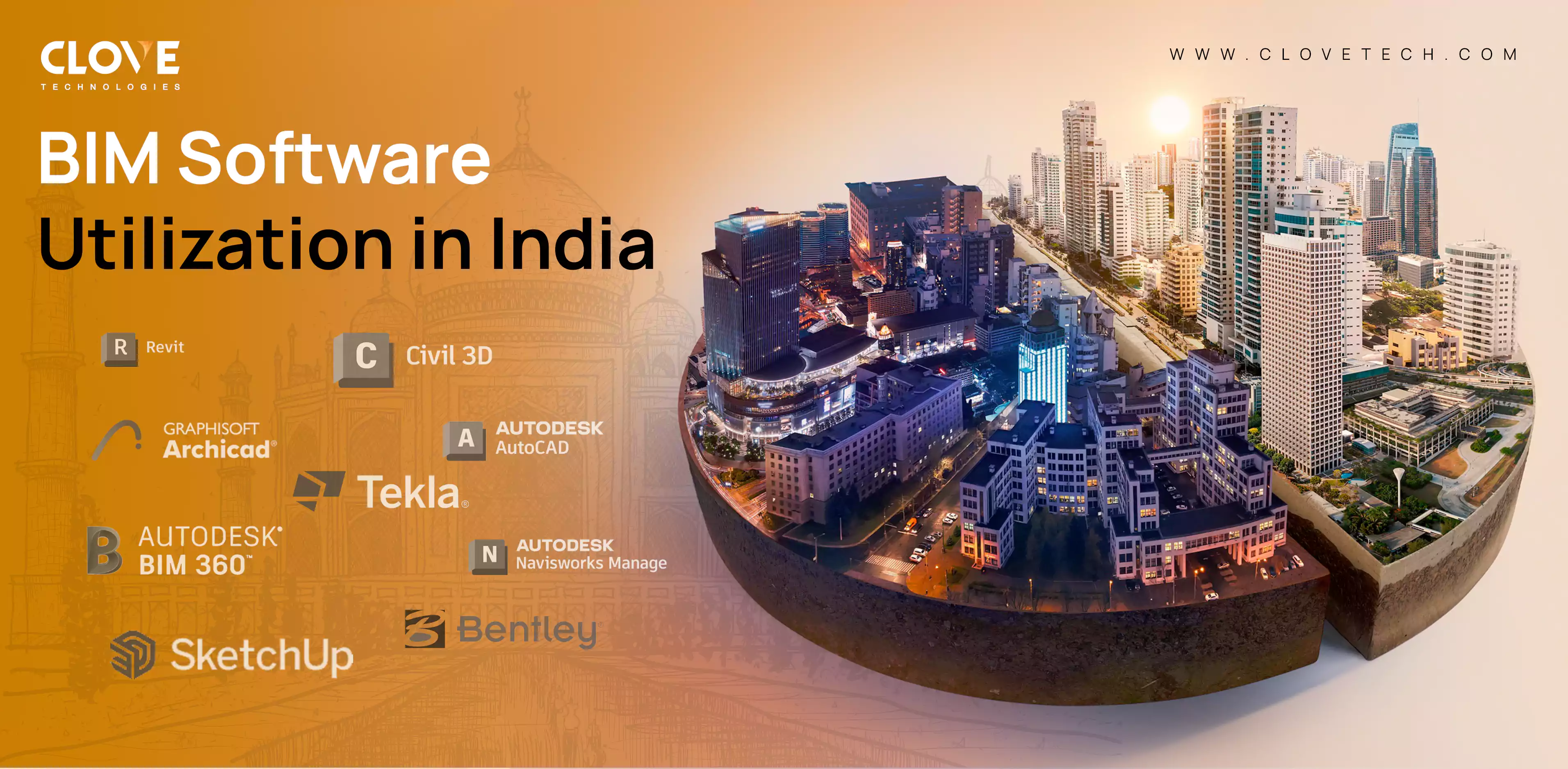Updated on:
Dec 15, 2024
5.0
153
13

Converting Point Clouds into BIM Models
The capacity to convert real spaces into digital assets is crucial in the dynamic fields of
design and construction. Point cloud data, produced by photogrammetry or laser scanning,
provides a very precise three-dimensional depiction of the current state of affairs.
Professionals can obtain useful insights for facility management, design, and renovation by
transforming these into Building Information Models (BIM) The procedure, resources, and best
practices for turning point clouds into BIM models are
deconstructed in this guide.
What Is
Point Cloud to BIM Conversion?
Converting dense amounts of 3D spatial data into structured
BIM models is known as point cloud to BIM conversion. The BIM model provides
intelligence geometry combined with metadata while the point cloud serves as a digital
representation of reality.
Point Cloud to BIM or Point Cloud Scan to
BIM is the process of turning the information gathered from Point Cloud scans into
an intricate digital model of the structure. In order to construct 3D BIM models
point cloud data must be imported into BIM software and used as a guide. It offers details
on the geometry, constructions, material layout
MEP equipmentand other aspects of a building.
Steps
to Convert Point Clouds into BIM Models
Data Acquisition:
Take thorough and precise point cloud data with drones or 3D laser scanners. Make
sure the
scanning environment is ideal for low noise and excellent output.
Accuracy and Precision:
By accurately capturing the physical environment, point clouds guarantee that the BIM
model accurately depicts the site's or structure's true dimensions and circumstances.
This reduces expensive errors and rework by removing any potential differences between
the model and actual conditions.
BIM Modeling
The processed and classified point cloud is imported into BIM software. Skilled
professionals use the point cloud as a reference to reconstruct the geometry and develop
a detailed 3D BIM model. This includes the incorporation of project-specific
architectural, structural, and MEP details, ensuring the model meets the project’s
requirements.
Enhanced Cooperation:
Architects, engineers, contractors, and other stakeholders may collaborate more easily
thanks to BIM models. Sharing a precise current model in real time guarantees that all
parties have access to the same data which expedites decision-making and lowers the
possibility of misunderstandings.
Better Decision-Making:
Whether choosing the finest construction techniques or maximizing building performance,
project teams may make better judgments when they have a clear, thorough digital model
at their disposal. Stakeholders can plan more efficiently because to BIM's capacity to
model many scenarios and forecast results.
As-Built Documentation:
Converting Point clouds into BIM models creates an accurate "as-built" record of
the existing building. This precise documentation of the building's design and
construction is invaluable for future maintenance, renovations, and efficient facility
management.
Conclusion:
CloveTech is committed to
empowering construction professionals by providing advanced point cloud-to-BIM
solutions, ensuring they stay ahead of the curve and ready to navigate the future of
construction with confidence. We recognize that the construction sector is rapidly
evolving with the integration of point clouds and BIM technologies. By transforming raw
point cloud data into accurate detailed BIM models, construction teams can achieve
higher productivity, reduce errors and enhance collaboration. As digital representations
become indispensable in the industry these advancements will enable projects to be
completed faster more accurately and with minimal waste.
Discover more of our innovative blogs

Scan to Bim
Scan to Bim
Exploring the Depths: Level of Detail in BIM

scan to Bim
scan to Bim
TOP 5 BIM COMPANIES IN INDIA TO OUTSOURCE IN 2025

Scan to Bim
Scan to Bim
BIM Software Utilization in India’s AEC
Let's Talk
Let’s discuss your requirements and see how our expertise can help on your next project.
Let's Get Started
Let's Get Started