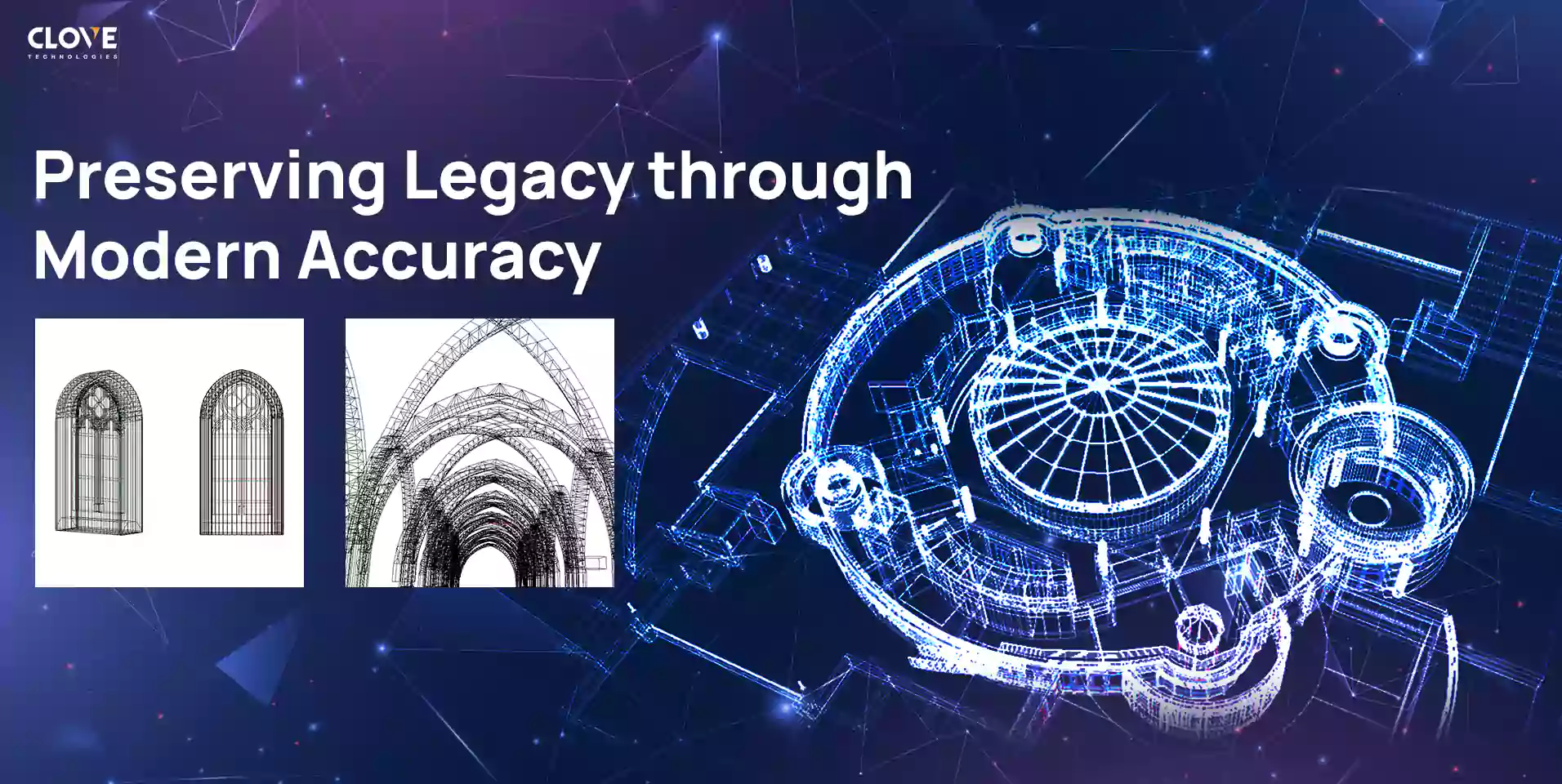Clove Technologies' advanced Scan to BIM services enabled the accurate transformation of a culturally significant historic building into a detailed 3D model, ensuring architectural integrity while streamlining future restoration and facility management.

Introduction
This project belongs to the Scan to BIM category, with a focus on transforming complex historical structures into detailed 3D models for the AEC industry. Our task was to model historical building, a heritage building with an intricate facade and structural complexities, preserving its historical essence while meeting modern BIM standards.
PROJECT INFORMATION:
| Client: | Architects |
| SERVICE: | Scan to BIM |
| INDUSTRY: | Commercial |
Software Used:
Key Project Highlights
The historical building modeling project exemplifies our ability to integrate advanced technology with architectural heritage. This high-profile assignment reinforced our expertise in handling culturally significant structures while addressing the unique challenges of historical modeling, such as preserving fine architectural details and ensuring data accuracy across various formats.
.webp)
Project Complexity
The project’s complexity originates from the elaborate facade design and the uneven roof structure. These features demanded unparalleled precision to capture complicated geometries and accurately map variations in the elevation. Furthermore, inconsistencies between the 2D architectural drawings and the point cloud data added another layer of complexity, requiring advanced methodologies to reconcile the discrepancies.

Methodology
We employed an extensive methodology to address the unique challenges posed by the project:
Challenges and Solutions
Challenges:
Solutions:
.webp)
Advantages

Conclusion
This project underscored our ability to merge advanced BIM methodologies with heritage preservation. By overcoming significant challenges such as data integration, excess detailing, and architectural complexity, we delivered a detailed and accurate 3D model of historical building. The inclusion of predictive modeling for hidden elements like pipe routing highlighted the depth and precision of our approach. The success of this project not only highlights our technical expertise but also reaffirms our commitment to preserving architectural history through innovative solutions. The methodologies and insights gained here set a strong foundation for future endeavors in the Scan to BIM domain, particularly for heritage structures.
If you intend to act, we are ready to help!
Got a project in mind?
Let's discuss your project, Share your project details with us and our team will be in touch quickly to assist you every step of the way.
What is the nature of your business?
What is the nature of your business?
What services are you interested in?
