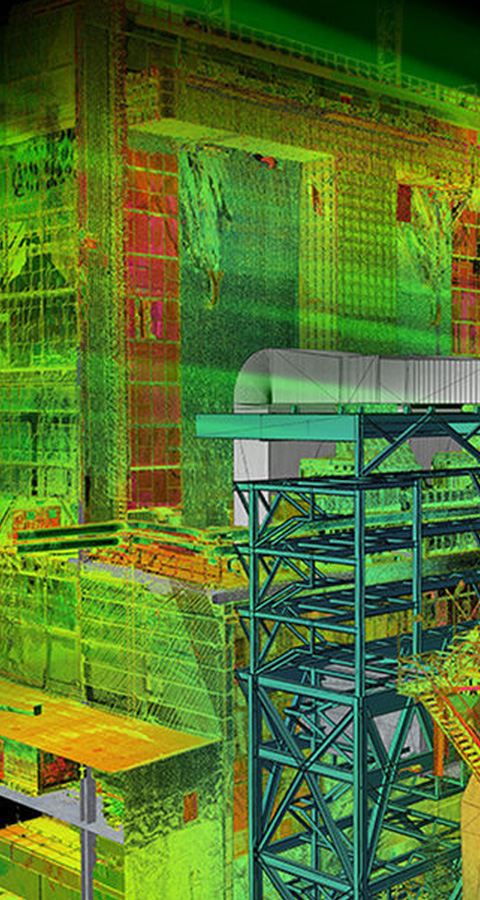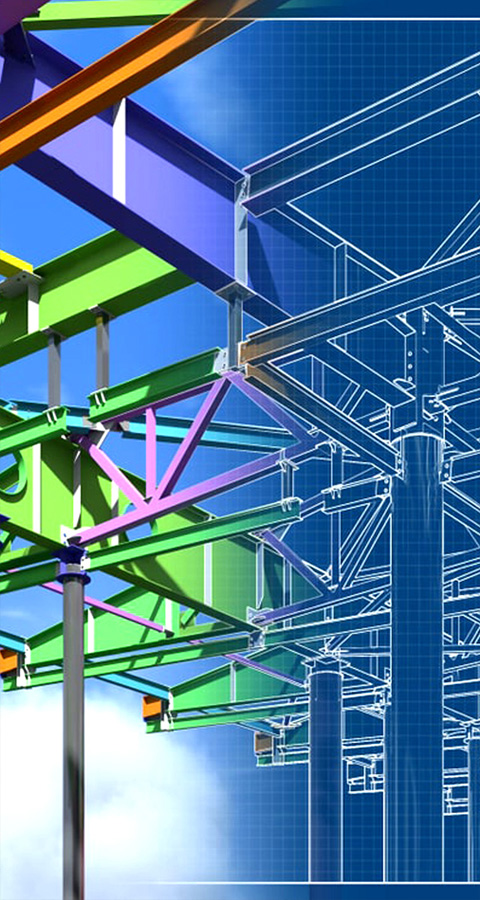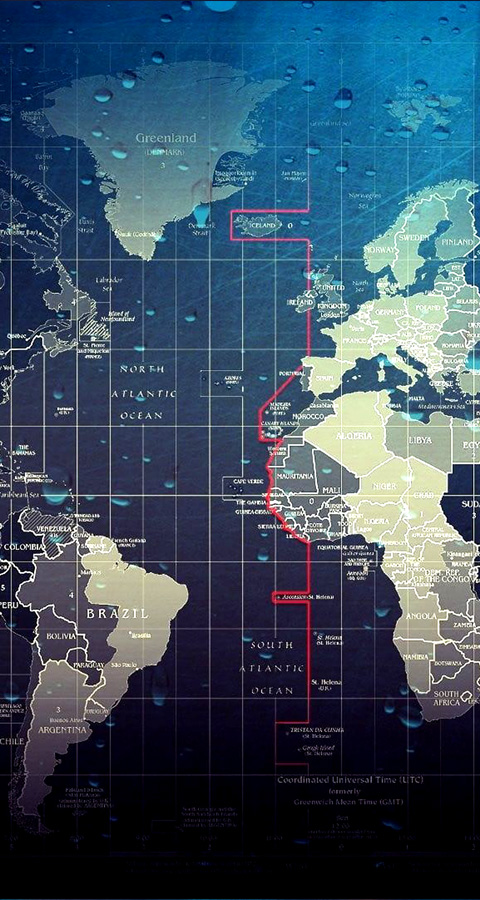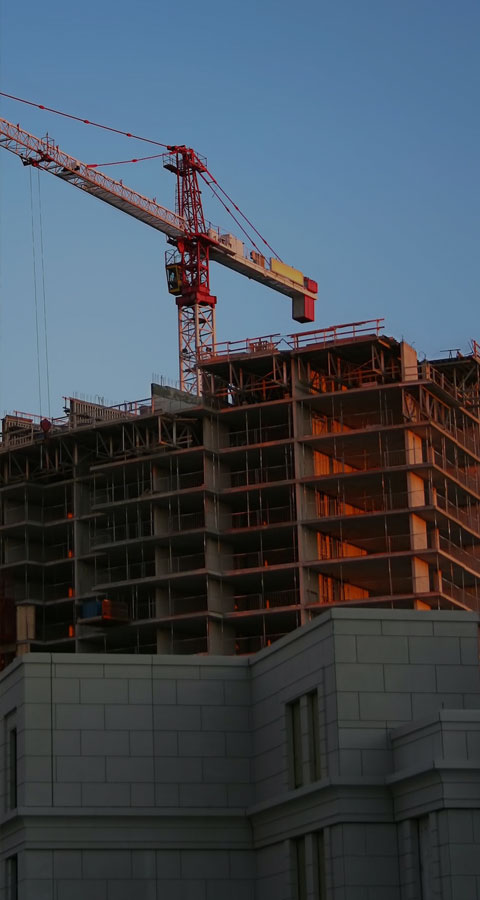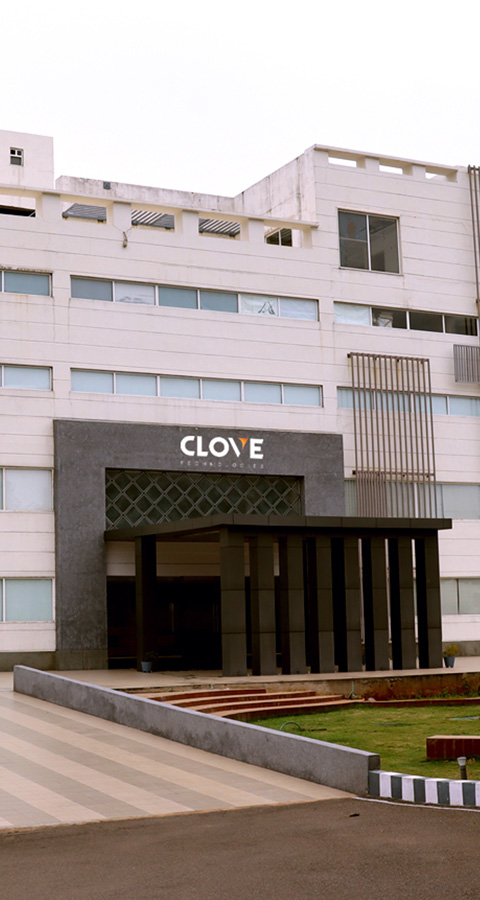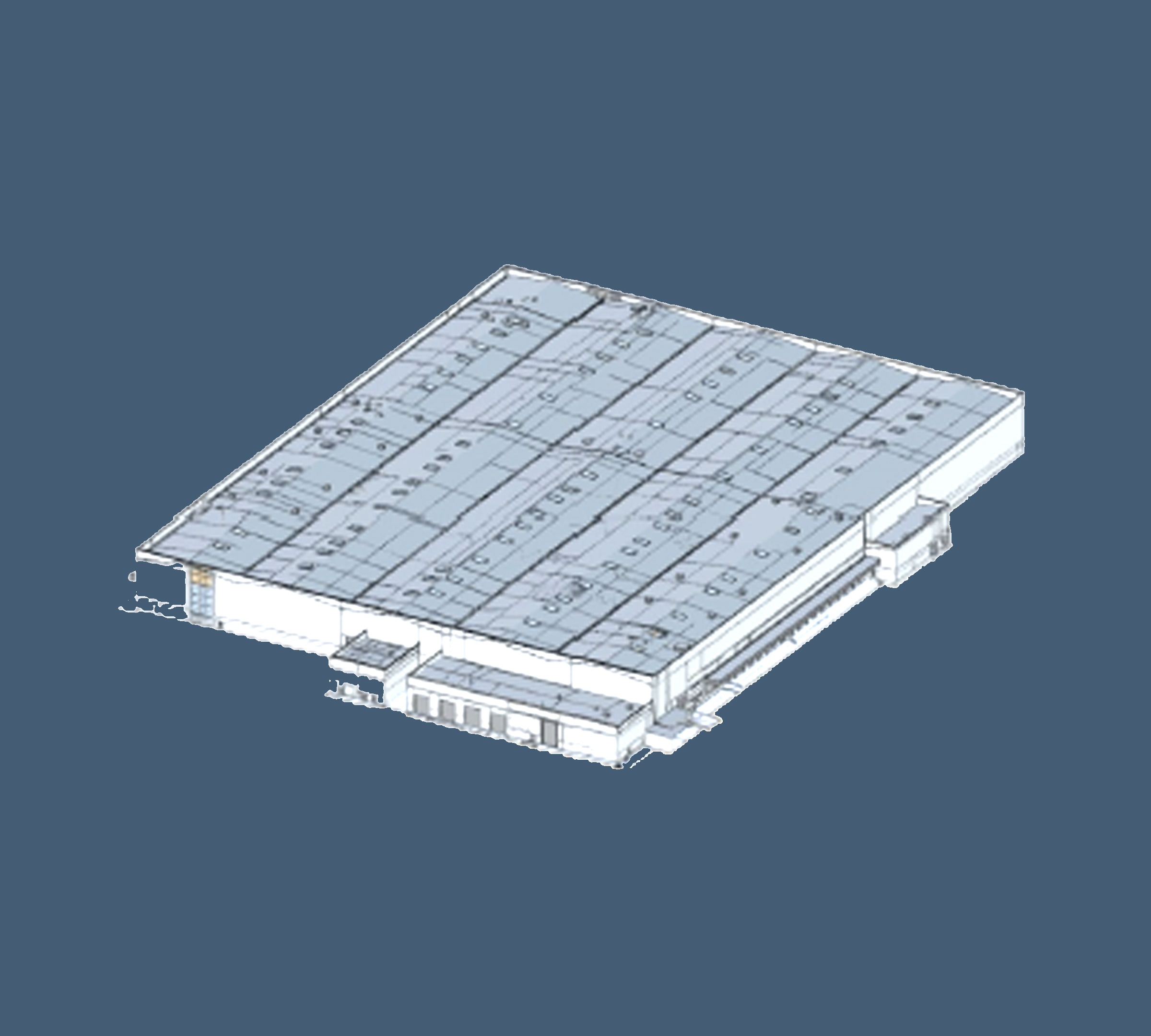
Accurate Scan to BIM Model of the Warehouse Shed Case Study
Warehouse
Client: Leading retail chain organization
Location: Lutterworth, UK
BIM: Clove Technologies Pvt. Ltd.
Project: Accurate Scan to BIM Model of the Warehouse Shed
Duration: 8 weeks
Area: 50,000 Sq. m.
Software used: Autodesk Revit, Recap, and NavisWorks
Clove Technologies have been part of creating an accurate BIM model from the 3D laser scanned point cloud data for a warehouse property of a reputed retain chain. The 50,000 Sq.m property has an office area of 5,000 Sq. m. our accurate BIM model was to help the retrofit and space management.
Input Data
- Terrestrial 3D laser scanned point cloud data as RCS/RCP format.
- 360-degree color panoramic photos at each scan location displayed on the interactive sitemaps.

Scope of Work
Our scope of work involves modeling of Architectural, structural and all exposed MEP services at LOD300 of the whole property. As the construction of the property is all of steels structures, modeling structural elements to high accuracy along with the office areas. Lights, CCTVs, FA, Fire sprinklers also part of the scope along with the other building services like pipes and ducts.
Challenges:
- Steel structure modelling at high level was a chance due the accuracy required for modelling.
- Due to the warehouse rack and shelfs the data captured has lot of obscured areas, so typical modelling from other area was considered.
- BIM modelling of structure to the standard sizes.



