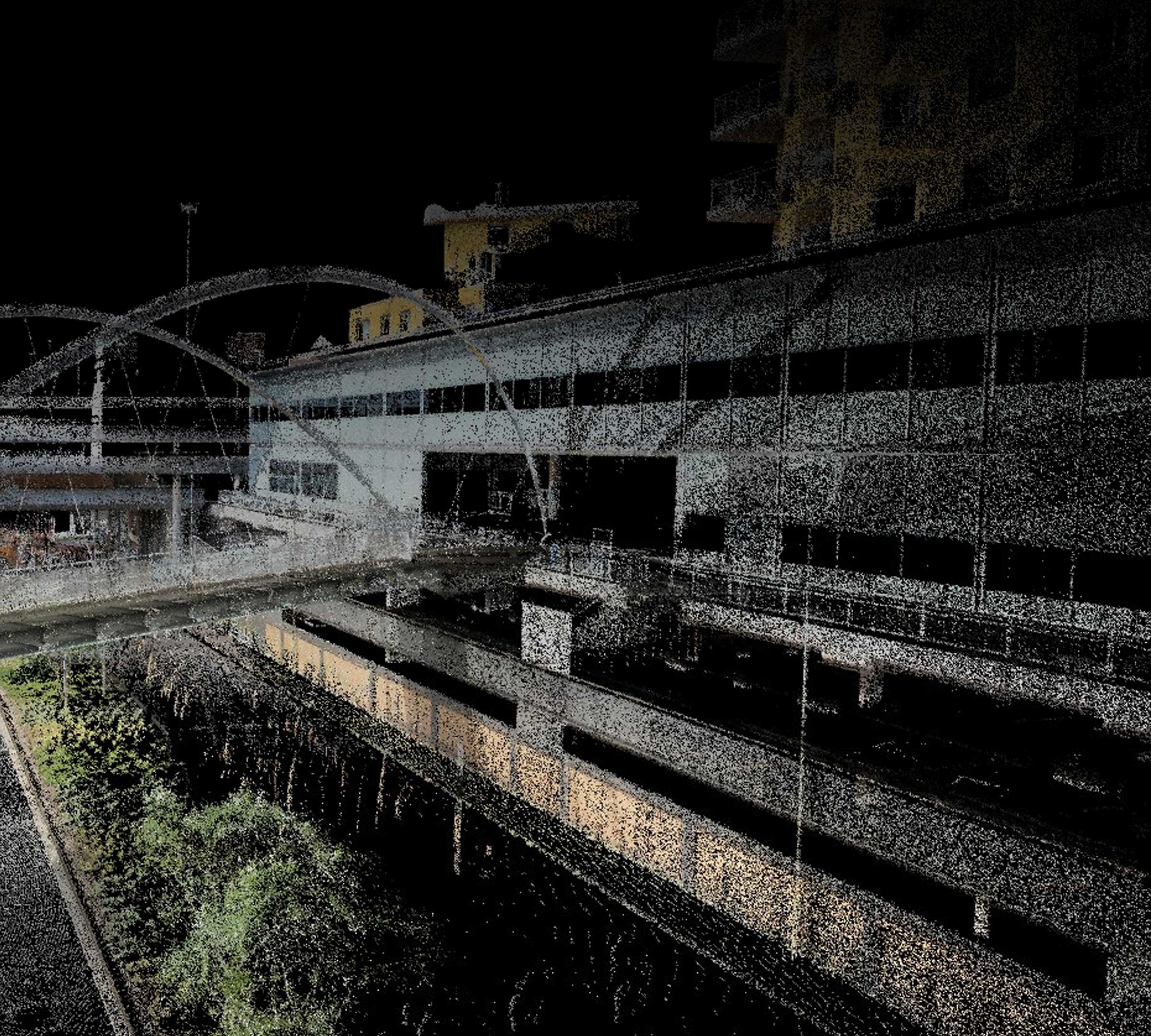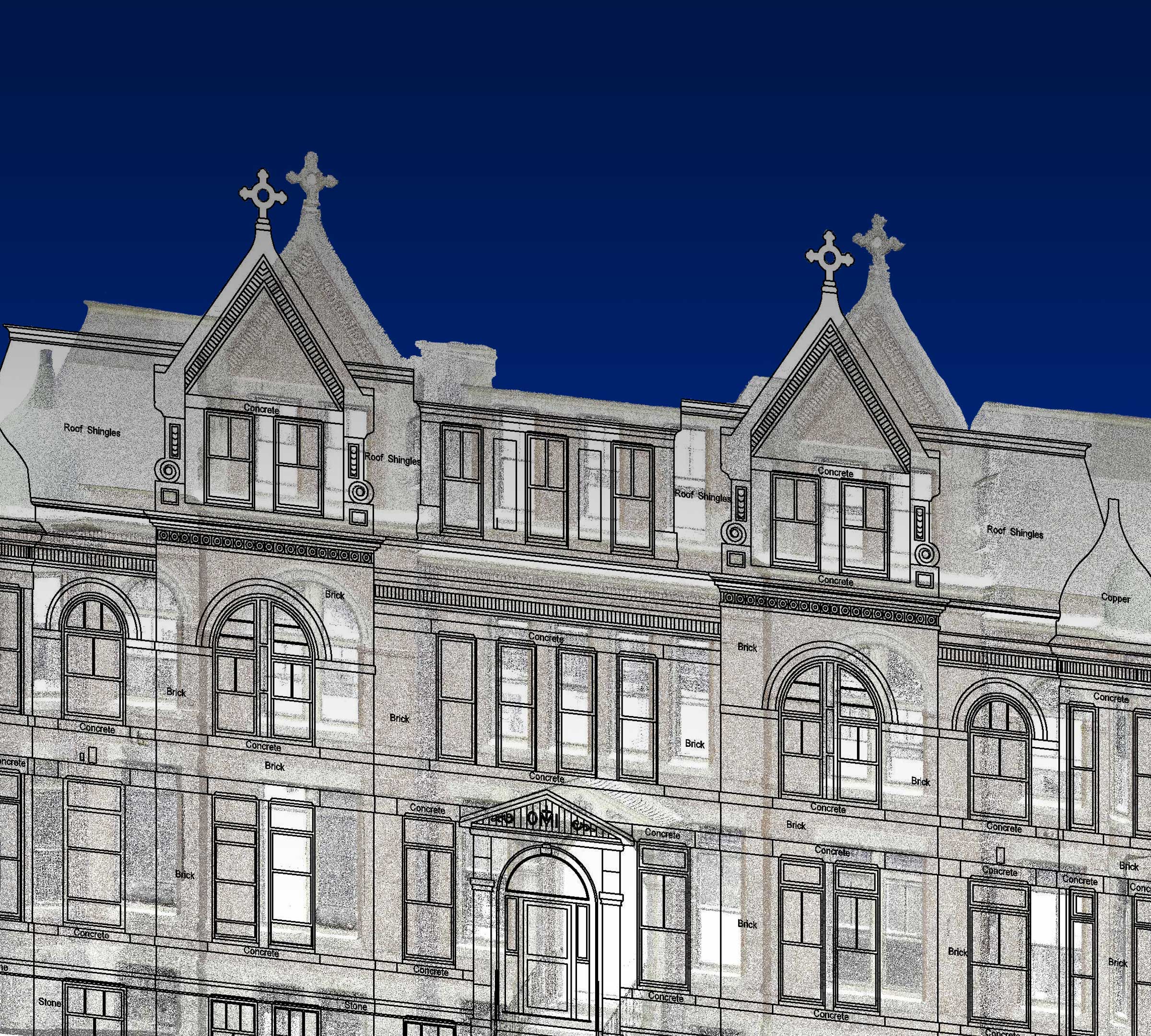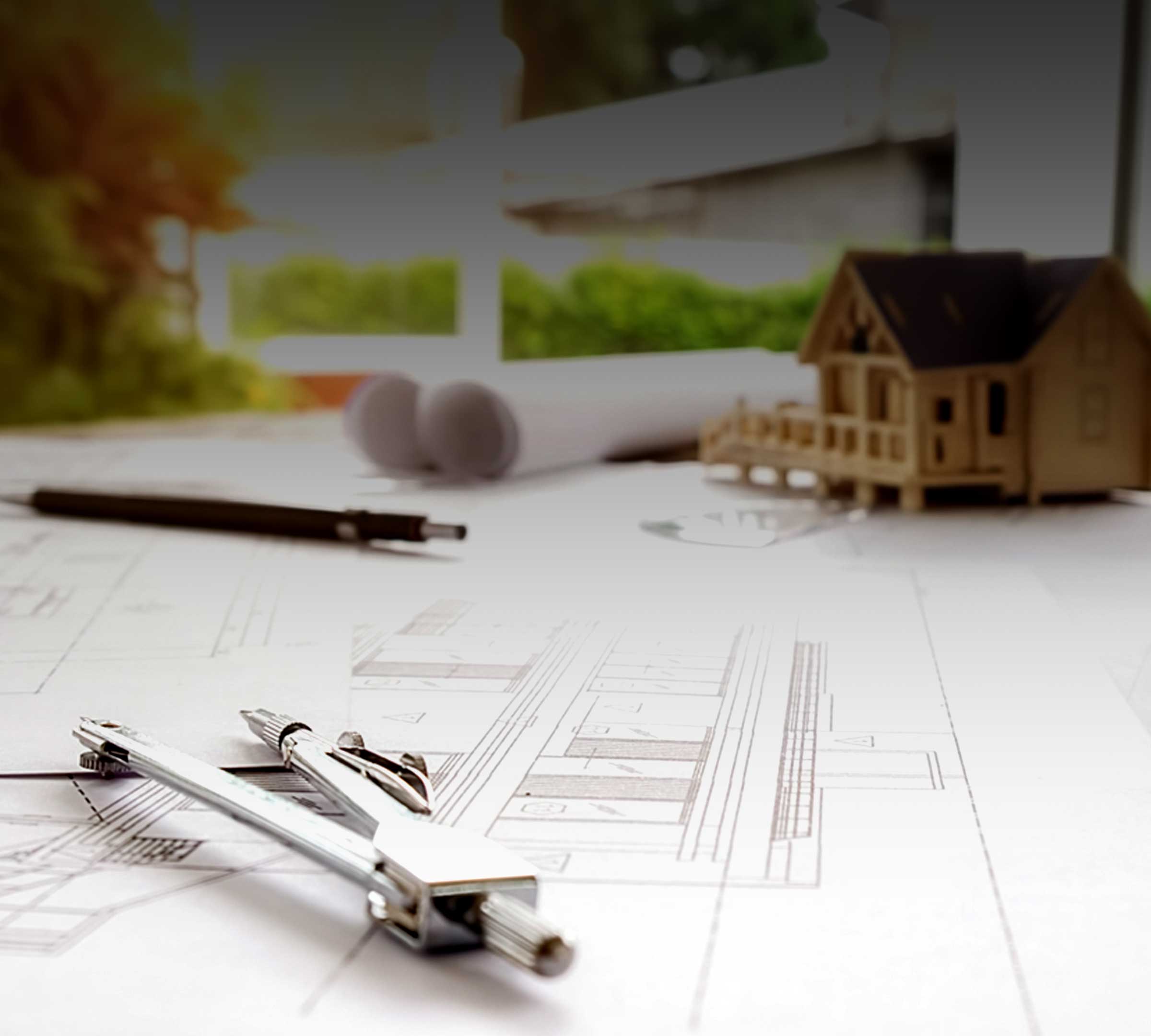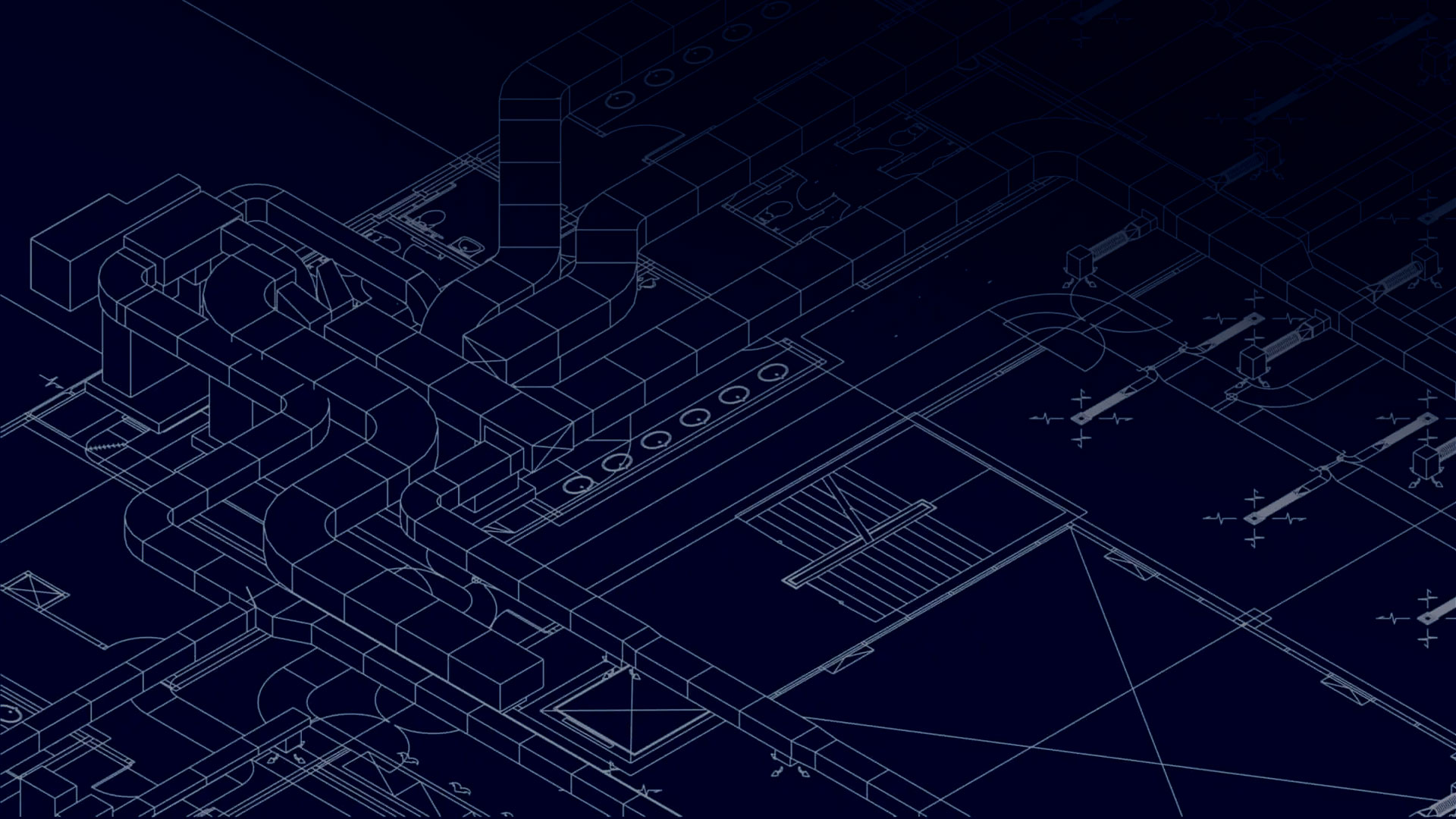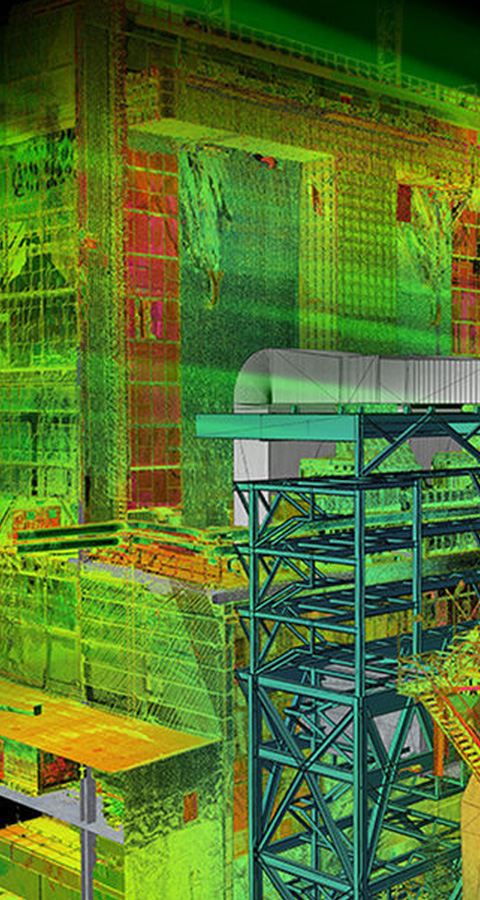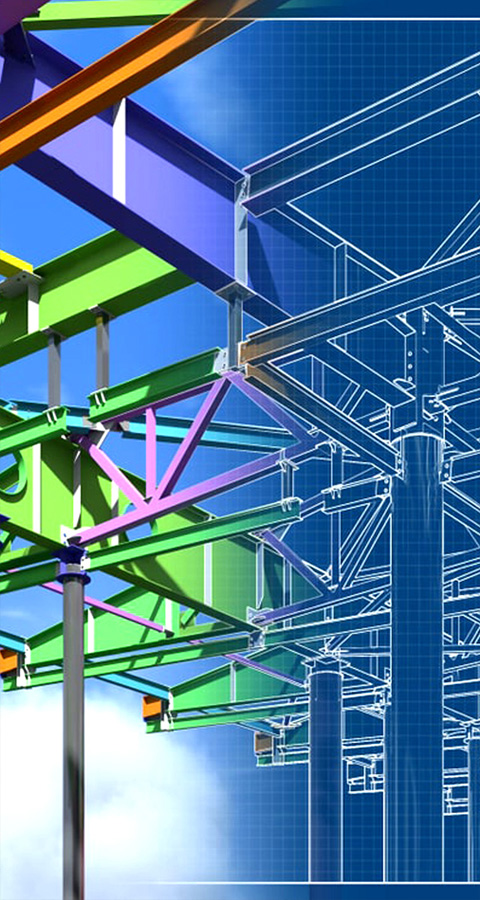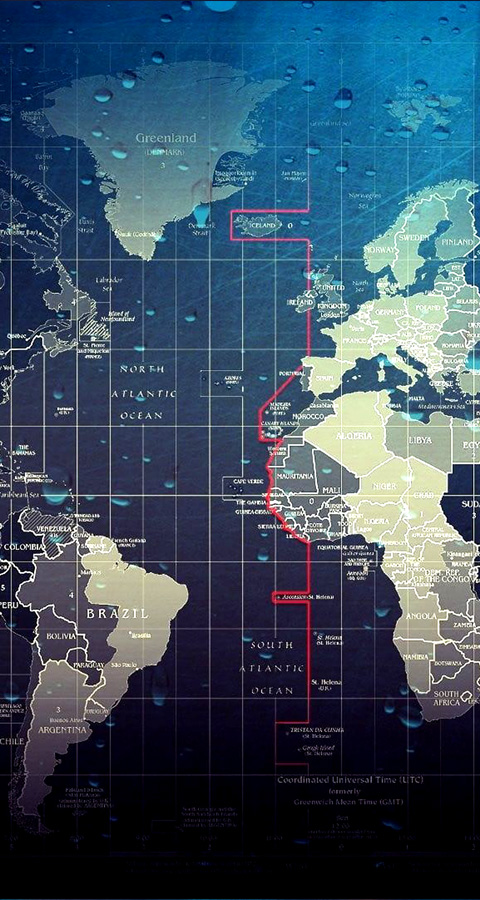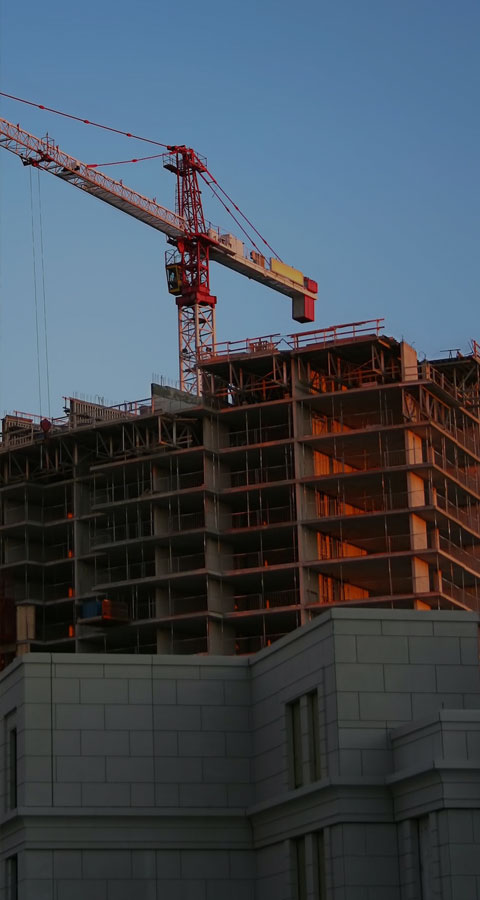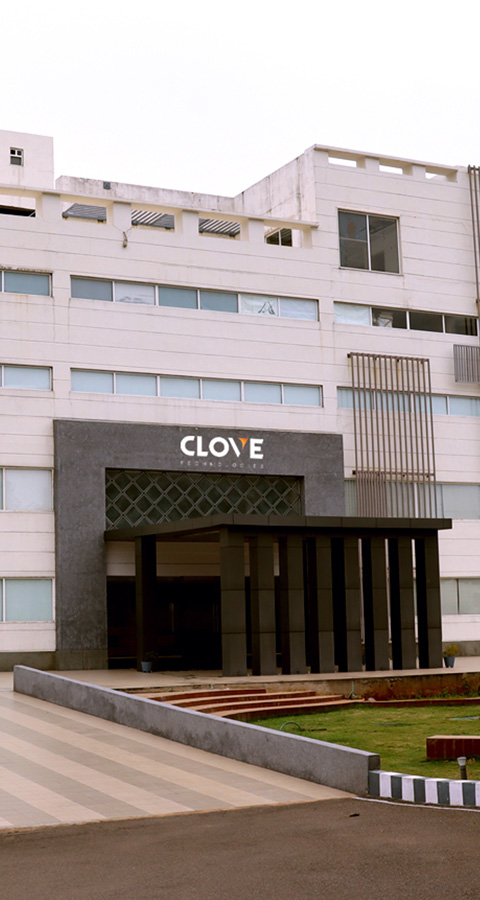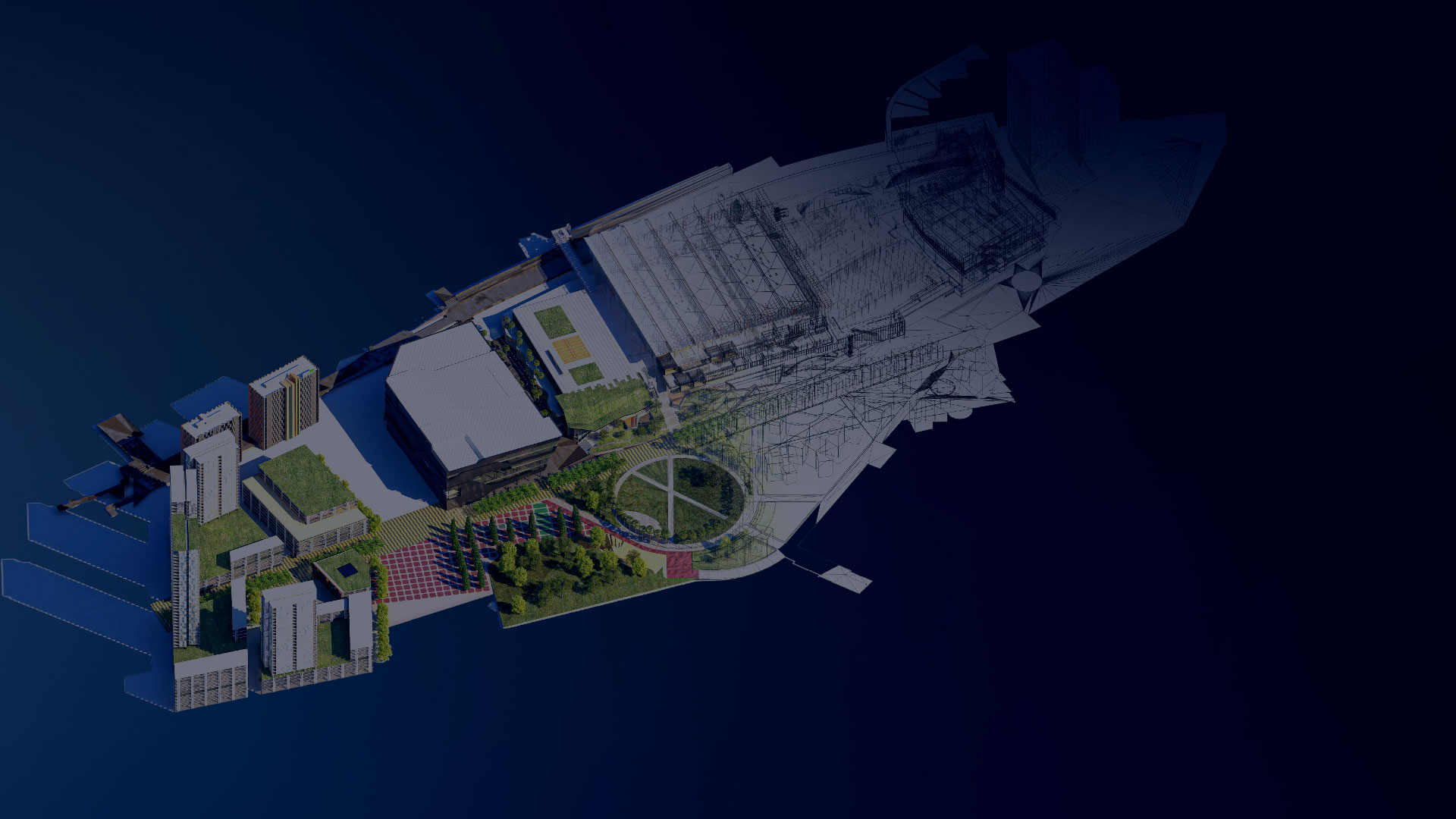
Digital Built
Increase productivity and profitability by using Building Information Modeling.
Scan to BIM
Scan to cad
Arch Illustration
PAPER TO CAD
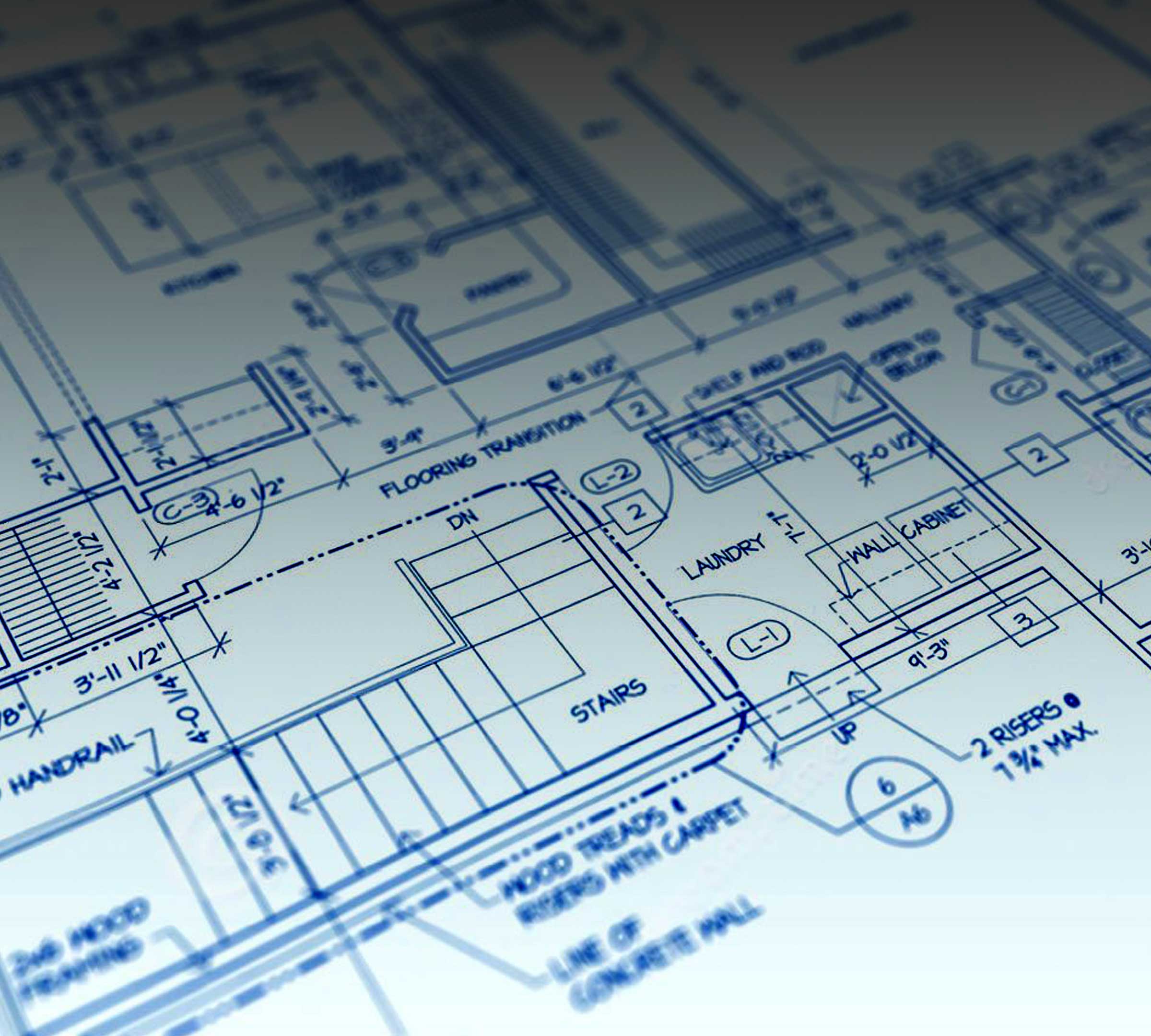
CAD drawings are digital formats of scanned images. These images are paper drawings scanned to create high-precision technical documentation and drawings, such as construction plans and engineering diagrams. Decades of expertise with unique automation techniques developed by our team to reduce conversion time and costs and improve the drawings' quality.
OFFERINGS
- Building Drawings
- Civil Drawings
- GIS Drawings
- Engineering Drawings
- Hand sketches Drawings
- Plant designs
- Electrical Drawings
- Mechanical Drawings
- ML & AI Vectorisation
- Patent Drawings
We’d love to hear about your next project.
Contact Us
