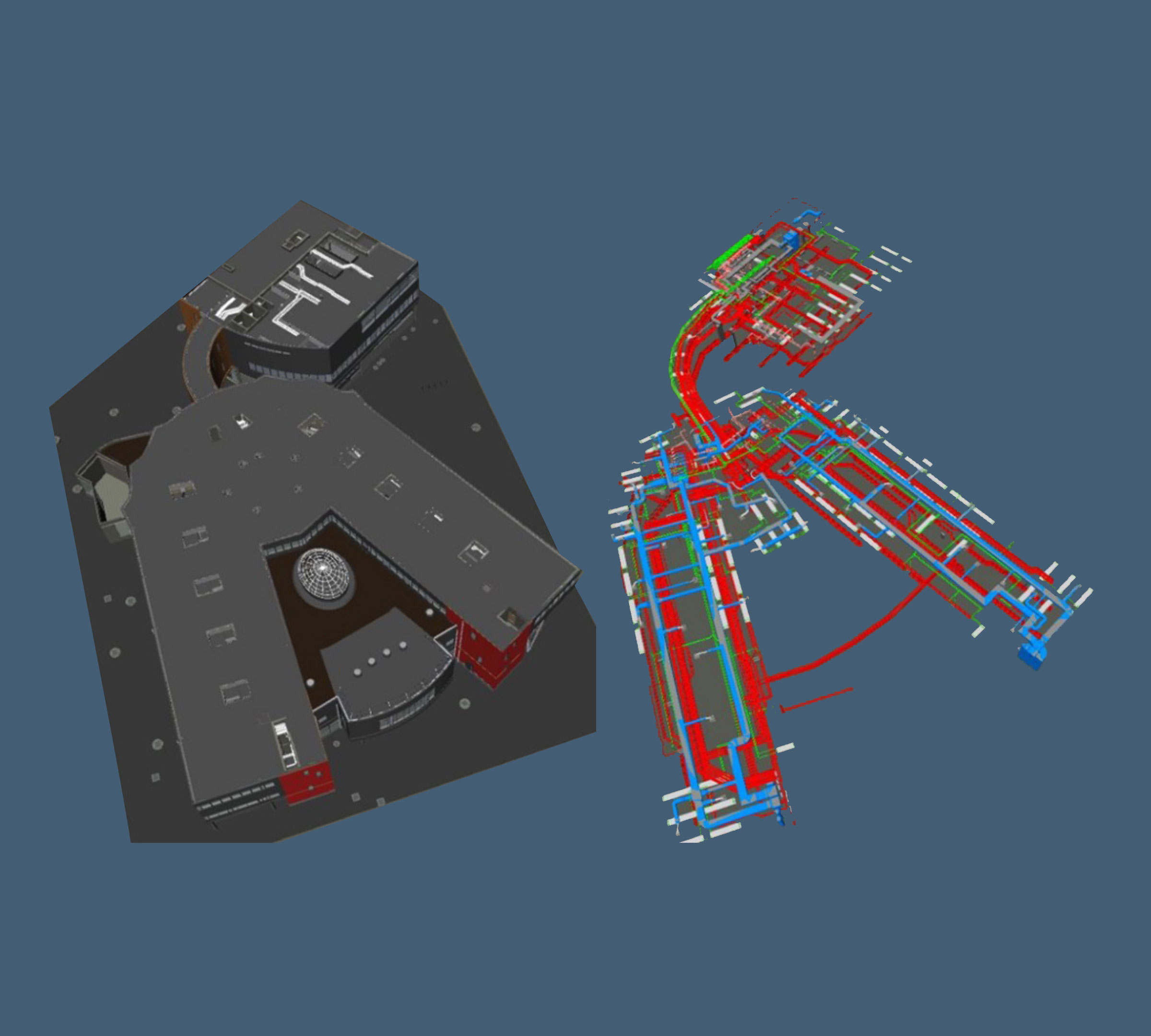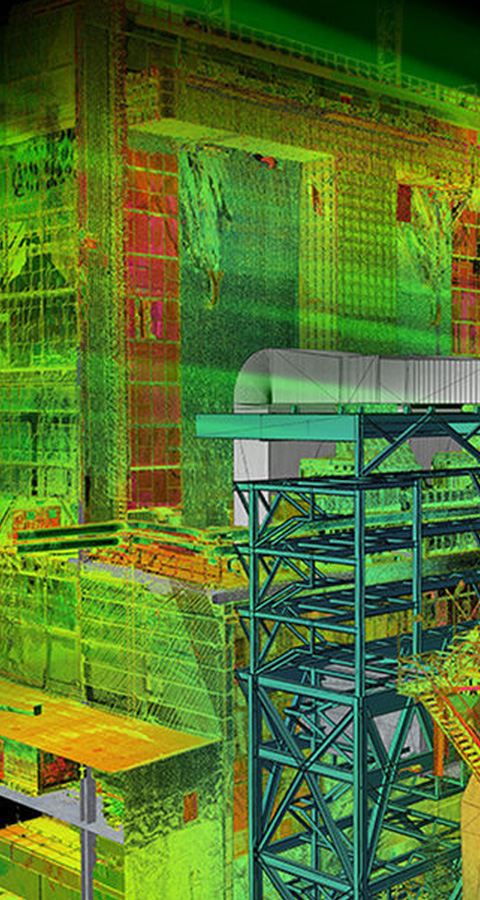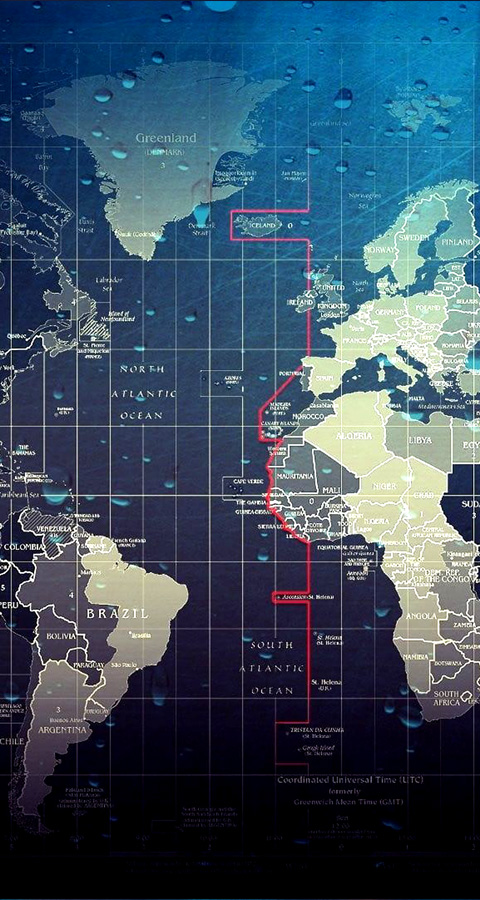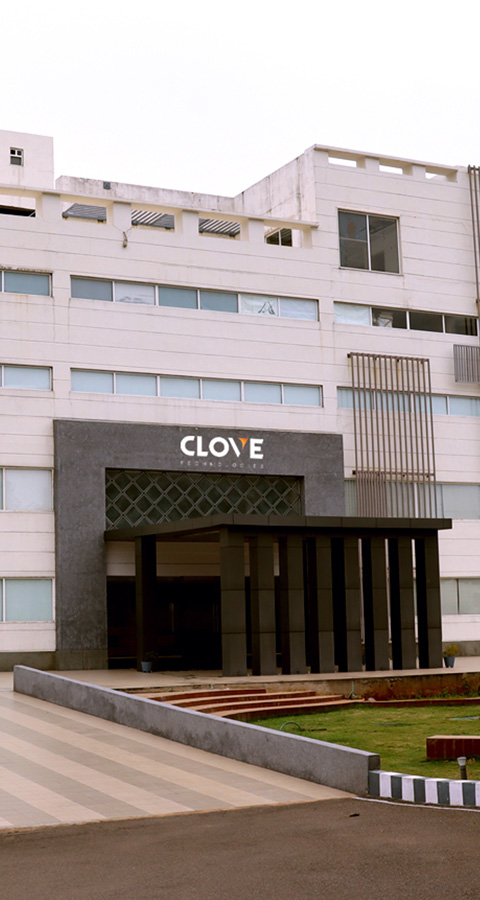
Hospital Case Study
PROJECT SUMMARY
Client: Leading Facility/Service Management Firm
Location: Bangalore, Karnataka
Infrastructure Type: Commercial Campus
Provider: Clove Technologies Pvt. Ltd.
Project: Surveying and Digitization of Campus
Project Commenced: December 2018
Area: 15 Acres (Approx.)
Equipment Used: UAV & NavVis
Clove offered innovative Spatially enabled Web Based ‘Data Centric’ solutions that reflects Reality ‘As Is’ using technologies such as:
- Surveying and Aerial (UAV) mapping for given interior and exterior of physical assets and surrounding environments of the facility.
- 3D and 3600 Immersive visual data within a comprehensive GIS database.
- Maps, building layouts, satellite images, photogrammetric mapping, GPS based ground survey inputs with desired and associated attributes.

" Balancing Technology advancement along with environmental safety are our 2 core key concerns while building a hospital. It is therefore critical to simulate the same at the design and modeling stage to avoid severe cost escalations. The project is a testimony of Model-Based Approach combining Digital Building Technology and Processes to promote the practice of efficient creation, management, and usage of documented data for building construction and operations while adding greater value to the establishment. The whole team was always on the same page in communicating the exact design intent to everyone (client, architects, suppliers, builders, environmental managers, etc.) that is going to work on it. In addition to the above, Clove Technologies Pvt. Ltd., offered an extended BIM crew to the client, unifying a team of skilled draftsmen, modelers, and architects for the project.”

BIM IS NOT JUST A 3D CAD
BIM is essentially a value creating collaboration through the entire life-cycle of a property, reinforced by the creation, collation and exchange of shared 3D models and intelligent-structured data attached to them.
SCOPE OF WORK
- Our Scope entailed MEP & FP services Modeling and Coordination with the 2D Design Documents, approved material submittals & Specifications Provided by Client. It also involved resolving clash detections in-between all services and extraction of 400+ construction drawings from the developed BIM models
- The scope of work in this project is to design elements, construction, commissioning and handover of 7 buildings having 3 floors of total area around 210,000 SQ.M
OUR SOLUTION
- The Project commenced with complete digitization of the primary design documents the customer had provided, followed by building 3D designs while keeping an eye on clashes and design conflicts.
- Construction documentation was done as per LOD 300 standards and a detailed clash report was presented along with design to the Architect. Clash-free designs of LOD 350 were created including upgraded designs that were proposed by us in the clash reports. Extraction of over 400 Construction Drawings was done by using this 3D Digital Model.
- Created bid-ready MEP BIM models at Stage 1 with accurate modeling and shop drawings to aid detailed estimation. Produced a graphical representation of model elements and details as a specific system, demonstrating their assembly in terms of size, shape, orientation and their interface with other elements of the building. The delivered documentation also included graphical depiction with non-graphical (written) definitions.
Empowering engineers across the world to build and operate intelligent infrastructure by accelerating technology breakthroughs in Digital Engineering. We solve complex problems of Infrastructure Industry with our innovative services of BIM, Geospatial,
Geomatics, and Technology. Since inception in 2004, with a team of 450 and counting, Clove Tech is serving customers from various geographical locations including Europe, USA, Australia, Nordic Region, India, UK, and
UAE.
Clove Tech offers platform independent BIM solutions including Virtual Design & Construction, Scan to BIM, BIM Engineering and Consulting services. Our Geomatics services cover Data Processing and Acquisition
services. Our Technology experts offer Virtual Promotions, Smart Facilities and Digital

At every level of project progression, Modelling had been worked on Revit and Coordination between services was created in NavisWorks.
Key Take Away:
Client was able to save time and money through coordinated design and effective construction practice
HOW DID BIM HELP?
- Project warranted a seamless collaboration between MEP contractors and other stakeholders to meet the dual demands of increasing workload and scale. With our BIM enabled coordination system, most of the major challenges showed up during the planning and modeling stages, Improvements were carried out resulting in a smooth coordinated construction project.
- Inclusion of specific images/pictorial representations in the clash reports provided better understanding thereby helping the designers to come up with improved alterations for each design conflict.
- Using BIM methodology, we were able to establish improved collaboration between teams especially while creating BoQ’s and schedules, which is very important while constructing such complex purpose-built projects.
- By providing high-quality virtual models, we enabled the stakeholders to visualize the exact design intent and take more informed decisions. Preparing and sharing room-wise and floor-wise coordination sheets at regular intervals or On Demand Basis improved the design and construction synchronization.
- Raising detailed clash reports way before the actual construction helped the stakeholders save a great deal of time and money. Creating case simulations gave us power to show planned, estimated and actual construction sequence variations as well as its consequences.
- BIM enabled the client with better understanding on a real time basis and implement an effective design process. The information database connected to each BIM element made the requirement and specification workflow easier.









